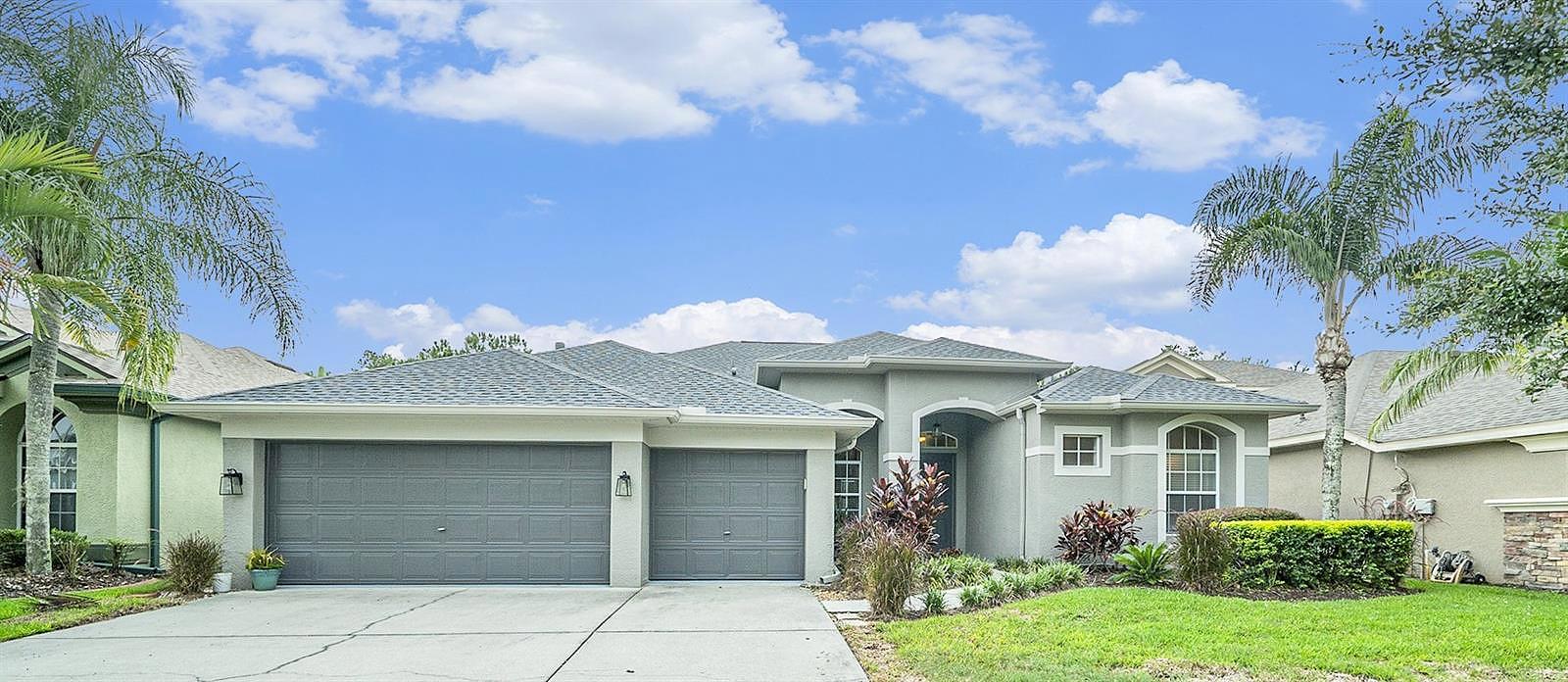-
12914 CASTLEMAINE DR TAMPA, FL 33626
- Single Family Home / Resale (MLS)

Property Details for 12914 CASTLEMAINE DR, TAMPA, FL 33626
Features
- Price/sqft: $259
- Lot Size: 0.16 acres
- Total Units: 1
- Total Rooms: 13
- Room List: Bedroom 4, Bedroom 5, Bedroom 1, Bedroom 2, Bedroom 3, Bathroom 1, Bathroom 2, Bathroom 3, Bathroom 4, Bonus Room, Dining Room, Kitchen, Living Room
- Stories: 200
- Roof Type: GABLE OR HIP
- Heating: Central Furnace,Zoned
- Construction Type: Frame
- Exterior Walls: Masonry
Facts
- Year Built: 01/01/2003
- Property ID: 897887115
- MLS Number: T3539979
- Parcel Number: 003520-2876
- Property Type: Single Family Home
- County: Hillsborough
- Legal Description: WEST HAMPTON LOT 21 BLOCK C
- Zoning: PD
- Listing Status: Active
Sale Type
This is an MLS listing, meaning the property is represented by a real estate broker, who has contracted with the home owner to sell the home.
Description
This listing is NOT a foreclosure. Under contract-accepting backup offers. Welcome to this exquisite home located in the sought-after gated community of West Hampton. This stunning residence boasts 5-bedrooms, 4-full bathrooms, an upstairs bonus room, and a 3 car garage. With over 3100 sq/ft of living space, this home offers multiple areas that invite entertaining and celebrations with family and friends. As you enter the home, you will notice the abundance of natural light and the custom designed recycled wood wall feature in the dining room and living room. Continue through to the center of the home to the kitchen with 42 inch cabinetry, Corian countertops, a gas range, breakfast bar, and a built in desk. The kitchen overlooks a large family room and dinette space, with access to the lanai through triple sliders. Additional space for gatherings can be found on the expansive sundeck, covered patio, and private pool. Or enjoy more peaceful moments sitting by the pool and observing your conservation and wetlands view that is teeming with wildlife such as birds native to Florida, deer, and wild turkeys. You will also enjoy the beautifully landscaped yard with an in-ground sprinkler system. Back inside, there are four bedrooms conveniently located on the first level of this split floor plan home. The spacious en-suite primary bedroom offers dual walk in closets, a garden tub, walk-in shower, dual vanity sinks. and slider door access to the pool deck. Three additional bedrooms and 2 full baths are located on the other side of the home providing a private sanctuary to the primary suite. The 5th bedroom and full bath are on the second floor, in addition to home's third living room that can be used as a media room, home office, or playroom. Residents of West Hampton have a strong sense of community and the organized events throughout the year are not to be missed. The end of school year water slide party and fall corn hole tournament are both big hits, but not to be rivaled by the St. Patrick's Day and end of year holiday party complete with horse drawn carriage rides. The neighbors look out for one another and have a sense of pride in their community. In addition, West Hampton has NO CDD fee and the location is ideal for easy access to world-class beaches, Dunedin, Safety Harbor, downtown Tampa, and it is zoned for some of the best schools in Hillsborough County including MARY BRYANT ELEMENTARY, FARNELL MIDDLE, and SICKLES HIGH SCHOOL. UPDATES to the home include: a NEW ROOF (2021), EXTERIOR PAINT (2020), NEW SCREENS ON LANAI (2020), and it was NEWLY LANDSCAPED (2022). Don't miss this exceptional opportunity to own this beautiful home. Schedule your showing today!
Real Estate Professional In Your Area
Are you a Real Estate Agent?
Get Premium leads by becoming a UltraForeclosures.com preferred agent for listings in your area
Click here to view more details
Property Brokerage:
Berkshire Hathaway Florida Properties Group
18550 N Dale Mabry Hwy
Lutz
FL
33548
Copyright © 2024 Stellar MLS. All rights reserved. All information provided by the listing agent/broker is deemed reliable but is not guaranteed and should be independently verified.

All information provided is deemed reliable, but is not guaranteed and should be independently verified.




























































































