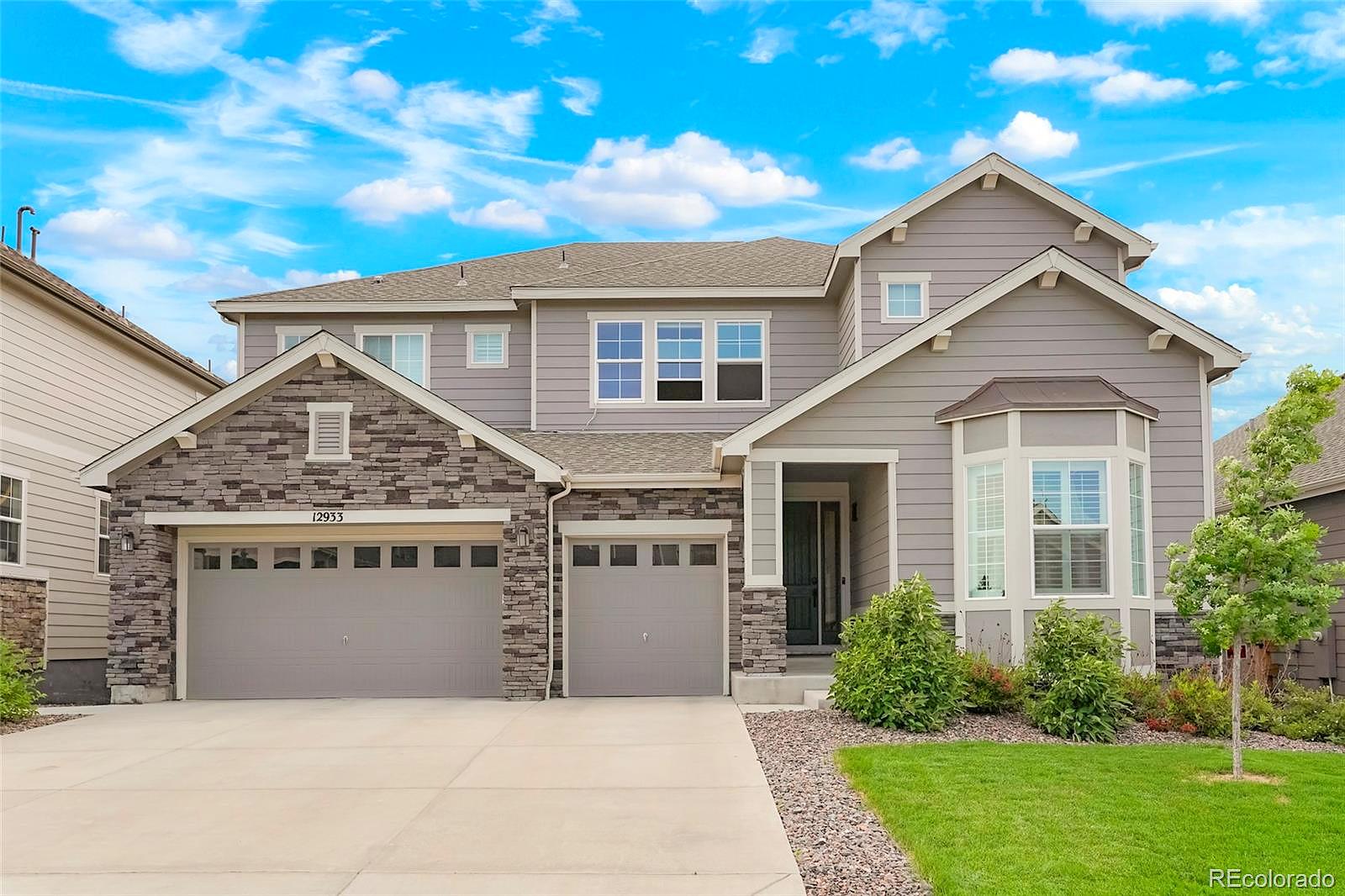-
12933 BRIDGE VIEW LN PARKER, CO 80134
- Single Family Home / Resale (MLS)

Property Details for 12933 BRIDGE VIEW LN, PARKER, CO 80134
Features
- Price/sqft: $199
- Lot Size: 0.16 acres
- Total Units: 1
- Stories: 200
- Roof Type: Composition Shingle
- Heating: Central
- Construction Type: Frame
- Exterior Walls: Siding (Alum/Vinyl)
Facts
- Year Built: 01/01/2020
- Property ID: 895648539
- MLS Number: 8446390
- Parcel Number: 0492820
- Property Type: Single Family Home
- County: Douglas
Description
This is an MLS listing, meaning the property is represented by a real estate broker, who has contracted with the home owner to sell the home.
This listing is NOT a foreclosure. Million Dollar Views!! Enormous modern 2-Story home w/ walk-out basement. As you enter this home, you are immersed in neutral interior paint tones & decor. Main level boasts a large bedroom w/ ensuite 3/4 gorgeous white chevron mosaic tiled shower, walk-in closet, a formal dining room, stunning kitchen with a huge Quartz island breakfast bar & counters, galley style kitchen, induction cooktop, convection double oven, microwave and refrigerator. Soft close drawers and cabinets. tons of Antique white cabinets line the kitchen wall, perfect for storage. Eat-in kitchen area, open & bright, tall ceilings, huge walk-in lighted pantry. Kitchen opens up to Sizable great room, w/ gorgeous white stone fireplace surround. Windows Galore, big sliding glass windows open up to back balcony, enjoy the views from your Great room or Balcony, absolutely breathtaking! Second bonus main level room, can be used as an office/den or non-conforming bedroom, no closet, 1/2 guest bath and formal laundry room, laundry room is also pre-plumbed for a utility sink. Upper level features a very large loft area, 2 secondary bedrooms with walk-in closets respectively that share a jack-n-jill full bathroom w/ dual sinks. Another 3/4 hall bathroom. Primary is gargantuan! Tall windows, spacious primary retreat that is pre-plumbed for a wet bar, a 5-piece ensuite bathroom, claw foot tub, huge glass enclosed shower with cobblestone flooring and mosaic tile surround, separate vanities, dual walk-in closets, heated towel bar for that added convenience, and tons of natural light. Basement features a permitted finished Family room/Bonus Room w/ walk-out access, waterproof engineered LVP flooring, theater room w/ LED lighting & wetbar vanity, a bedroom w/ ensuite modern 3/4 shower, walk-in closet and windows for extra light! Additional area of basement unfinished for storage or endless opportunities. This home has a concrete pad that is HOA approved for a garden shed.
Real Estate Professional In Your Area
Are you a Real Estate Agent?
Get Premium leads by becoming a UltraForeclosures.com preferred agent for listings in your area

All information provided is deemed reliable, but is not guaranteed and should be independently verified.






