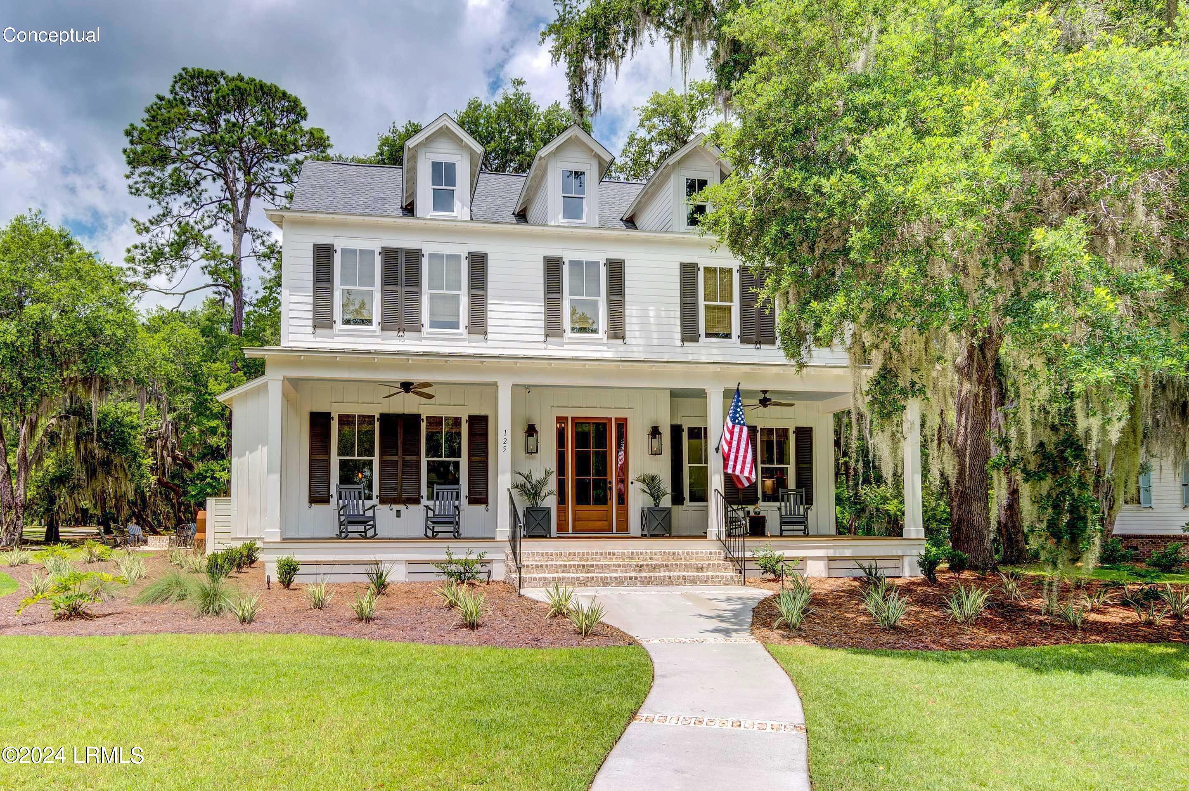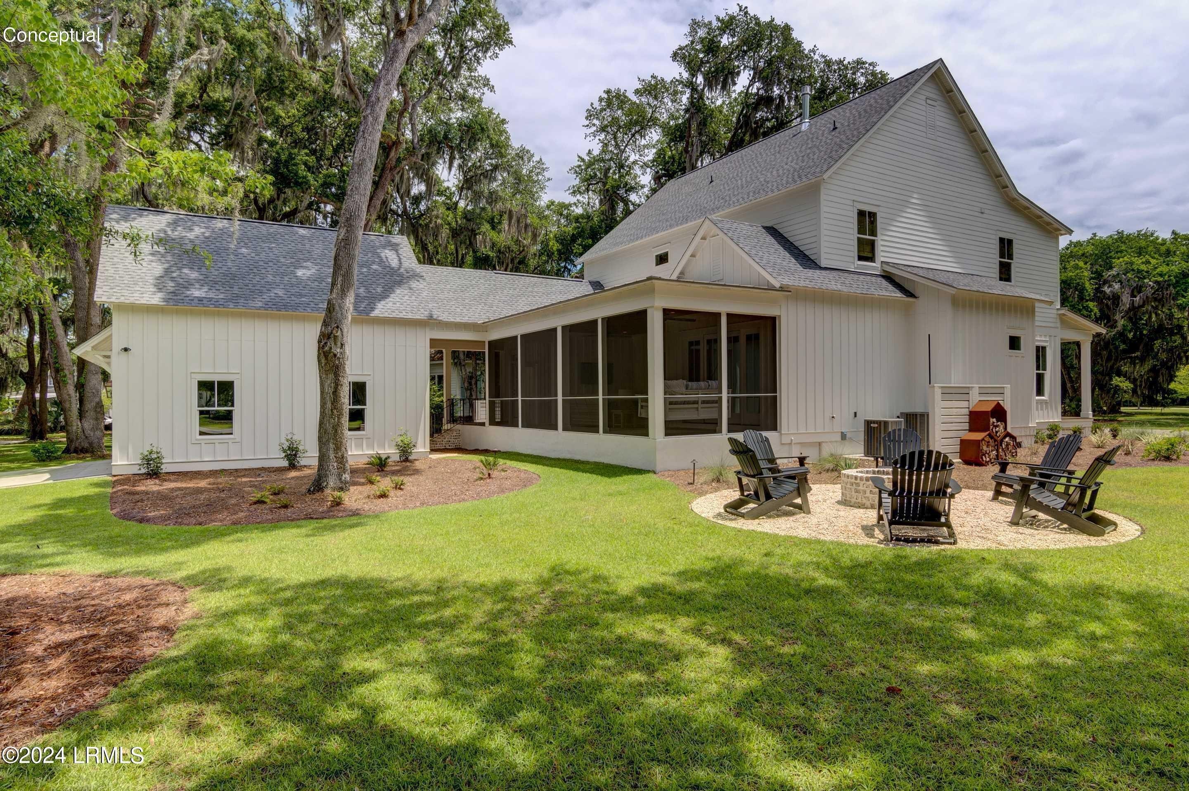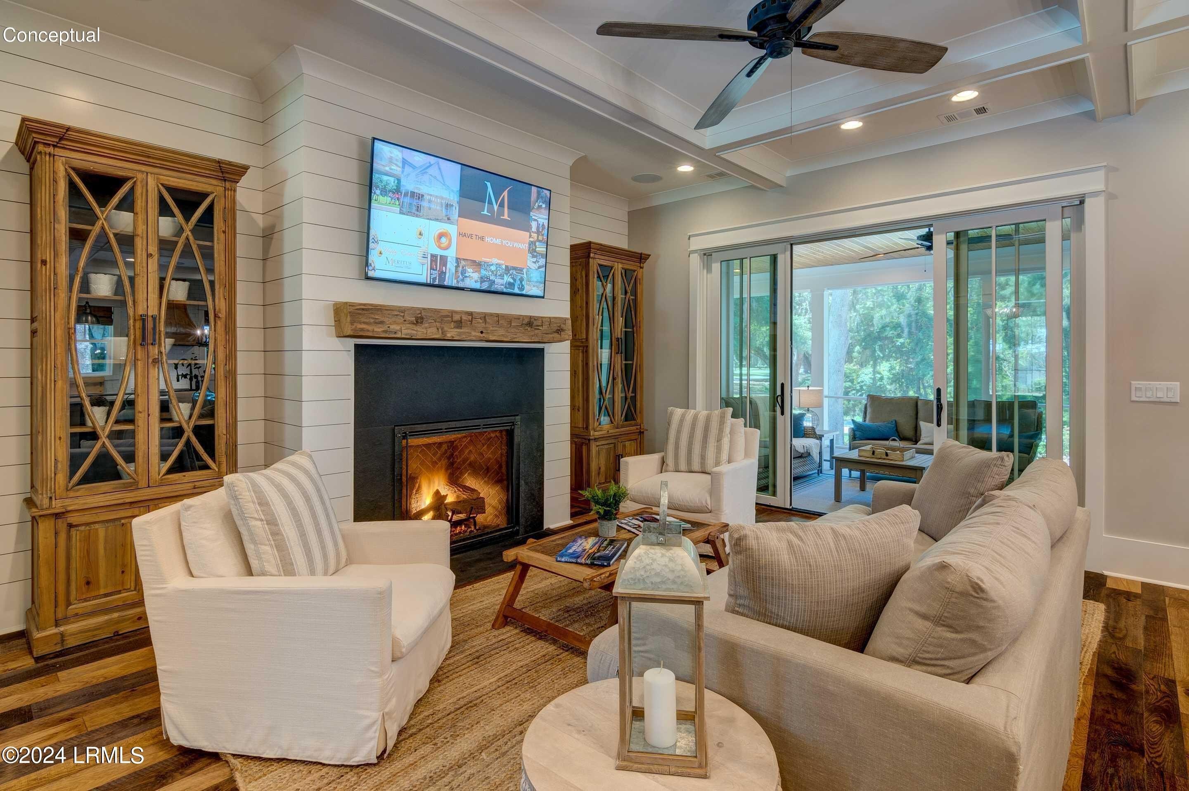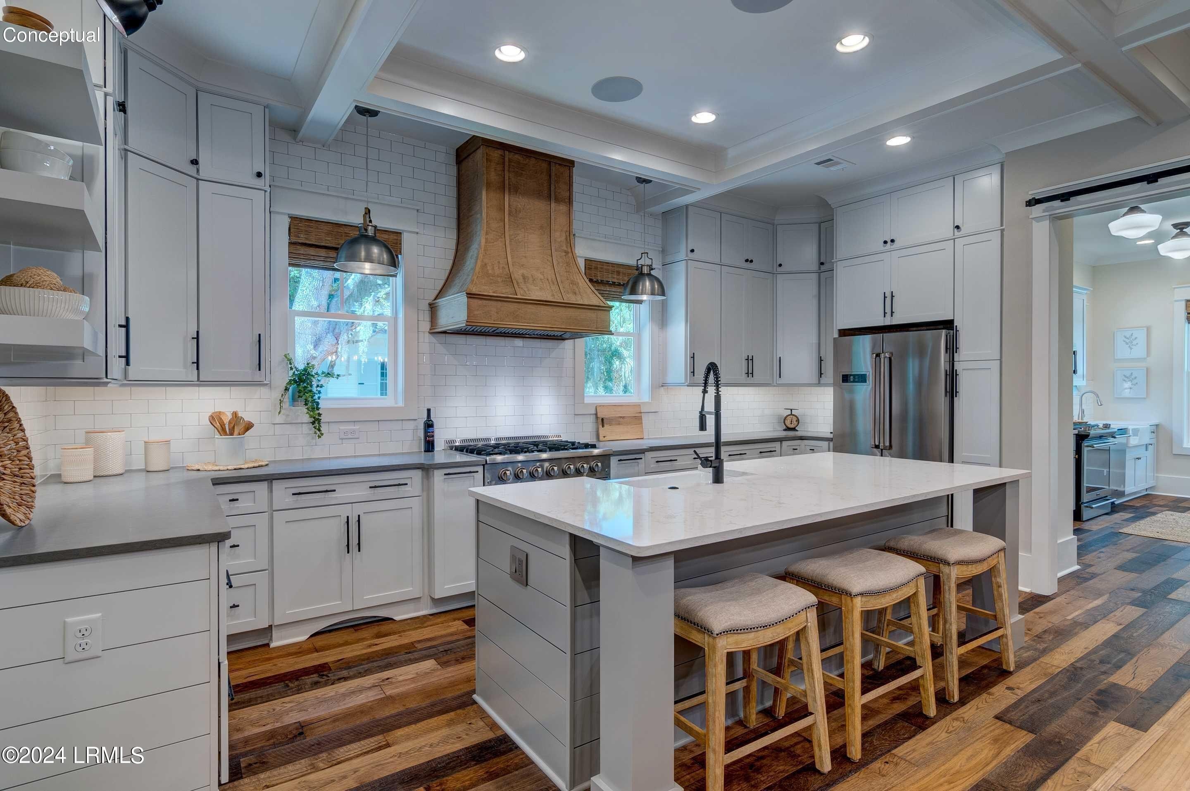-
13 S OAK FOREST DR OKATIE, SC 29909
- Vacant Land / Resale (MLS)

Property Details for 13 S OAK FOREST DR, OKATIE, SC 29909
Features
- Price/sqft: $451
- Lot Size: 0.57 acres
- Total Rooms: 12
- Room List: Bedroom 1, Bedroom 2, Bedroom 3, Bedroom 4, Bathroom 1, Bathroom 2, Bathroom 3, Bathroom 4, Bonus Room, Family Room, Living Room, Utility Room
- Heating: Fireplace,Heat Pump
Facts
- Year Built: 01/01/2024
- Property ID: 878297347
- MLS Number: 186099
- Parcel Number: R600 015 00C 0163 0000
- Property Type: Vacant Land
- County: Beaufort
- Legal Description: LOT 13 PH 6A CALLAWASSIE ISL PB40 P198
- Zoning: 6106
- Listing Status: Active
Sale Type
This is an MLS listing, meaning the property is represented by a real estate broker, who has contracted with the home owner to sell the home.
Description
This listing is NOT a foreclosure. Come build your dream home with Meritus Signature Homes. Welcome to your future home on Callawassie Island, a gated waterfront community with a deep-water dock, waterfront pool, various courts and three golf courses with optional membership. This proposed new construction home sits on a .57 acre lot along a cul-de-sac offering plenty of privacy. Walking up to the spacious coastal front porch, take note of the beautiful fir door welcoming you home. Upon entering you'll immediately notice the attention to detail from top to bottom. Whether it's the hand selected hardwood flooring on the main level, the elegant coffered ceiling throughout the living room and kitchen, or the beautiful sliding doors leading out to the screened in back porch and wooded backyard, you'll find the builder is nothing short of meticulous at every turn. The convenience of a first-floor master suite also provides a chic frameless door shower and Meritus stone counters in the master bath, along with the ability to customize your oversized walk-in closet shelving however you see fit. Walk up the stained oak staircase to the second level where you'll find bedrooms three and four in addition to an expansive flex space allowing you to really make this home your own. Back downstairs through the sliding barn door into the mudroom you'll head out to the covered breezeway leading to the two-car garage. While outside you'll also see a combination of both 30-year architectural shingles and standing seam metal roofing along with a complimentary combination of both vertical and horizontal Hardie Plank siding. This home offers the perfect mix of luxury and comfort in a vibrant community.
Real Estate Professional In Your Area
Are you a Real Estate Agent?
Get Premium leads by becoming a UltraForeclosures.com preferred agent for listings in your area
Click here to view more details
Property Brokerage:
Greco Group Brokered by eXp
708 Carteret St.
Beaufort
SC
29906
Copyright © 2024 Lowcountry Regional MLS. All rights reserved. All information provided by the listing agent/broker is deemed reliable but is not guaranteed and should be independently verified.

All information provided is deemed reliable, but is not guaranteed and should be independently verified.
You Might Also Like
Search Resale (MLS) Homes Near 13 S OAK FOREST DR
Zip Code Resale (MLS) Home Search
City Resale (MLS) Home Search
- Clyo, GA
- Pooler, GA
- Port Wentworth, GA
- Rincon, GA
- Savannah, GA
- Springfield, GA
- Tybee Island, GA
- Beaufort, SC
- Bluffton, SC
- Coosawhatchie, SC
- Daufuskie Island, SC
- Hardeeville, SC
- Hilton Head Island, SC
- Pineland, SC
- Port Royal, SC
- Ridgeland, SC
- Saint Helena Island, SC
- Seabrook, SC
- Sheldon, SC
- Tillman, SC


























































