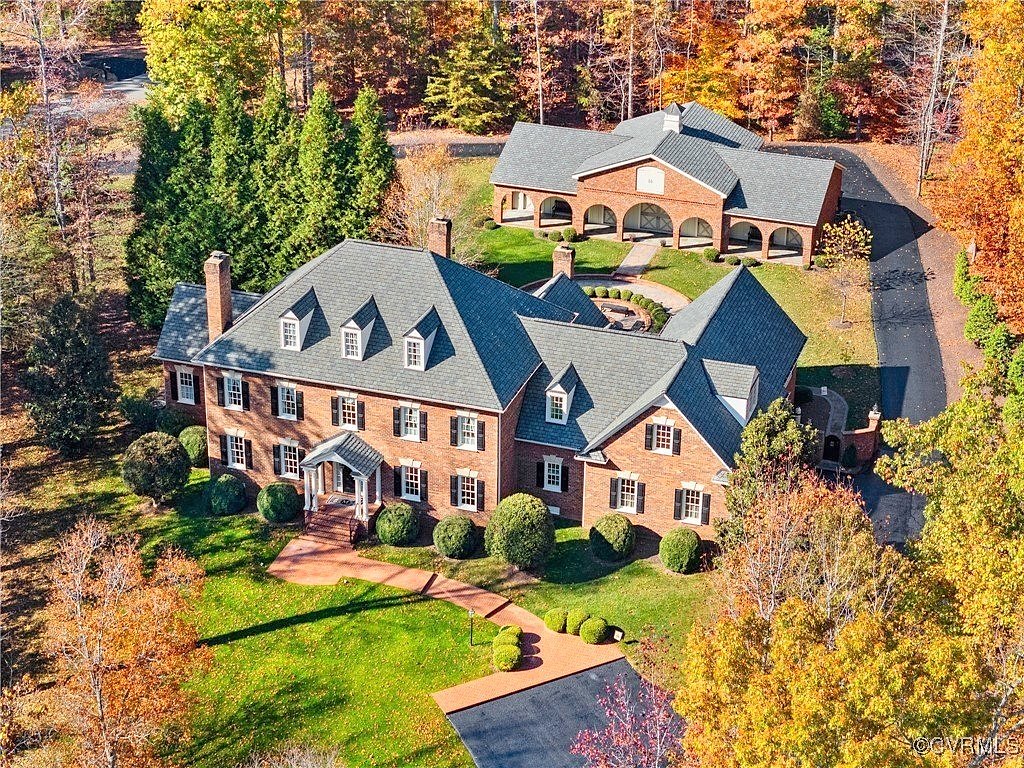-
1300 SABOT CREEK CT MANAKIN SABOT, VA 23103
- Single Family Home / Resale (MLS)

Property Details for 1300 SABOT CREEK CT, MANAKIN SABOT, VA 23103
Features
- Lot Size: 96268.00 sq. ft.
- Total Rooms: 10
- Room List: Bedroom 1, Bedroom 2, Bedroom 3, Bedroom 4, Bedroom 5, Bathroom 1, Bathroom 2, Bathroom 3, Bathroom 4, Bathroom 5
- Stories: 2
- Roof Type: Composition Shingle
- Heating: Other,Zoned
- Exterior Walls: Brick veneer
Facts
- Year Built: 01/01/2007
- Property ID: 961927620
- MLS Number: 2428998
- Parcel Number: 57 39 5
- Property Type: Single Family Home
- County: GOOCHLAND
- Listing Status: Active
Sale Type
This is an MLS listing, meaning the property is represented by a real estate broker, who has contracted with the home owner to sell the home.
Description
This listing is NOT a foreclosure. Welcome to this impressive Goochland County estate, set on a tranquil 2.21-acre lot with exceptional indoor and outdoor living spaces. With 6,818 sq ft of meticulously crafted interiors, this 5-bedroom, 4.2 bathroom home is designed for luxurious, comfortable living. An indoor pool serves as a unique addition for entertainment and relaxation, while three wood-burning fireplaces, each fitted with gas logs, add warmth and character. The main level boasts an elegant dining room, a gourmet kitchen complete with premium Wolf and Sub-Zero appliances, granite countertops, double wall oven, and a butler's pantry with a wine rack and refrigerator, ideal for hosting and culinary exploration. Connected spaces like the family room, with built-in shelving and porch access, create an inviting environment for gatherings. A screened-in porch with a copper roof provides a cozy outdoor escape year-round. The first-floor primary suite is a retreat, featuring dual walk-in closets and a luxurious spa-inspired ensuite bathroom with a pedestal tub, granite counters, and high-end copper sinks, along with heated marble floors and a heated towel rack. Upstairs, the additional bedrooms each have unique color themes and ample closet space, while a Jack & Jill bathroom offers convenience for guests. The top level includes a versatile loft and a finished attic with vaulted ceilings, perfect for a home office, gym, theater or additional entertaining space. A dedicated craft room with recessed lighting and an exhaust fan is ideal for creative pursuits. The exterior features enhance the home's appeal with a fire pit area for outdoor gatherings and two garages-a convenient 3-car attached garage and a 5-bay detached brick garage with HVAC, automatic openers, and an in-ground car lift providing ample space for vehicles, hobbies, or workshop needs. This remarkable home combines refined finishes and is ideal for those seeking a tranquil, high-end lifestyle in Goochland horse country with the conveniences of the suburbs and easy interstate access.
Real Estate Professional In Your Area
Are you a Real Estate Agent?
Get Premium leads by becoming a UltraForeclosures.com preferred agent for listings in your area
Click here to view more details
Property Brokerage:
Long & Foster Real Estate
Copyright © 2025 Long & Foster Real Estate. All rights reserved. All information provided by the listing agent/broker is deemed reliable but is not guaranteed and should be independently verified.

All information provided is deemed reliable, but is not guaranteed and should be independently verified.








































































































