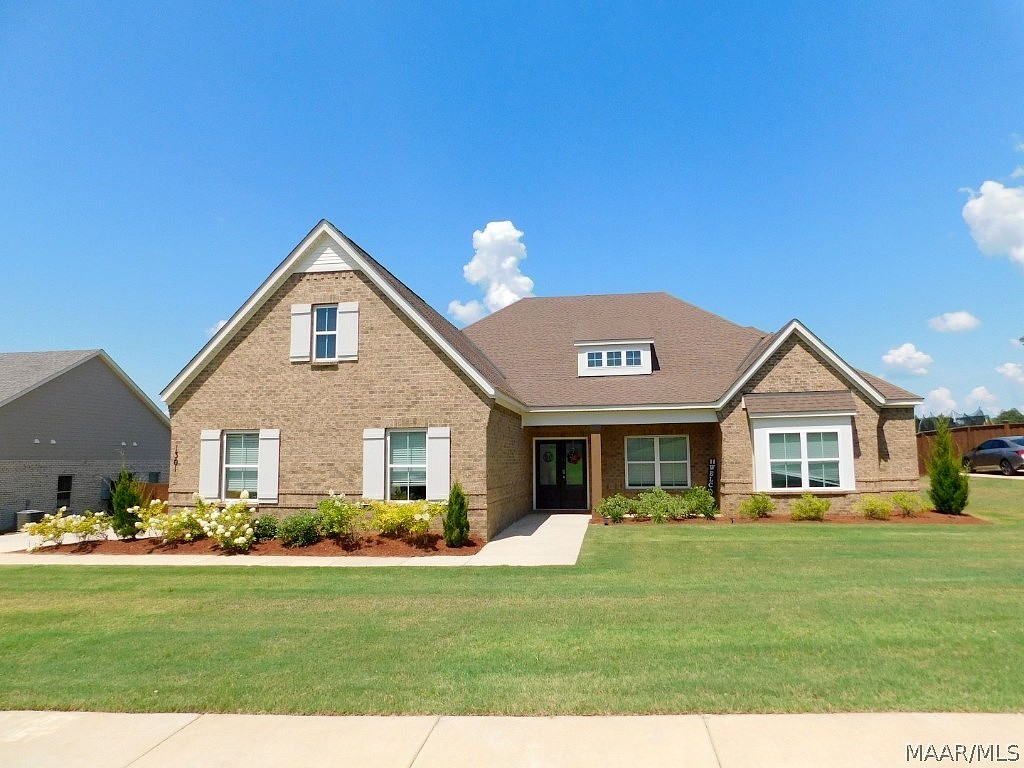-
1301 CHARLESTON DR PRATTVILLE, AL 36066
- Single Family Home / Resale (MLS)

Property Details for 1301 CHARLESTON DR, PRATTVILLE, AL 36066
Features
- Price/sqft: $144
- Lot Size: 0.4 acres
- Total Rooms: 15
- Room List: Bedroom 4, Bedroom 5, Bedroom 1, Bedroom 2, Bedroom 3, Bathroom 1, Bathroom 2, Bathroom 3, Bathroom 4, Dining Room, Kitchen, Laundry, Living Room, Office, Utility Room
- Stories: 150
- Roof Type: GABLE OR HIP
- Heating: Central Furnace
- Construction Type: Wood
- Exterior Walls: Brick
Facts
- Year Built: 01/01/2022
- Property ID: 897892159
- MLS Number: 559760
- Parcel Number: 10-07-35-0-000-002.050
- Property Type: Single Family Home
- County: AUTAUGA
- Legal Description: LOT 57GLENNBROOKE PLAT 8A MAP BK 2021 PG 3091.22X185.32.40AC
- Listing Status: Active
Sale Type
This is an MLS listing, meaning the property is represented by a real estate broker, who has contracted with the home owner to sell the home.
Description
This listing is NOT a foreclosure. Wanting that new home feel without having to wait? 1301 Charleston Drive is the answer! This beautiful well kept 2022 built home is located in the Glennbrooke Subdivision. Boasting 5 bedrooms & 4 full baths in an open split floor plan fashion, this one has it all. The long entry foyer welcomes you in. The hallway to the right will lead you to 3 bedrooms & 2 full baths. The first bedroom enjoys the hallway bath just across. The other 2 bedrooms are set up in a Jack & Jill style with the in between bathroom having a separate vanity area with a walk in shower & toilet in the other section. Across the foyer is a utility room drop zone with granite topped cabinet- perfect place for storing everything needed when jetting out the door as this room attached to the laundry room on the way to the 3 car garage. Just past this & down a short hallway you enter the primary suite. This space not only has a generously sized bedroom, but also an attached flex room- study/office/nursery - whatever you may need. Also attached is the on-suite bathroom with double vanity, garden tub, large glass surround tiled walk in shower, private toilet room & walk in closet. Past the foyer opens up to the living room & kitchen area. The living room has a gas log fireplace & the kitchen has an amazingly large work island. In addition, there is beautiful cabinetry topped with granite, tiled backsplash, gas cooktop, wall oven & microwave, dishwasher & a built in wine rack. Off the back of the kitchen is another flex space - could be a formal dining room, playroom, office- make it in to whatever you need. Upstairs is another great space- this area is a suite of its own. The bedroom is oversized & has room enough for a sitting area, desk, workout space... Across the hall is a walk in closet, right next to the full bath. You may never see the person who claims this space until they get hungry! Out back in the fully fenced yard is a large covered patio with gas log fireplace & additional open patio space.
Real Estate Professional In Your Area
Are you a Real Estate Agent?
Get Premium leads by becoming a UltraForeclosures.com preferred agent for listings in your area
Click here to view more details
Property Brokerage:
Realty Connection
907 S Memorial Drive Robin Davies
Prattville
AL
36067
Copyright © 2024 Montgomery Area Association of Realtors MLS. All rights reserved. All information provided by the listing agent/broker is deemed reliable but is not guaranteed and should be independently verified.

All information provided is deemed reliable, but is not guaranteed and should be independently verified.


























































































































































