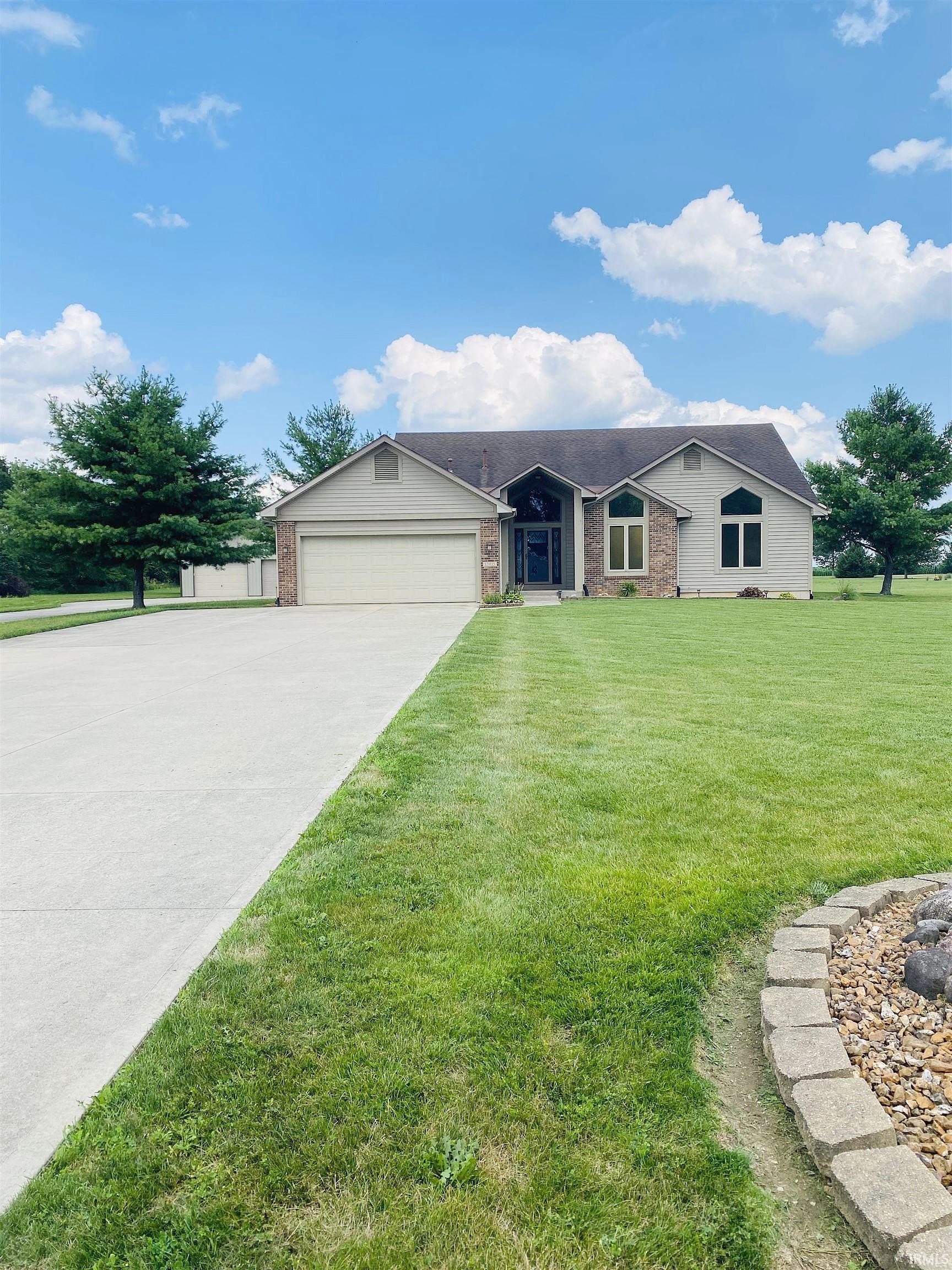-
13015 BRANSTRATOR RD YODER, IN 46798
- Single Family Home / Resale (MLS)

Property Details for 13015 BRANSTRATOR RD, YODER, IN 46798
Features
- Price/sqft: $168
- Lot Size: 131551 sq. ft.
- Total Rooms: 15
- Room List: Bedroom 4, Bedroom 1, Bedroom 2, Bedroom 3, Basement, Bathroom 1, Bathroom 2, Bathroom 3, Bathroom 4, Family Room, Great Room, Kitchen, Laundry, Living Room, Loft
- Stories: 150
- Roof Type: Asphalt
- Heating: Fireplace,Forced Air
- Construction Type: Masonry
- Exterior Walls: Masonry
Facts
- Year Built: 01/01/1998
- Property ID: 897892695
- MLS Number: 202425724
- Parcel Number: 02-16-13-351-002.000-048
- Property Type: Single Family Home
- County: ALLEN
- Legal Description: N 259 OF S 1275.98 OF W 508.5 SW 1/4 SW 1/4 SEC 13
- Listing Status: Active
Sale Type
This is an MLS listing, meaning the property is represented by a real estate broker, who has contracted with the home owner to sell the home.
Description
This listing is NOT a foreclosure. OPEN HOUSE Saturday, July 20th, from Noon - 2 pm! This beautiful home has been meticulously maintained and is located on a sprawling 3 acres with a 40 x 48 pole barn like no other! Upon entering, you will note the high ceilings and welcoming feel of the home, which boasts ample windows for natural light. There are 4 bedrooms, with the primary en suite on the main floor, which has been updated with a high-level marble vanity. The large walk-in closet provides plenty of space for clothes and accessories. The upstairs bedrooms each have access to separate attic space in each room. There are 2 full baths on the main floor, 1 full bath on the second floor and a half bath conveniently located in the basement. The kitchen is spacious with quartz countertops, convection oven, new 2023 microwave and more. When not relaxing in the Great Room in front of the natural-gas fireplace, you can spend time in the substantial finished basement, which boasts high ceilings and a pool table for entertaining, which stays with home. Another unique feature of this home is the immense, insulated pole barn with gas furnace. Items worth noting in this home include a 12-breaker generator, roof 2006, radon mitigation system, solid doors, water heater 2021, surround-sound speakers, UV window tint protection, floored attic, new garage openers & keypad, new front door and sidelights, and more. Plus, all appliances stay with home! This home sits on 3 beautiful acres that offers privacy and peacefulness and can be enjoyed off the back patio or while relaxing in the hot tub. Connection serviced by City Water & City Sewer. This home shows Pride of Ownership throughout and offers so many sought-after amenities, that will allow you to enjoy this home for many years!
Real Estate Professional In Your Area
Are you a Real Estate Agent?
Get Premium leads by becoming a UltraForeclosures.com preferred agent for listings in your area
Click here to view more details
Property Brokerage:
Century 21 Bradley Realty,Inc.
2928 E Dupont Road
Fort Wayne
IN
46825
Copyright © 2024 Upstate Alliance of REALTORS® Multiple Listing Service, Inc. All rights reserved. All information provided by the listing agent/broker is deemed reliable but is not guaranteed and should be independently verified.

All information provided is deemed reliable, but is not guaranteed and should be independently verified.












































































