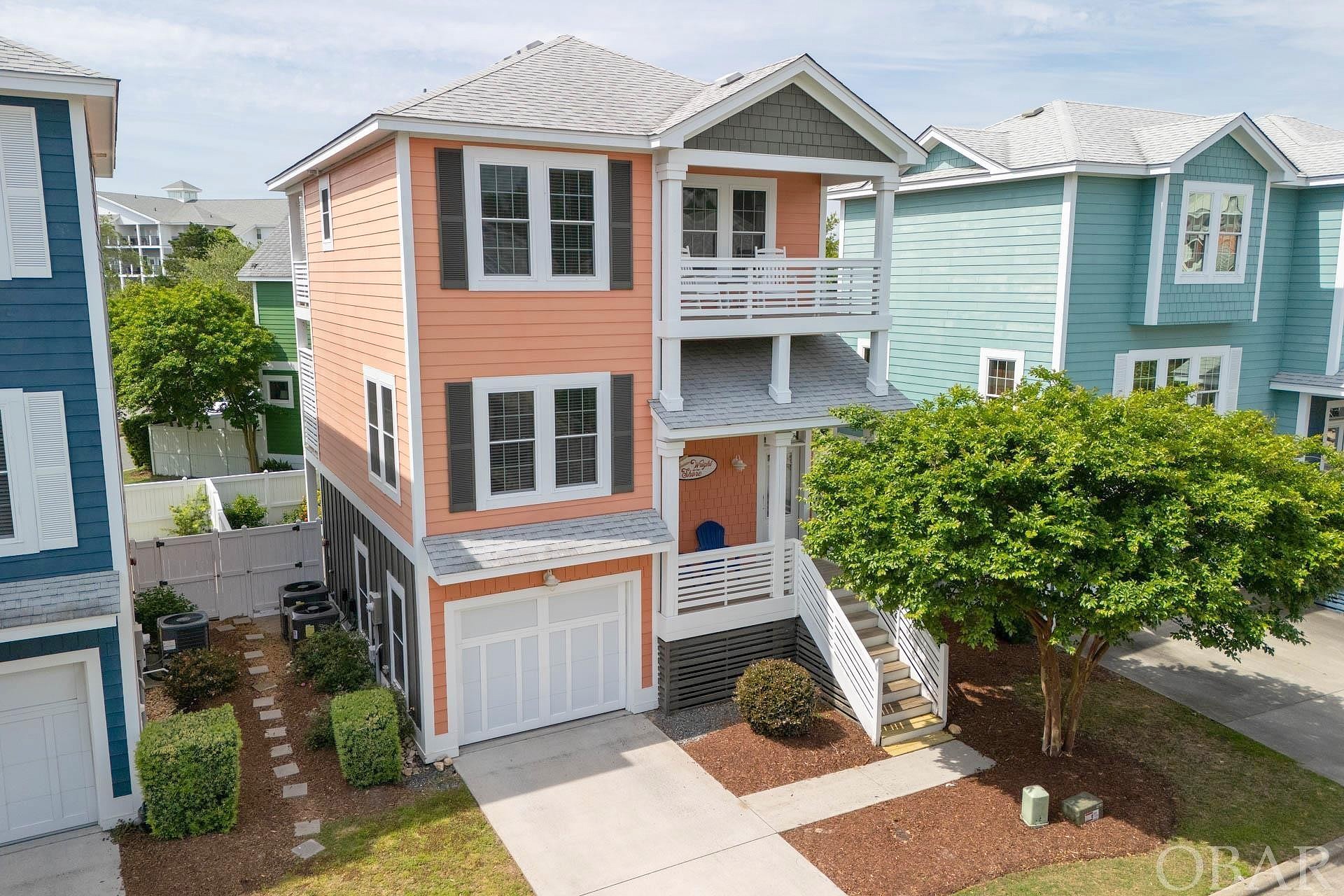-
1302 DEVONSHIRE RD #54 KILL DEVIL HILLS, NC 27948
- Townhouse or Condo / Resale (MLS)

Property Details for 1302 DEVONSHIRE RD #54, KILL DEVIL HILLS, NC 27948
Features
- Price/sqft: $288
- Total Rooms: 8
- Room List: Bedroom 1, Bedroom 2, Bathroom 1, Bathroom 2, Bathroom 3, Bathroom 4, Game Room, Office
- Stories: 200
- Heating: Central Furnace,Heat Pump
- Exterior Walls: Other
Facts
- Year Built: 01/01/2014
- Property ID: 880484554
- MLS Number: 125597
- Parcel Number: 008164058
- Property Type: Townhouse or Condo
- County: DARE
- Legal Description: LOT: UNIT 54 BLK: SEC: PL: U/O 7 SL: 73
- Listing Status: Active
Sale Type
This is an MLS listing, meaning the property is represented by a real estate broker, who has contracted with the home owner to sell the home.
Description
This listing is NOT a foreclosure. Welcome to your coastal oasis in Devonshire, nestled within the vibrant community of Bermuda Bay and centrally located in Kill Devil Hills. Experience maintenance-free living at its finest in this charming single-family detached condo, offering a blend of convenience, luxury, and resort-style amenities. Built in 2014 and meticulously maintained, this home beckons you with its coastal charm and modern comforts. Step inside to find a main level adorned with vintage pine luxury vinyl tile flooring, offering durability and timeless appeal. The inviting den, kitchen, and dining room create an open and welcoming atmosphere for gatherings and everyday living. The spacious kitchen is a chef's delight, boasting granite countertops, solid wood soft-close Woof Cabinetry, stainless steel appliances, and a generous pantry for all your storage needs. Adjacent, the dining room provides a welcoming ambiance for gatherings or family dinners, while the den offers a combination of comfort and style, complete with quality furnishings. Venture upstairs to discover two spacious bedrooms, each boasting walk-in closets and ensuite bathrooms adorned with double vanities and granite countertops. The primary suite offers a tiled shower and direct access to a private covered deck. For added convenience, the laundry room is located on this level as well. The lower level presents a versatile bonus room with a sleep sofa and full bath, perfect for a game room, guest space, or home office. Multiple covered porches at the front and back of the house beckon you to relax and soak in the salt air. With its tasteful decor, prime location, and outstanding amenities including a mini waterpark, soundside pier with kayak launch, clubhouse, and fitness center, it's perfectly suited for rental income, a second home getaway, or a year-round residence. Furthermore, the Association fees cover Flood, Wind and Hazard Insurance on the buildings AND almost all exterior maintenance (Homeowner only responsible to maintain yard inside back fenced in, irrigated area and interior contents.) Contact the agent for rental projections and start living your coastal dream today! Updates include new HVACS (2022/2024), a new dishwasher, and new front stairs (2024).
Real Estate Professional In Your Area
Are you a Real Estate Agent?
Get Premium leads by becoming a UltraForeclosures.com preferred agent for listings in your area
Click here to view more details
Property Brokerage:
Coldwell Banker Seaside Realty
4900 N. Croatan Hwy
Kitty Hawk
NC
27949
Copyright © 2024 Outer Banks Association of Realtors®. All rights reserved. All information provided by the listing agent/broker is deemed reliable but is not guaranteed and should be independently verified.

All information provided is deemed reliable, but is not guaranteed and should be independently verified.








































































































