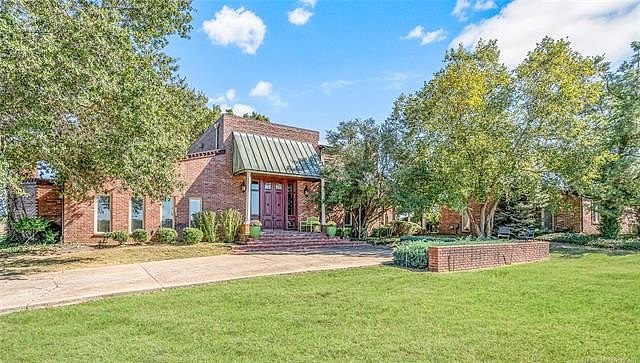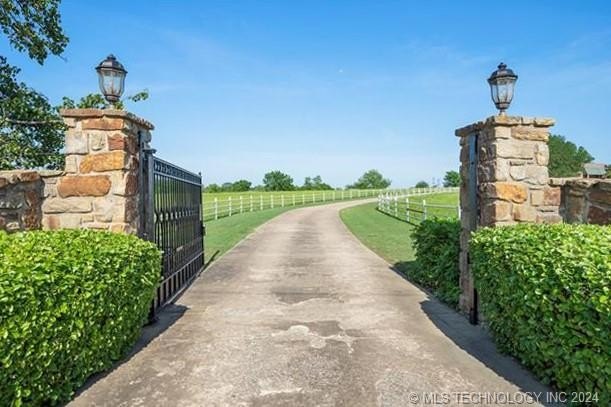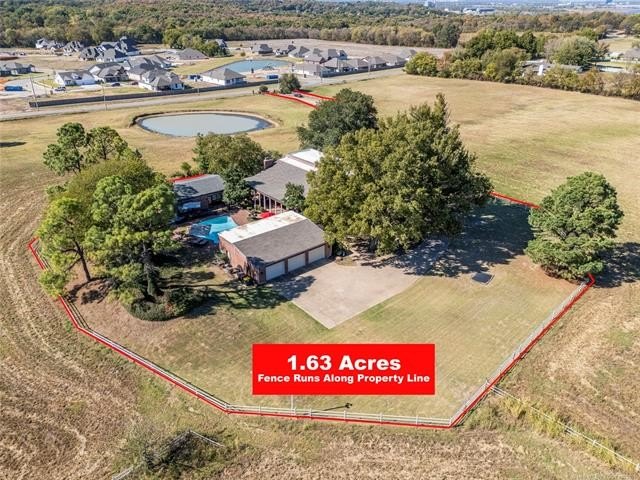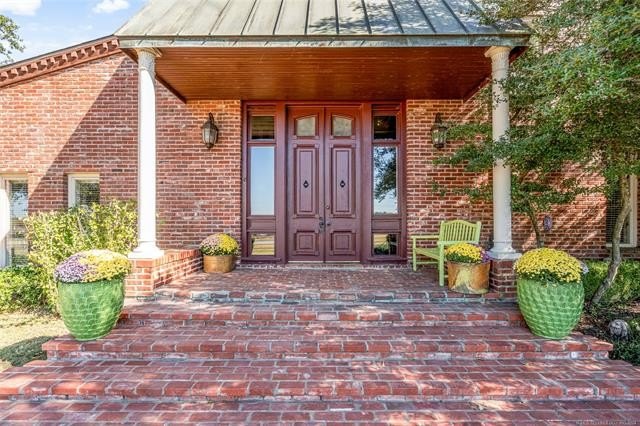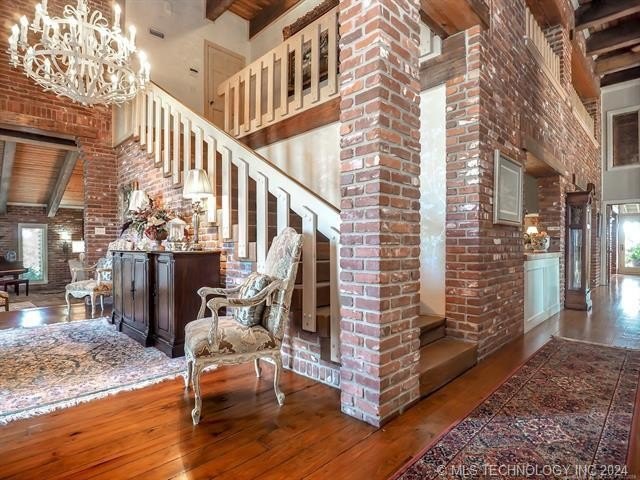-
13031 S HARVARD AVE JENKS, OK 74037
- Single Family Home / Resale (MLS)

Property Details for 13031 S HARVARD AVE, JENKS, OK 74037
Features
- Price/sqft: $167
- Lot Size: 1.63 acres
- Total Units: 1
- Total Rooms: 11
- Room List: Bedroom 1, Bedroom 2, Bedroom 3, Bedroom 4, Bedroom 5, Basement, Bathroom 1, Bathroom 2, Bathroom 3, Bathroom 4, Bathroom 5
- Stories: 2
- Roof Type: GABLE OR HIP
- Heating: Central Furnace,Fireplace,Zoned
- Construction Type: Masonry
- Exterior Walls: Combination
Facts
- Year Built: 01/01/1982
- Property ID: 929605875
- MLS Number: 2437020
- Parcel Number: 97304-73-04-28510
- Property Type: Single Family Home
- County: TULSA
- Legal Description: PRT SW SW BEG 941.41N SWC SW TH N54.79 ELY73.98 E54.90 CRV RT39.66 CRV RT143.60 SE30.75 CRV RT92.30 CRV LF40.63 SE41.09 ELY100.11 SE59.83 SE18.97 S115.84 SW63.13 SW71.84 WLY79.76 NW70.49 N196.24 CRV LF105.09 NW37.27 CRV LF121.44 CRV LF40.59 W49.33 SW
- Zoning: RS1
- Listing Status: Active
Sale Type
This is an MLS listing, meaning the property is represented by a real estate broker, who has contracted with the home owner to sell the home.
Description
This listing is NOT a foreclosure. Do not miss out on your chance to own one of the most charming, unique homes in Oklahoma! Built in 1982 by an architect and artist, this Territorial Revival style home was thoughtfully and creatively designed for beautiful everyday living with ample space to entertain. From the repurposed brick walls and soaring wooden ceilings to the multiple fireplaces, one-of-a-kind fixtures and historically significant materials - most of the interior doors hail from the original Adolphus Hotel in Dallas - you'll find stunning attention to detail and Old-World craftsmanship around every corner. Relax and unwind in the remarkable primary suite that includes two full ensuite bathrooms, two large walk-in closets, plus a living room complete with a fireplace and access to the expansive, covered side patio. Incredible floor plan features an office, two large living areas, a powder bath, large utility room, and formal dining on the main floor; two spacious bedrooms with ensuite bathrooms on the second floor, and a full finished basement with two additional rooms that could be used for storage, a home gym, or hobby room. Gorgeous pool house hosts a living room, kitchenette, two bedrooms and a full bathroom. The lushly landscaped grounds include a gunite pool, large fountain, several gardens, and patios. The main back patio has cast-iron columns reclaimed from a courthouse in Texas. Detached 3-car garage. The kitchen was updated in 2019 with high-end appliances, including two Bertazzoni ovens. The roof on the main house and garage were replaced in February 2024.
Real Estate Professional In Your Area
Are you a Real Estate Agent?
Get Premium leads by becoming a UltraForeclosures.com preferred agent for listings in your area
Click here to view more details
Property Brokerage:
Keller Williams Preferred
Copyright © 2025 MLS Technology, Inc. All rights reserved. All information provided by the listing agent/broker is deemed reliable but is not guaranteed and should be independently verified.

All information provided is deemed reliable, but is not guaranteed and should be independently verified.





