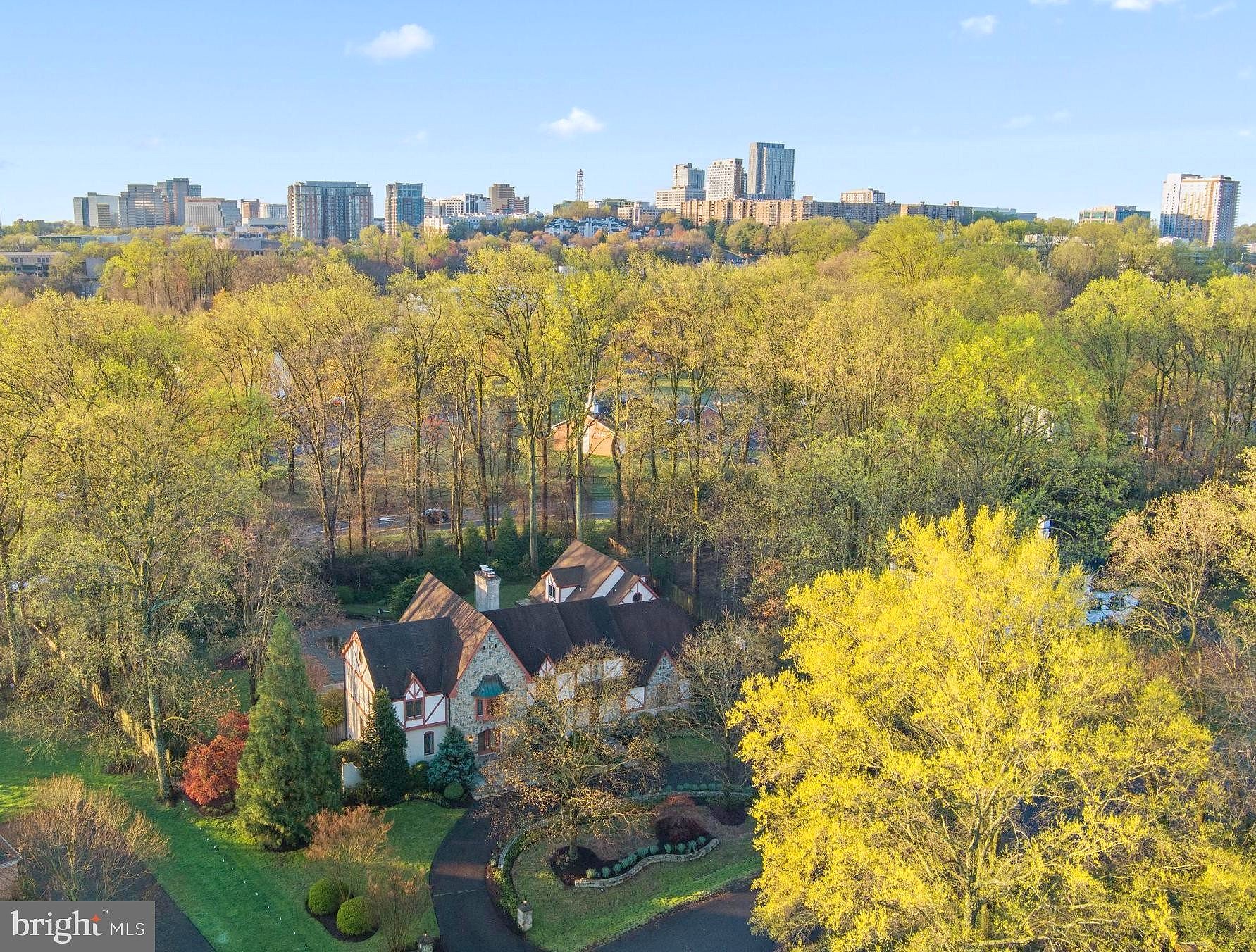-
1311 SUMMERWOOD CT MC LEAN, VA 22102
- Single Family Home / Resale (MLS)

Property Details for 1311 SUMMERWOOD CT, MC LEAN, VA 22102
Features
- Price/sqft: $373
- Lot Size: 36000 sq. ft.
- Total Units: 1
- Total Rooms: 11
- Room List: Bedroom 1, Bedroom 2, Bedroom 3, Bedroom 4, Bedroom 5, Basement, Bathroom 1, Bathroom 2, Bathroom 3, Bathroom 4, Bathroom 5
- Stories: 200
- Roof Type: Composition Shingle
- Heating: Fireplace,Heat Pump
- Construction Type: Frame
- Exterior Walls: Brick
Facts
- Year Built: 01/01/1984
- Property ID: 872482516
- MLS Number: VAFX2181356
- Parcel Number: 0291-09-0058
- Property Type: Single Family Home
- County: FAIRFAX
- Legal Description: SUMMERWOOD LT 58 SEC 1
- Zoning: 110
- Listing Status: Active
Sale Type
This is an MLS listing, meaning the property is represented by a real estate broker, who has contracted with the home owner to sell the home.
Description
This listing is NOT a foreclosure. Welcome to your Tudor oasis nestled in a serene cul-de-sac, less than a mile away from the Silver Line Metro/Tysons, within the esteemed Spring Hill/Cooper/Langley High School pyramid. This grand residence boasts Tudor-style charm with modern amenities, offering a lifestyle of luxury and convenience.nnAs you approach, you're greeted by a circular drive leading to a stately four-car garage, providing ample parking for guests and family. The expansive extra-height fenced backyard beckons with its lush greenery, seasonal flowers, inground pool, Jacuzzi tub, and outdoor built-in grilla perfect retreat for family entertaining and relaxation.nnInside the main residence, great living space awaits your personal touch. Step into the dramatic two-story great room, flooded with natural light from a magnificent wall of windows, creating an inviting atmosphere for gatherings or quiet evenings by the fireplace. Adjacent, a sunroom beckons, seamlessly integrating indoor and outdoor living.nnFor the discerning chef, the kitchen boasts Wolf and Sub-Zero appliances, along with high-end cherry-paneled cabinetry, ensuring culinary excellence with every meal. The dark cherry-paneled library offers a cozy retreat for work or study.nnUpstairs, the indulgent master suite awaits, featuring a luxurious spa-like bath, tray ceiling, and custom-built closets, offering both elegance and practicality. Additional bedrooms also feature customized built-in closets throughout, providing ample storage for every need.nnThe lower level offers endless possibilities, with a full kitchen, an additional bedroom, a playroom for kids, and space for recreation or relaxation.nnPlus, there is a separate guest house on the detached garage side, complete with a full kitchen, washer/dryer, full bathroom, and cathedral ceiling second-floor living, providing privacy and convenience for visitors or extended family members.nnWith its blend of timeless elegance and modern comfort, this Tudor retreat offers a rare opportunity to experience refined living within reach of urban conveniences. Don't miss your chance to make this extraordinary property your own. Schedule your private showing today.
Real Estate Professional In Your Area
Are you a Real Estate Agent?
Get Premium leads by becoming a UltraForeclosures.com preferred agent for listings in your area
Click here to view more details
Property Brokerage:
Samson Properties
8521 Leesburg PIKE 300
Vienna
VA
22182
Copyright © 2024 Bright MLS. All rights reserved. All information provided by the listing agent/broker is deemed reliable but is not guaranteed and should be independently verified.

All information provided is deemed reliable, but is not guaranteed and should be independently verified.










































































































































































































