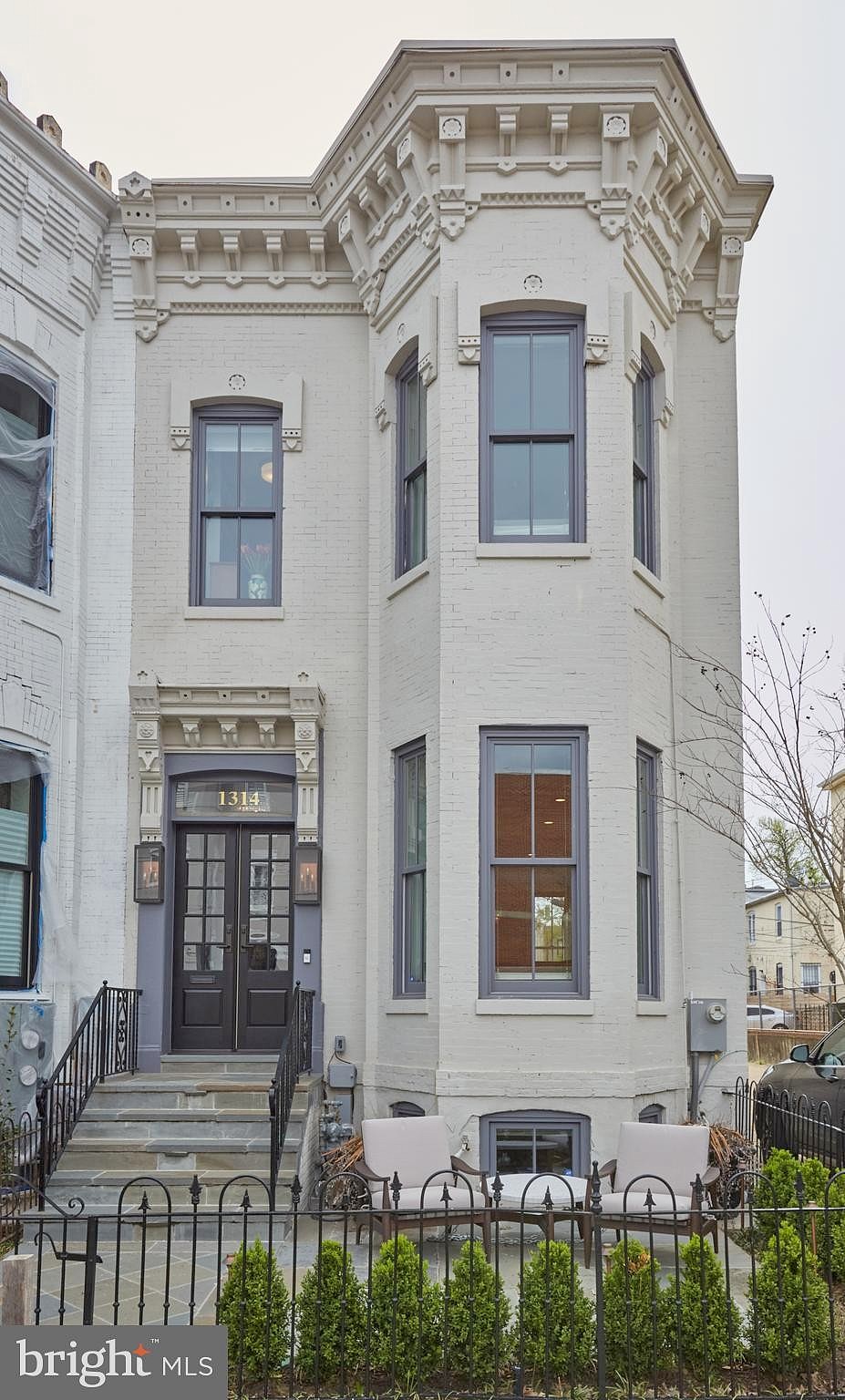-
1314 S ST NW WASHINGTON, DC 20009
- Single Family Home / Resale (MLS)

Property Details for 1314 S ST NW, WASHINGTON, DC 20009
Features
- Price/sqft: $976
- Lot Size: 1710 sq. ft.
- Total Units: 1
- Total Rooms: 10
- Room List: Bedroom 1, Bedroom 2, Bedroom 3, Bedroom 4, Basement, Bathroom 1, Bathroom 2, Bathroom 3, Bathroom 4, Bathroom 5
- Stories: 200
- Roof Type: SAWTOOTH
- Heating: Fireplace,Forced Air
- Construction Type: Masonry
- Exterior Walls: Brick
Facts
- Year Built: 01/01/1890
- Property ID: 874296805
- MLS Number: DCDC2130114
- Parcel Number: 0239- -0034
- Property Type: Single Family Home
- County: DISTRICT OF COLUMBIA
- Legal Description: SQUARE 0239 LOT 0034 NBHD: OLD CITY 2
- Zoning: RF-1
- Listing Status: Active
Sale Type
This is an MLS listing, meaning the property is represented by a real estate broker, who has contracted with the home owner to sell the home.
Description
This listing is NOT a foreclosure. **Open Sunday from 12-2pm**nRenowned architects Thomson & Cook and interior designer Martha Vicas collaborate in Logan Circle for a show stopping circa 1890 19' wide Victorian end-unit row home with southwestern exposure.nnBringing an unparalleled juxtaposition of modern minimalism and historic styles to light. Every striking detail is intentional, in the form of custom millwork throughout every room, built-in cabinetry, custom window treatments and Stark carpeting and an original exposed brick archway.nnUpon entering the spacious home, you will be immediately taken by the incredible layout and view through the length of the main level with three striking archways. The main level family room opening to the back patio will surely be a wonderful spot for relaxation in the home.nnThe kitchen is crisp and bright with abundant storage and counter spaces, a chef's kitchen with a commercial Miele appliance suite, hand cut clay tile backsplash, custom cabinetry, and the original exposed brick archway.ncommit;nnAll of the spacious bedrooms feature en suite bathrooms. The terrace level offers a versatile layout perfect for a home gym, media room or guest suite. There's also the option for two car gated parking.
Real Estate Professional In Your Area
Are you a Real Estate Agent?
Get Premium leads by becoming a UltraForeclosures.com preferred agent for listings in your area
Click here to view more details
Property Brokerage:
Compass
5471 WISCONSIN AVENUE 300
CHEVY CHASE
MD
20815
Copyright © 2024 Bright MLS. All rights reserved. All information provided by the listing agent/broker is deemed reliable but is not guaranteed and should be independently verified.

All information provided is deemed reliable, but is not guaranteed and should be independently verified.
You Might Also Like
Search Resale (MLS) Homes Near 1314 S ST NW
Zip Code Resale (MLS) Home Search
City Resale (MLS) Home Search
- Bethesda, MD
- Bladensburg, MD
- Brentwood, MD
- Cabin John, MD
- Capitol Heights, MD
- Chevy Chase, MD
- College Park, MD
- District Heights, MD
- Glen Echo, MD
- Hyattsville, MD
- Kensington, MD
- Mount Rainier, MD
- Oxon Hill, MD
- Riverdale, MD
- Suitland, MD
- Takoma Park, MD
- Temple Hills, MD
- Arlington, VA
- Falls Church, VA
- Fort Myer, VA




























































