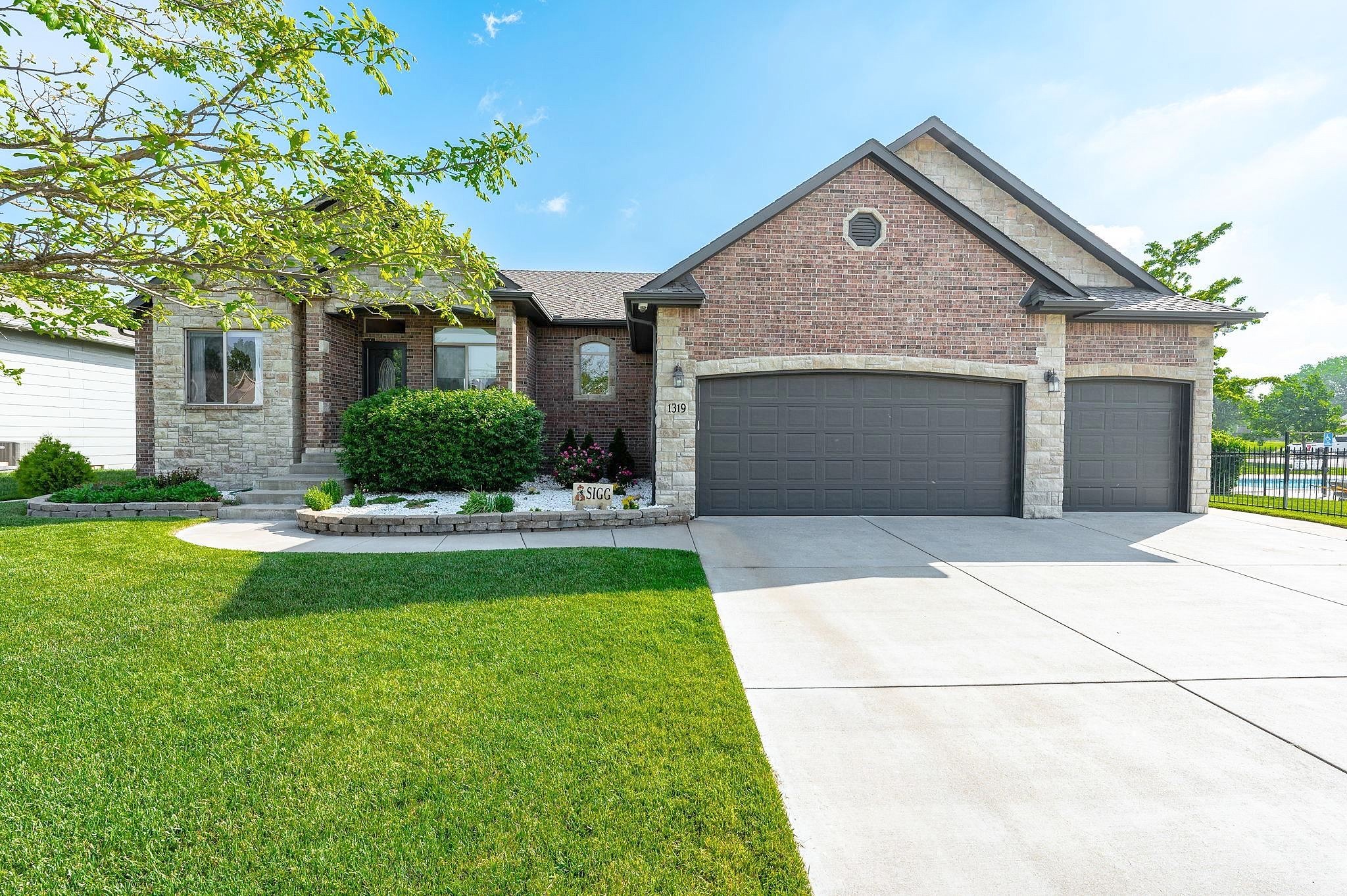-
1319 S FAWNWOOD CT WICHITA, KS 67235
- Single Family Home / Resale (MLS)

Property Details for 1319 S FAWNWOOD CT, WICHITA, KS 67235
Features
- Price/sqft: $145
- Lot Size: 9581 sq. ft.
- Total Rooms: 13
- Room List: Bedroom 4, Bedroom 5, Bedroom 2, Bedroom 3, Bathroom 1, Bathroom 2, Bathroom 3, Dining Room, Family Room, Kitchen, Living Room, Master Bedroom, Office
- Stories: 100
- Roof Type: Composition Shingle
- Heating: Forced Air Heating
- Construction Type: Frame
- Exterior Walls: Combination
Facts
- Year Built: 01/01/2008
- Property ID: 884759869
- MLS Number: 639448
- Parcel Number: 147-26-0-32-03-050.00
- Property Type: Single Family Home
- County: SEDGWICK
- Legal Description: LOT 3 BLOCK B AUBURN HILLS 5TH ADD.
- Zoning: SF-5
- Listing Status: Active
Sale Type
This is an MLS listing, meaning the property is represented by a real estate broker, who has contracted with the home owner to sell the home.
Description
This listing is NOT a foreclosure. Welcome to paradise! This custom-built, all-brick ranch is a dream come true, nestled right off hole 15 on the picturesque Auburn Hills golf course. Enjoy your mornings in the serene backyard, perfectly positioned to capture the first light of day- taking in the stunning views of the greens as the sun rises. Inside, you'll find a host of luxurious upgrades that set this home apart. The heart of the home features exquisite custom Hickory wood cabinets, offering both beauty and ample storage. Granite countertops flow throughout the kitchen and bathrooms, providing a sleek and modern touch. The master bedroom is a retreat of its own, adorned with elegant crown molding. Entertainment is a breeze in the fully finished view-out basement, complete with a wet bar that's perfect for hosting gatherings. The spacious family room is warmed by a pellet stove, creating a cozy ambiance. The garage is a standout feature with its extensive setup: an 18x8 two-car garage door, a 9x8 third car door, and a 7x7 garage door, providing ample space for vehicles and storage. The home is also equipped with a Class IV roof, wiring for a generator, and exterior camera monitors for added security. Step outside to discover a patio covered deck and a custom-built fire pit, ideal for outdoor entertaining or relaxing after a day on the greens. The meticulous landscaping adds to the home's curb appeal, making it as beautiful outside as it is inside. Recent updates ensure this home is move-in ready. The master closet has tons of space, and new ceiling fans grace all three upstairs bedrooms. The kitchen and master bathroom faucets have been updated, and the bathroom upstairs has new tub, shower, sink, and drain covers. The main garage door sensors are newer and both the back door and storm door have been replaced. Located right next to a community pool, this home offers unbeatable convenience for family and friends. With its prime location, luxurious features, and numerous updates, this home is a must-see for anyone seeking a perfect blend of elegance and functionality. Dont miss your chance to call this beautiful house your new home- schedule a showing today! All information deemed reliable, but not guaranteed. Buyer and Buyers agent to verify school boundaries, taxes, measurements, HOA, and additional information pertinent to Buyer.
Real Estate Professional In Your Area
Are you a Real Estate Agent?
Get Premium leads by becoming a UltraForeclosures.com preferred agent for listings in your area
Click here to view more details
Property Brokerage:
Jeff Lange Real Estate
4852 S Broadway
Wichita
KS
67216
Copyright © 2024 South Central Kansas MLS. All rights reserved. All information provided by the listing agent/broker is deemed reliable but is not guaranteed and should be independently verified.

All information provided is deemed reliable, but is not guaranteed and should be independently verified.














































































