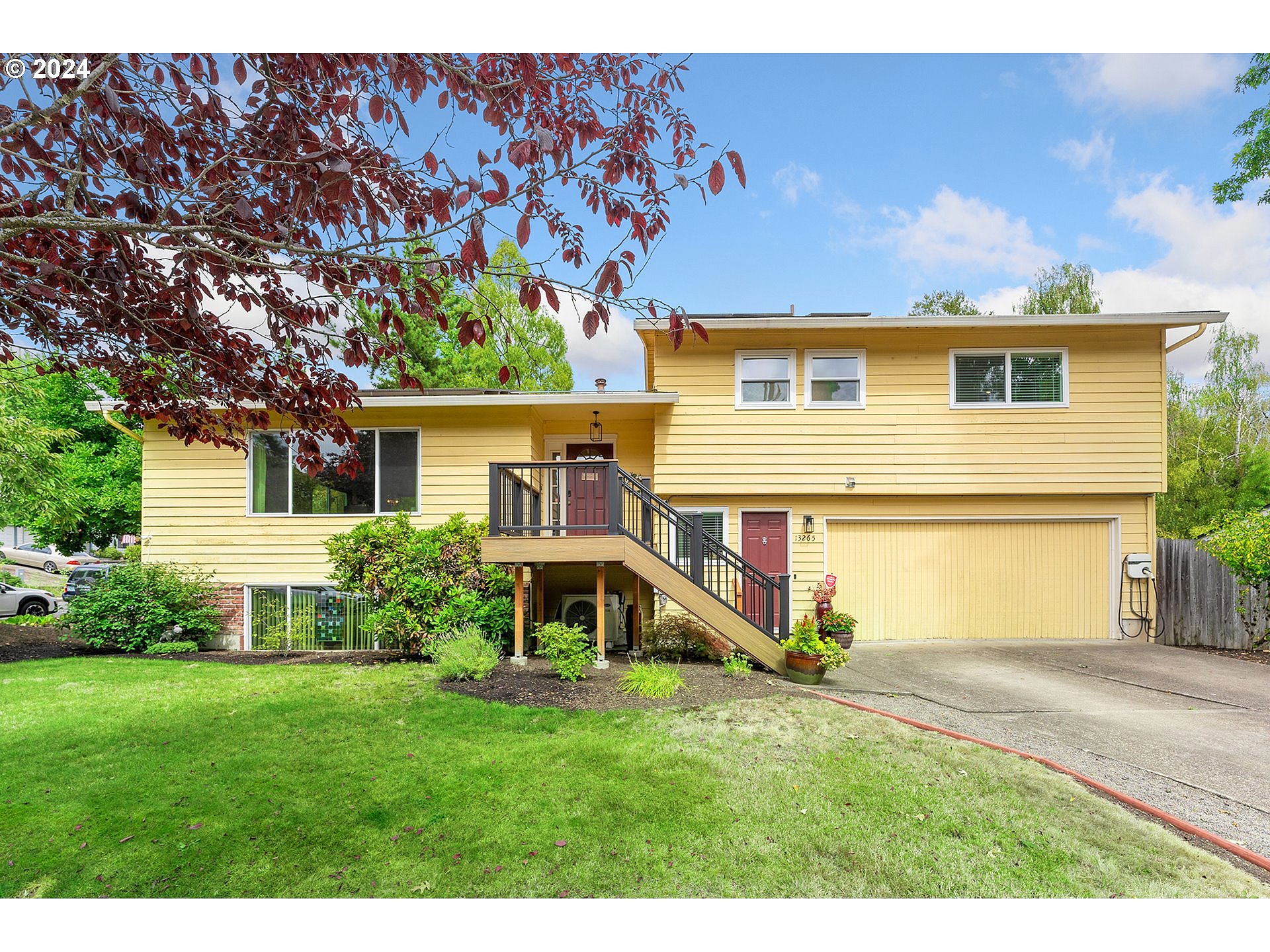-
13265 SW BARLOW RD BEAVERTON, OR 97008
- Single Family Home / Resale (MLS)

Property Details for 13265 SW BARLOW RD, BEAVERTON, OR 97008
Features
- Price/sqft: $248
- Lot Size: 0.17 acres
- Total Units: 1
- Total Rooms: 9
- Room List: Bedroom 1, Bedroom 2, Bedroom 3, Bedroom 4, Bedroom 5, Bathroom 1, Bathroom 2, Bathroom 3, Bathroom 4
- Roof Type: Composition Shingle
- Heating: Heat Pump
- Construction Type: Wood
- Exterior Walls: Wood
Facts
- Year Built: 01/01/1977
- Property ID: 914815723
- MLS Number: 24376576
- Parcel Number: R174554
- Property Type: Single Family Home
- County: Washington
- Listing Status: Active
Sale Type
This is an MLS listing, meaning the property is represented by a real estate broker, who has contracted with the home owner to sell the home.
Description
This listing is NOT a foreclosure. Welcome to your dream Multi-Generational living home on corner lot with solar panels! This versatile property boasts laminate wood flooring throughout the upper level, where you'll find a cozy bedroom and a huge primary bedroom featuring built-in counters and mini fridge, 2 closets and full bathroom complete with a shower. On the main level, enjoy the inviting vaulted living room with a wood-burning fireplace that seamlessly opens to the dining room, perfect for entertaining. The kitchen includes cabinet storage and charming nook for seating that flows effortlessly onto the back deck, providing a great space for outdoor gatherings. Venture to the lower level, where convenience meets functionality with a laundry room equipped with a sink and shelving. Youll find two additional bedrooms, each fitted with a sink, plus another full bathroom. An exterior door leads you to the front of the house for easy access. The expansive basement features more laminate hardwood flooring, a cozy family room, another bedroom, a full bathroom with a shower, along with a 6th bedroom that boasts two closetsideal for your storage needs. Step outside from the main level kitchen to discover your fenced-in backyard, complete with a small Trex deck and a large concrete patio, perfect for summer barbecues. Beautiful landscaping all around! The property also includes a shed for extra storage and a side yard with gravel for added versatility. One year old heat pump. Vinyl windows throughout. This home is ready for you to make it your own!
Real Estate Professional In Your Area
Are you a Real Estate Agent?
Get Premium leads by becoming a UltraForeclosures.com preferred agent for listings in your area
Click here to view more details
Property Brokerage:
Keller Williams Sunset Corridor
1915 NE Stucki Avenue, Suite 250
Hillsboro
OR
97006
Copyright © 2024 Regional Multiple Listing Services. All rights reserved. All information provided by the listing agent/broker is deemed reliable but is not guaranteed and should be independently verified.

All information provided is deemed reliable, but is not guaranteed and should be independently verified.






























































































