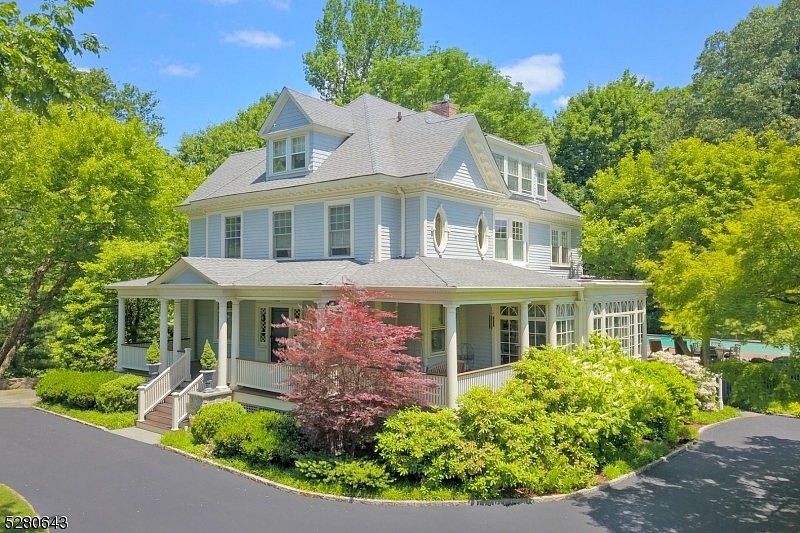-
133 HOBART RD SUMMIT, NJ 07901
- Single Family Home / Resale (MLS)

Property Details for 133 HOBART RD, SUMMIT, NJ 07901
Features
- Lot Size: 46252.00 sq. ft.
- Total Units: 1
- Total Rooms: 17
- Room List: Bedroom 4, Bedroom 5, Bedroom 1, Bedroom 2, Bedroom 3, Basement, Bathroom 1, Bathroom 2, Bathroom 3, Bathroom 4, Bathroom 5, Den, Dining Room, Family Room, Kitchen, Living Room, Office
- Stories: 250
- Heating: Fireplace,Hot Water,Hot Water Radiant Floor,Radiant,Radiator
- Construction Type: Frame
- Exterior Walls: Siding (Alum/Vinyl)
Facts
- Year Built: 01/01/1897
- Property ID: 875223664
- MLS Number: 3895435
- Parcel Number: 18 02305-0000-00021
- Property Type: Single Family Home
- County: UNION
- Listing Status: Active
Sale Type
This is an MLS listing, meaning the property is represented by a real estate broker, who has contracted with the home owner to sell the home.
Description
This listing is NOT a foreclosure. Once in a lifetime opportunity to own Ludleigh - a spectacular piece of history nestled on the prestigious Northside of Summit. Built in 1898 on just over an acre of land that backs up to the Reeves-Reed Arboretum, this Colonial Revival home has been lovingly updated & maintained. From the circular driveway to the pedimented porch that spans the front facade & wraps around one side w/ a bench swing - the ideal place to admire the specimen plantings & the peace you find while just under 1 mile to downtown Summit. Once inside you will find the perfect blend of modern amenities & original details including original stained-glass & medallion windows, pocket doors, elaborate moldings, high ceilings, & beautiful hardwood floors. Great flow for entertaining from the Formal Living Room w/gas fireplace to the Solarium w/views of side yard as well as the large in-ground Gunite pool in the back, then onto the Formal DR, Family Room, Gourmet Kitchen w/generous Breakfast Area & Butler's Pantry. The 2nd floor includes the Primary Suite, a large Dressing Room (w/laundry hook-up), 2 additional bedrooms & a hall bathroom. The remaining 4 bedrooms & 2 newly renovated full bathrooms (one en-suite) plus a playroom complete the 3rd floor. Abundant storage throughout plus unfinished basement with Laundry Room, Wine Room, & exit to the pool patio & detached 2-car oversized garage. Sonos system, whole house generator, & radiant heat in select rooms are just a few of the notable modern touches.
Real Estate Professional In Your Area
Are you a Real Estate Agent?
Get Premium leads by becoming a UltraForeclosures.com preferred agent for listings in your area
Click here to view more details
Property Brokerage:
Christie's International Real Estate NJ
47 MAPLE ST
SUMMIT
NJ
7901
Copyright © 2024 Garden State MLS, LLC. All rights reserved. All information provided by the listing agent/broker is deemed reliable but is not guaranteed and should be independently verified.

All information provided is deemed reliable, but is not guaranteed and should be independently verified.








































































































