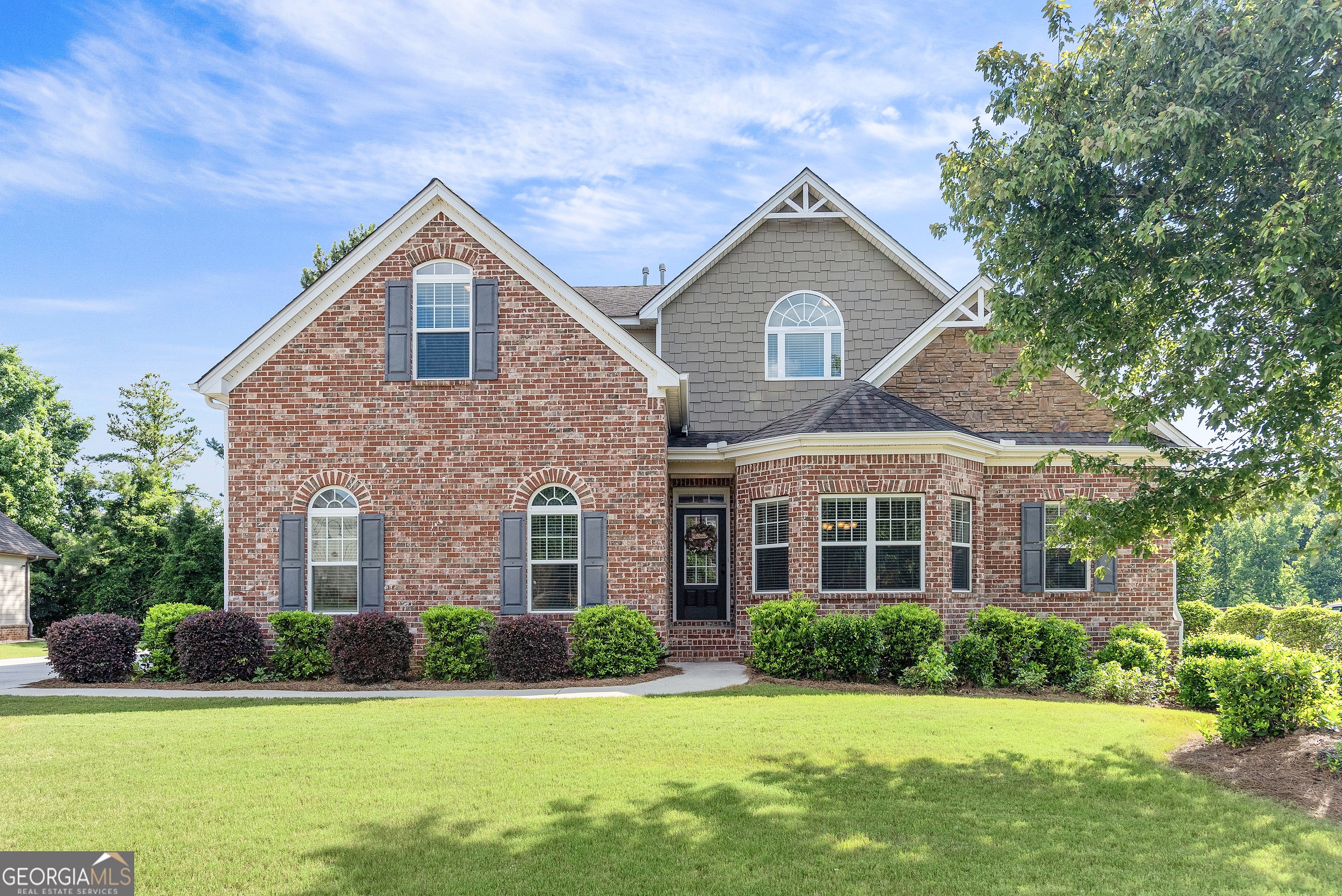-
1341 DRAGONFLY WAY WATKINSVILLE, GA 30677
- Single Family Home / Resale (MLS)

Property Details for 1341 DRAGONFLY WAY, WATKINSVILLE, GA 30677
Features
- Price/sqft: $169
- Lot Size: 14810
- Total Rooms: 10
- Room List: Bedroom 1, Bedroom 2, Bedroom 3, Bedroom 4, Bedroom 5, Bathroom 1, Bathroom 2, Bathroom 3, Bathroom 4, Bathroom 5
- Stories: 200
- Roof Type: Shingle (Not Wood)
- Heating: Central
- Construction Type: Concrete
- Exterior Walls: Brick
Facts
- Year Built: 01/01/2013
- Property ID: 893507935
- MLS Number: 10324495
- Parcel Number: B-04J-006-E
- Property Type: Single Family Home
- County: OCONEE
- Listing Status: Active
Sale Type
This is an MLS listing, meaning the property is represented by a real estate broker, who has contracted with the home owner to sell the home.
Description
This listing is NOT a foreclosure. Nestled in a fantastic Oconee County swim/tennis neighborhood, this meticulously maintained home offers a perfect blend of elegance and functionality. As you step into the foyer, you are greeted by a formal dining room featuring a stunning coffered ceiling, setting a sophisticated tone for the home. The main level boasts an open-concept layout, seamlessly connecting the spacious kitchen and cozy family room. The kitchen is a chef's dream, complete with a center work island, granite countertops, a stylish tile backsplash, a gas cooktop, and a walk-in pantry. This culinary space flows effortlessly into the family room, which is highlighted by a coffered ceiling and a fireplace with a beautiful stone surround, creating a warm and inviting atmosphere. The primary suite, conveniently located on the main level, features an elegant trey ceiling. The master bath is generously sized and includes two separate vanities, a tiled shower, a garden tub, and a large walk-in closet, providing a serene retreat. Upstairs, a charming loft area offers versatile space, ideal for a home office, kids' play area, or reading nook. This level also houses three additional bedrooms. One bedroom boasts a private en suite bath, while the other two bedrooms are connected by a Jack and Jill bath. Ample walk-in closets ensure plenty of storage throughout. The basement level is a highlight not to be missed, designed as the perfect in-law suite. This lower level includes a secondary living space with a fireplace and built-ins, full kitchen, bedroom, and full bath. Additionally, two finished rooms offer flexible options for a home office, workout room, or other uses.
Real Estate Professional In Your Area
Are you a Real Estate Agent?
Get Premium leads by becoming a UltraForeclosures.com preferred agent for listings in your area
Click here to view more details
Property Brokerage:
Coldwell Banker Upchurch Realty
2405 W. Broad St. Suite 150
Athens
GA
30606
Copyright © 2024 Georgia Multiple Listing Service. All rights reserved. All information provided by the listing agent/broker is deemed reliable but is not guaranteed and should be independently verified.

All information provided is deemed reliable, but is not guaranteed and should be independently verified.


















































































































































































































































