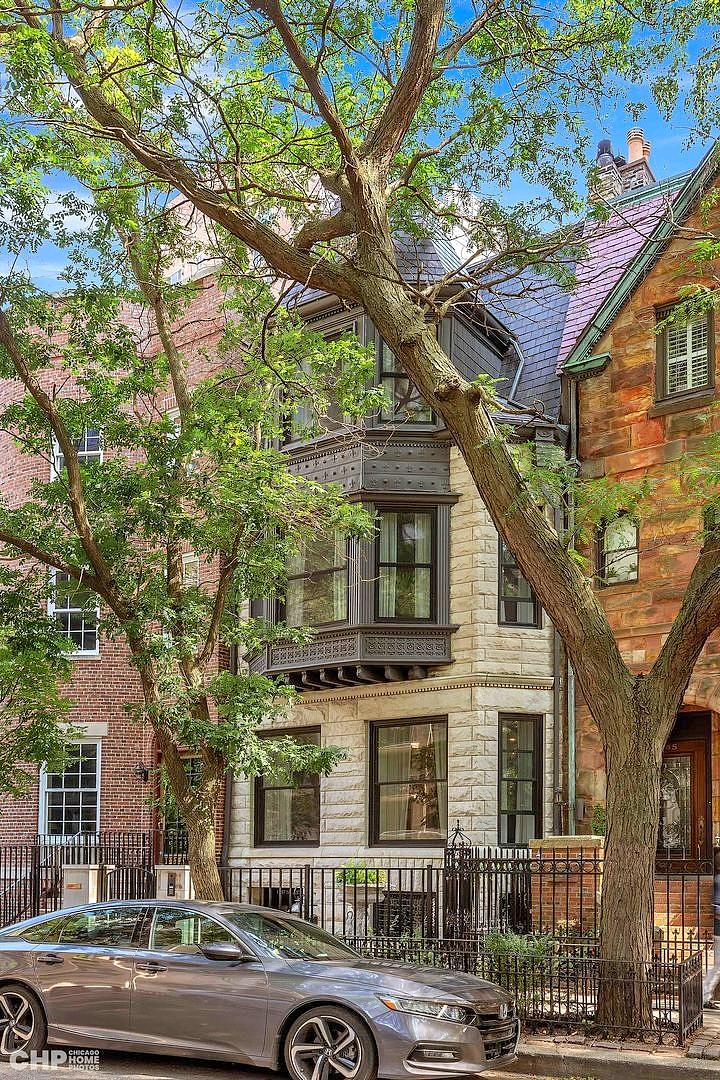-
1347 N ASTOR ST CHICAGO, IL 60610
- Single Family Home / Resale (MLS)

Property Details for 1347 N ASTOR ST, CHICAGO, IL 60610
Features
- Price/sqft: $519
- Lot Size: 1755 sq. ft.
- Total Rooms: 10
- Room List: Bedroom 1, Bedroom 2, Bedroom 3, Bedroom 4, Bedroom 5, Bathroom 1, Bathroom 2, Bathroom 3, Bathroom 4, Bathroom 5
- Stories: 200
- Roof Type: Tar & Gravel
- Heating: Fireplace,Forced Air,Zoned
- Construction Type: Masonry
- Exterior Walls: Masonry
Facts
- Year Built: 01/01/1900
- Property ID: 853515264
- MLS Number: 12000574
- Parcel Number: 17-03-105-007-0000
- Property Type: Single Family Home
- County: COOK
- Legal Description: (OWNERS) RESUB OF W125FT LTS 37-38 IN ASTORS ADD TO C HGO BEING A SUB OF PT NW SEC 03-39-14
- Zoning: RM-5
- Listing Status: Active
Sale Type
This is an MLS listing, meaning the property is represented by a real estate broker, who has contracted with the home owner to sell the home.
Description
This listing is NOT a foreclosure. Historic 1887 Astor Graystone designed by Cobb and Frost who are most famous for building the Palmer Mansion, designed for Chicago industrialist Potter Palmer. The beloved 136-year-old residence has been home to four owners of which one a Dr. Peter Wolkonsky, son of aristocracy and credited with increasing the awareness of arthritis through his work with the Arthritis Foundation in Chicago. The sophisticated Graystone welcomes you and yours through an enchanting gas-lantern-lit iron door to an inviting garden level foyer. Imported French White Oak chevron hardwoods, an expansive Aroma360 and overhead sound greet you upon entering along with a coat closet, 1/2 bath, and an extra wide staircase with a continuous handrail mimicking a healthy lifeline across all levels. Designed to evoke the wow factor, directly off the main level landing are custom brass dividers that capture the allure of true Gold Coast living. A western facing formal living room is ground by a historic fireplace, a 5' x 6' teardrop chandelier and near floor-to-ceiling Marvin windows. An adjacent formal dining space too is ground by a substantial chandelier with direct access to the rear terrace. Off the main level entry and through an 8' pocket door awaits a Chef's kitchen with another historic fireplace, a 45" prep sink with dual Kohler faucets, and a Kohler pot filler. Imported Italian cabinetry with mix of Blum and Hettich hardware, adorned by imported Italian Porcelain and a glass wall add to the wow factor. An elite WiFi enabled Dacor appliance package includes a 48" gas range with overhead 48" Thermador insert with remote, a double oven, and a microwave drawer. The partygoer will appreciate 2x dishwashers, a plumbed Miele coffee system, a stand-alone refrigerator and freezer, and a full height zoned wine refrigerator. The functional layout offers ample storage, 3x appliance garages, multiple prep locations with an adjacent area for casual meals and guests to mingle. Additional access off the kitchen leads to a massive terrace grounded by raised porcelain pavers, lighting, sound, a gas connection, and iron pergola with infrared heater. Off the kitchen and down the rear staircase leads to a media room with 7.1 surround offering up a great place to relax and watch your favorite team or movie. The lower level is complete with an adjacent 1/2 media room bath, a laundry with dog washing station and a mudroom that is also accessible via the service entrance for ease of getting kids, dogs and secret guests in and out. Heading up two levels leads to a gallery wall with direct access to an expansive primary bedroom, a guest bedroom 2 and another proper laundry. The primary bedroom offers gracious closet space and a luxurious bath covered in large format Virginia Tile and highlighted by Newport Brass fixtures. Be prepared to love the dual vanity with tons of storage, a stone soaking tub large enough to accommodate someone 7' tall, a private water closet with urinal, a custom dual head walk-in shower and heated floors. Guest Bedroom 2 offers a full bath adjacent with secured access to the rear terrace. Finally, level 4 awaits you an additional gallery wall with direct access to an ensuite bedroom and two additional 'jack-and-jill' bedrooms, for a total of 5 bedrooms above ground. The rear bedroom offers an outdoor space with wonderful Lake Michigan and City views.
Real Estate Professional In Your Area
Are you a Real Estate Agent?
Get Premium leads by becoming a UltraForeclosures.com preferred agent for listings in your area
Click here to view more details
Property Brokerage:
Mark Allen Realty
2015 W. Fullerton
Chicago
IL
60647
Copyright © 2024 Midwest Real Estate Data, LLC. All rights reserved. All information provided by the listing agent/broker is deemed reliable but is not guaranteed and should be independently verified.

All information provided is deemed reliable, but is not guaranteed and should be independently verified.










































































































