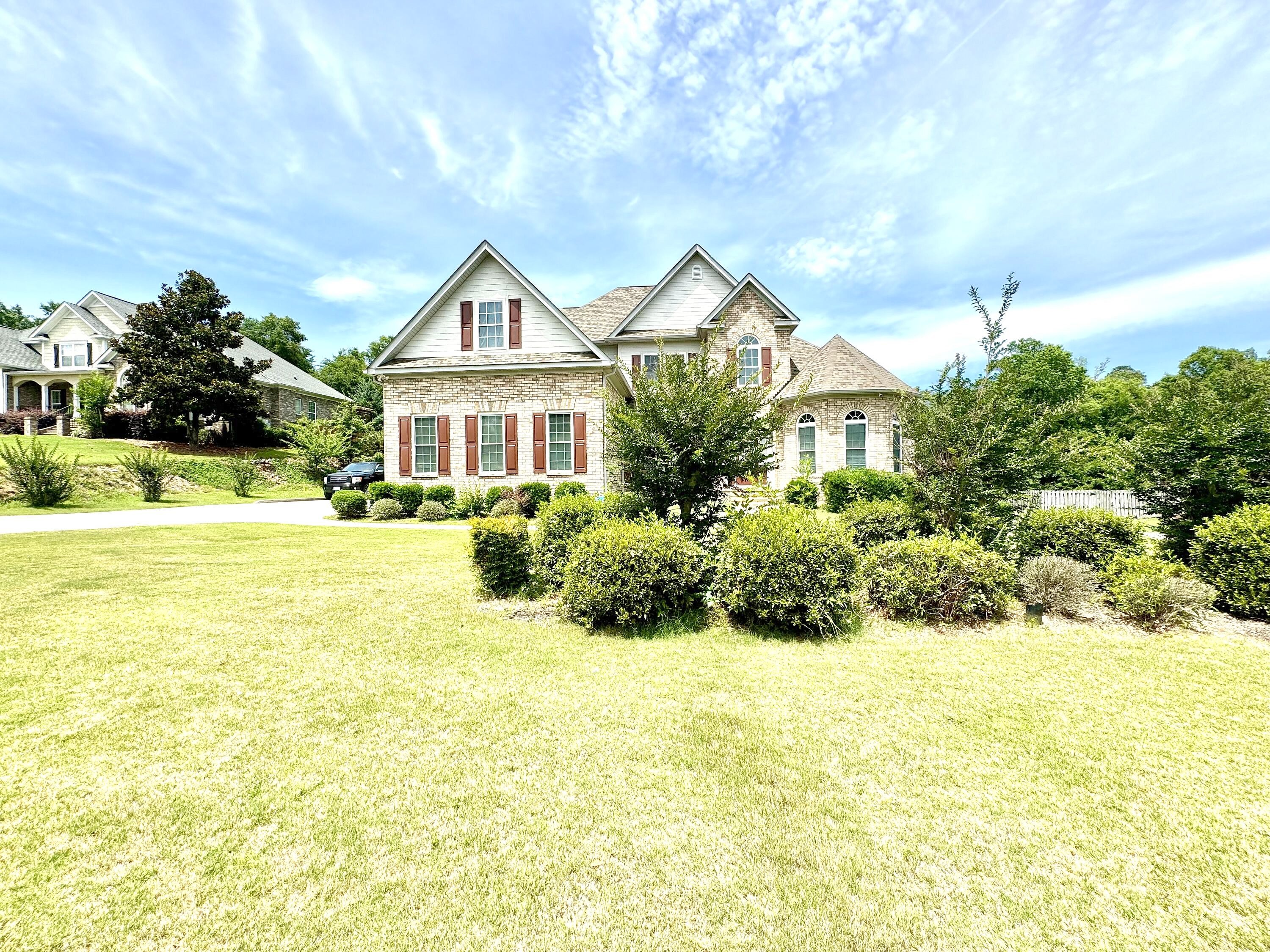-
136 KNOB HILL DR EVANS, GA 30809
- Single Family Home / Resale (MLS)

Property Details for 136 KNOB HILL DR, EVANS, GA 30809
Features
- Price/sqft: $174
- Lot Size: 30056 sq. ft.
- Total Rooms: 15
- Room List: Bedroom 4, Bedroom 5, Bedroom 1, Bedroom 2, Bedroom 3, Bathroom 1, Bathroom 2, Bathroom 3, Bathroom 4, Dining Room, Family Room, Kitchen, Laundry, Living Room, Office
- Stories: 125
- Heating: Forced Air Heating
- Construction Type: Brick
- Exterior Walls: Brick
Facts
- Year Built: 01/01/2006
- Property ID: 884775611
- MLS Number: 529470
- Parcel Number: 066 417
- Property Type: Single Family Home
- County: COLUMBIA
- Legal Description: BLK I LOT 3 0.69 AC; CORNERSTONE @ KNOB HILL
- Zoning: RCO4
- Listing Status: Active
Sale Type
This is an MLS listing, meaning the property is represented by a real estate broker, who has contracted with the home owner to sell the home.
Description
This listing is NOT a foreclosure. Beautiful Spacious Home in Knob Hill on Over 1/2-acre (.69 acre) This home is situated on a private lot that backs up to a wooded section of the Knob Hill Subdivision. 2 story brick home with 5-bedrooms and 3.5-bathrooms, an in-ground pool, and hot tub. This beauty Boasts beautiful Hardwood flooring immediately as you come through the door. The main floor living area of this house has a tremendous amount of common living space for a large family. This home features a true dedicated office with built in book shelves just off the open Foyer, A formal dining room, Living room with a tiled gas fireplace, Family room with brick gas fire place. Spacious eat in kitchen with granite countertops, tile backsplash and stainless steel appliances (dishwasher, built in oven, built in microwave, newer stainless gas cooktop in island), breakfast bar with fridge and finally a Sunroom area open to the kitchen area which is ideal for a second living room. Also on the main floor is the spacious owner suite with an on-suite bathroom that features tile flooring 2 walk in closets, double sinks with granite countertop, garden tub, and separate tiled/ glass shower. The upper-level features 2 full jack and Jill style bathrooms 3 secondary bedrooms plus a bonus/ 5th bedroom. Spacious 3 car garage with epoxy polyurethane floor coating. The laundry room located on the main level. This well maintained home has many updates including new pool liner, new pool concrete surround and new retaining wall all in 2024, front door replaced in 2021, new garage doors installed in 2020, roof replaced in 2020 and more. Along with the walking trail adjacent to the house the community also offers a community pool and playground. This is a great home for entertaining and relaxing.ncommit;nShowings may be begin on 5/31/2024
Real Estate Professional In Your Area
Are you a Real Estate Agent?
Get Premium leads by becoming a UltraForeclosures.com preferred agent for listings in your area
Click here to view more details
Property Brokerage:
Better Homes & Gardens Real Estate Executive Patners
1030 Jimmie Dyess Parkway Suite 4
Augusta
GA
30909
Copyright © 2024 Greater Augusta Association of Realtors. All rights reserved. All information provided by the listing agent/broker is deemed reliable but is not guaranteed and should be independently verified.

All information provided is deemed reliable, but is not guaranteed and should be independently verified.




























































































































































