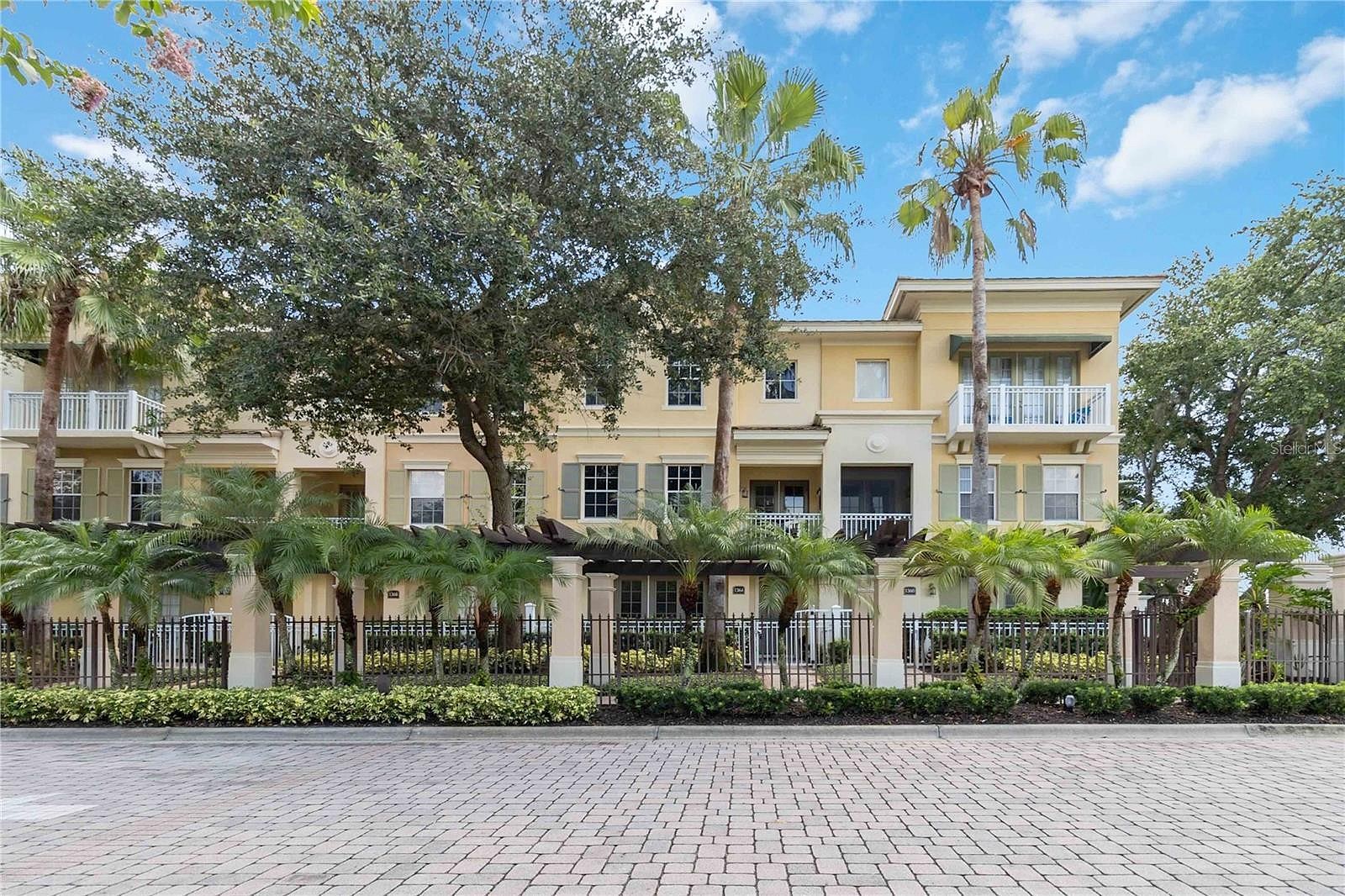-
1364 CODY CHASE WAY LAKE MARY, FL 32746
- Townhouse or Condo / Resale (MLS)

Property Details for 1364 CODY CHASE WAY, LAKE MARY, FL 32746
Features
- Price/sqft: $217
- Lot Size: 1364 sq. ft.
- Total Units: 1
- Total Rooms: 11
- Room List: Bedroom 1, Bedroom 2, Bedroom 3, Bathroom 1, Bathroom 2, Bathroom 3, Bathroom 4, Den, Dining Room, Kitchen, Living Room
- Stories: 300
- Roof Type: GABLE OR HIP
- Heating: Central Furnace
- Construction Type: Masonry
- Exterior Walls: Concrete Block
Facts
- Year Built: 01/01/2007
- Property ID: 895676715
- MLS Number: O6219489
- Parcel Number: 31-19-30-506-0000-0450
- Property Type: Townhouse or Condo
- County: SEMINOLE
- Legal Description: LOT 45 GRANDE OAKS AT HEATHROW PB 71 PGS 47 - 52
- Zoning: PUD
- Listing Status: Active
Sale Type
This is an MLS listing, meaning the property is represented by a real estate broker, who has contracted with the home owner to sell the home.
Description
This listing is NOT a foreclosure. Absolutely Stunning Three-Story Townhome in the Highly Sought-After Gated Community of Grande Oaks at HeathrownDiscover upscale, carefree living in this gorgeous 3-bedroom, 3.1-bath townhome located in the prestigious Grande Oaks at Heathrow. Nestled in a prime location, this home is just minutes from I-4, 417, and a short walk to Colonial Town Park, where you can enjoy fine dining, movies, and shopping.nnConstructed entirely of concrete block with a tile roof, this home offers durability and elegance. The first floor features a bedroom with a full bathroom, ideal for a home office or mother-in-law suite, and lovely French doors that open to a charming paver patio and sitting area.nnEnjoy striking hardwood floors throughoutno carpet anywhere. The second floor serves as the main living area, featuring a classic gourmet kitchen with granite counters, 42-inch solid wood cabinets, designer wallcoverings, and all stainless appliances. The kitchen also boasts a walk-in pantry and a butler's pantry, perfect for entertaining. The large dining area is ideal for entertainment gatherings, and natural light fills the space through numerous windows and a walk-out rear balcony. The great room on this floor features custom tray ceilings, crown molding, hickory hardwood floors, and a charming front balcony.nnThe third floor houses the master retreat, complete with an extra-large closet and a spa-like master bath with dual vanities, a soaking tub, and a separate shower. The third guest room and an additional full bathroom are also located on this floor. Crown molding and balconies add to the home's charm.nnThe oversized rear-entry two-car garage features an epoxy floor and built-in cabinets for extra storage. The sellers have also added a VIVANT Smart Home Security system with a touchscreen that allows you to unlock doors, open the garage, view visitors, and control the thermostat remotely.ncommit;nnCommunity amenities include a clubhouse, pool, heated spa, state-of-the-art fitness center, meeting room, playground, and security. Dont miss this opportunity for truly upscale, carefree living. Call today for a private showing!
Real Estate Professional In Your Area
Are you a Real Estate Agent?
Get Premium leads by becoming a UltraForeclosures.com preferred agent for listings in your area
Click here to view more details
Property Brokerage:
Gallery Properties RE, Inc.
630 N. Wymore Rd Suite 360
Maitland
FL
32751
Copyright © 2024 Stellar MLS. All rights reserved. All information provided by the listing agent/broker is deemed reliable but is not guaranteed and should be independently verified.

All information provided is deemed reliable, but is not guaranteed and should be independently verified.






































































































