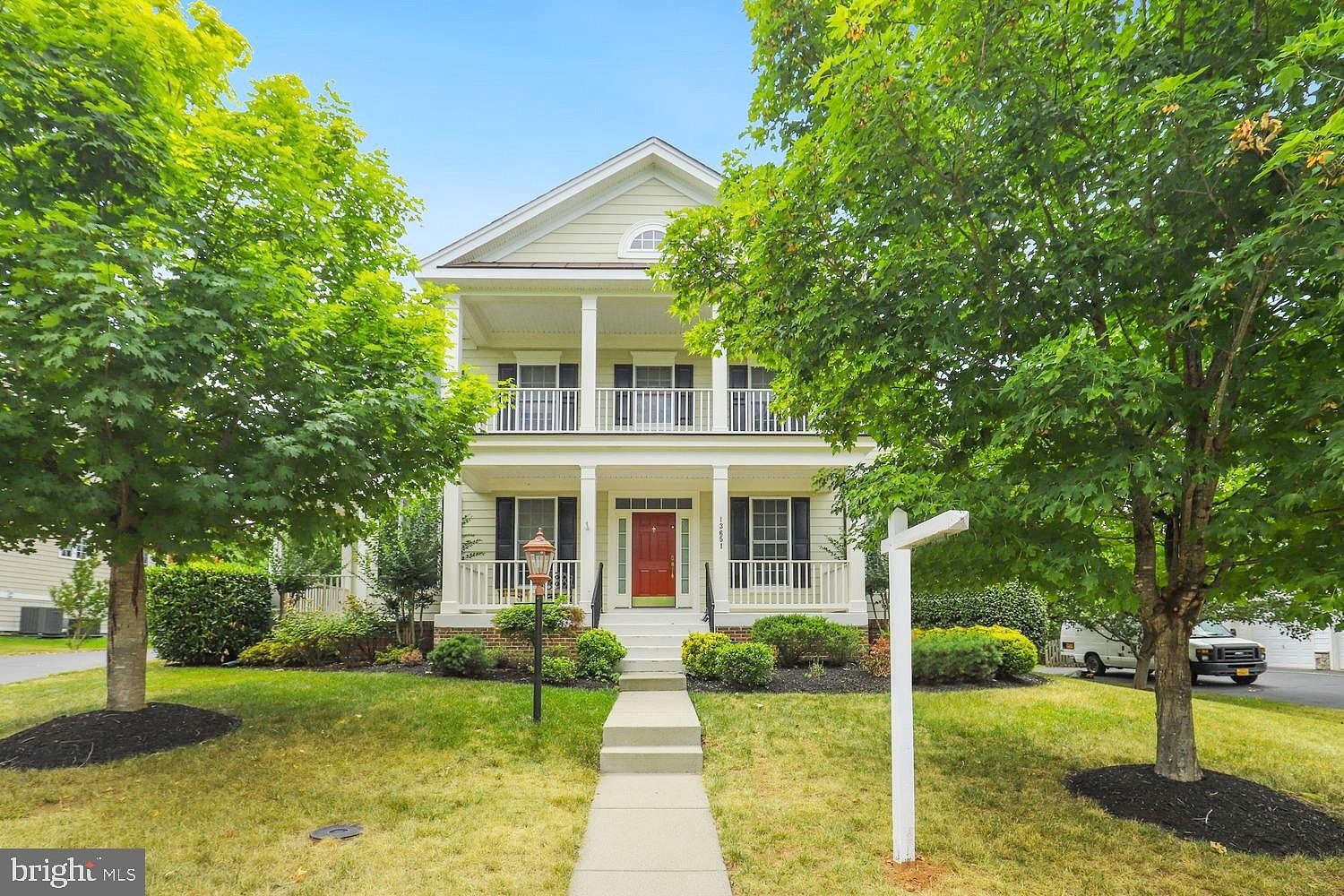-
13651 SYLVAN BLUFF DR LEESBURG, VA 20176
- Single Family Home / Resale (MLS)

Property Details for 13651 SYLVAN BLUFF DR, LEESBURG, VA 20176
Features
- Price/sqft: $184
- Lot Size: 15682 sq. ft.
- Total Rooms: 10
- Room List: Bedroom 1, Bedroom 2, Bedroom 3, Bedroom 4, Basement, Bathroom 1, Bathroom 2, Bathroom 3, Bathroom 4, Bathroom 5
- Stories: 200
- Roof Type: GABLE
- Heating: Fireplace,Heat Pump
- Construction Type: Other
- Exterior Walls: Siding (Alum/Vinyl)
Facts
- Year Built: 01/01/2007
- Property ID: 891392533
- MLS Number: VALO2073156
- Parcel Number: 102-36-8978-000
- Property Type: Single Family Home
- County: LOUDOUN
- Legal Description: ELYSIAN HEIGHTS PHASE 1 LOT 4 200708010057120 200403120022355P
- Zoning: PDRV
- Listing Status: Active
Sale Type
This is an MLS listing, meaning the property is represented by a real estate broker, who has contracted with the home owner to sell the home.
Description
This listing is NOT a foreclosure. Welcome to this charming double porch single family home clad in hardi-plank siding, nestled on over 1/3 acre of picturesque land. This stunning property spans 3 finished levels with 9 ceilings on all levels and boasts 4 bedrooms and 4.5 bathrooms and 2 side-load garage. The 2-story foyer welcomes you into this lovely and well maintained home! Enjoy hardwood floors throughout the main level and staircase leading to the second level and lower level. Features include a main level library with private access to side covered porch, separate living and dining rooms includes bay windows for that additional sq/ft and a butler's pantry.nnThe heart of the home is the large gourmet kitchen with an expansive island, granite countertops, a walk-in pantry, and a spacious breakfast area overlooking the rear yard and large family room, complete with a gas fireplace. Upstairs, discover 4 bedrooms with ceiling fans, a laundry room, and 3 full bathrooms. Each bedroom includes custom shelving in its closet. The primary suite impresses with a tray ceiling, primary sitting room, his/her walk-in closets, and an en-suite bathroom featuring separate vanities, a soaking tub, water closet, and a separate shower. The 2 additional bedrooms feature a Jack & Jill bathroom and the 3rd bedroom has its own full bathroom with large walk-in closet.nnThe lower level offers a generous rec room with the 2nd gas fireplace, a den/office, another full bathroom, ample storage space, and direct access to the flat, fenced-in backyard with a paver stone patio for all of your outdoor entertaining and barbecues! Some of the newer updates include HVAC systems (2 zones with WIFI Thermostats), Refrigerator and Dishwasher, granite counter tops in kitchen, New exterior paint and wash. The Village Green community, surrounded by conservation land, offers amenities such as tennis and basketball courts, a clubhouse with pools, and playgrounds, Easy access to Route 15 and the MARC Station, breweries and vineyards, and C & O Canal River Trail.
Real Estate Professional In Your Area
Are you a Real Estate Agent?
Get Premium leads by becoming a UltraForeclosures.com preferred agent for listings in your area
Click here to view more details
Property Brokerage:
Redfin Corporation
3110 Fairview Park DRIVE S 200
Falls Church
VA
22042
Copyright © 2024 Bright MLS. All rights reserved. All information provided by the listing agent/broker is deemed reliable but is not guaranteed and should be independently verified.

All information provided is deemed reliable, but is not guaranteed and should be independently verified.
































































































































