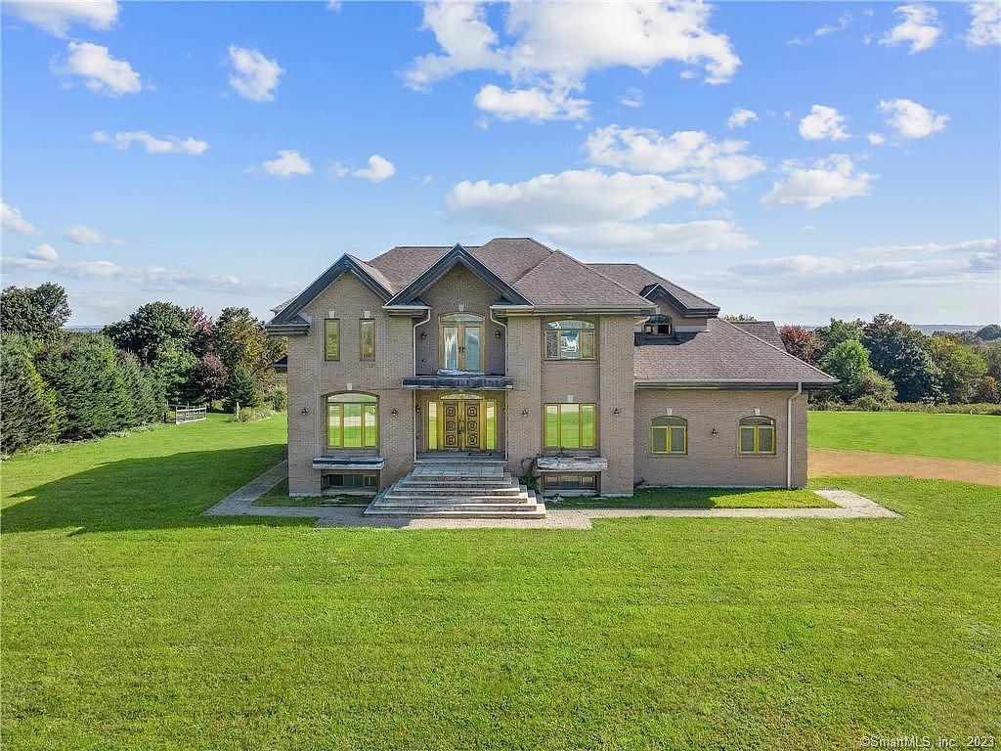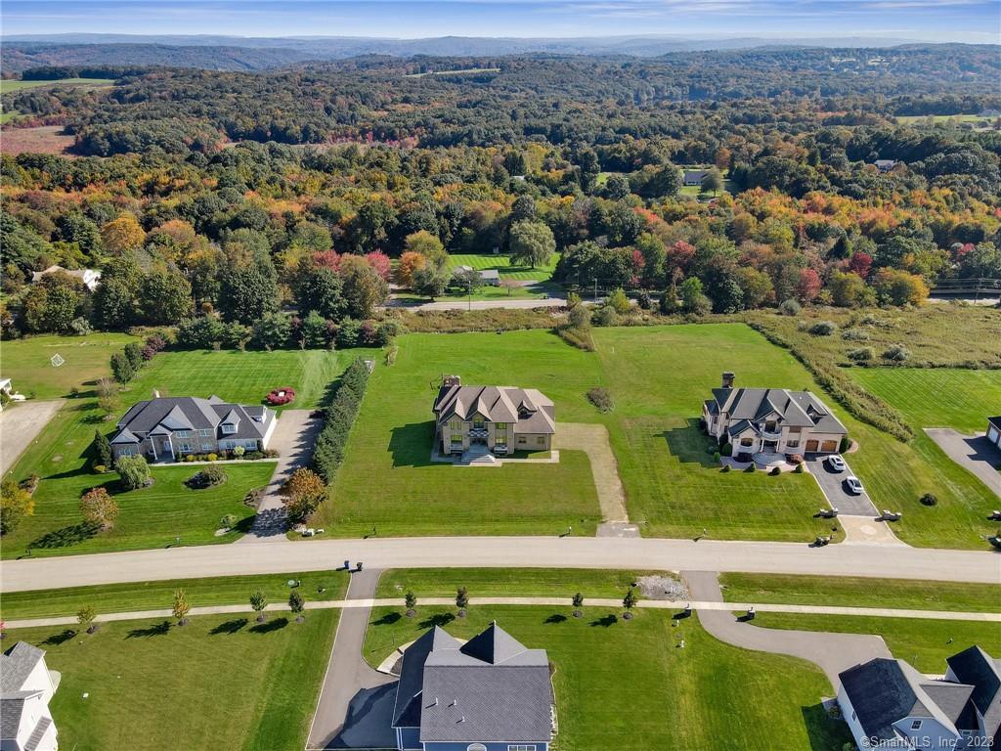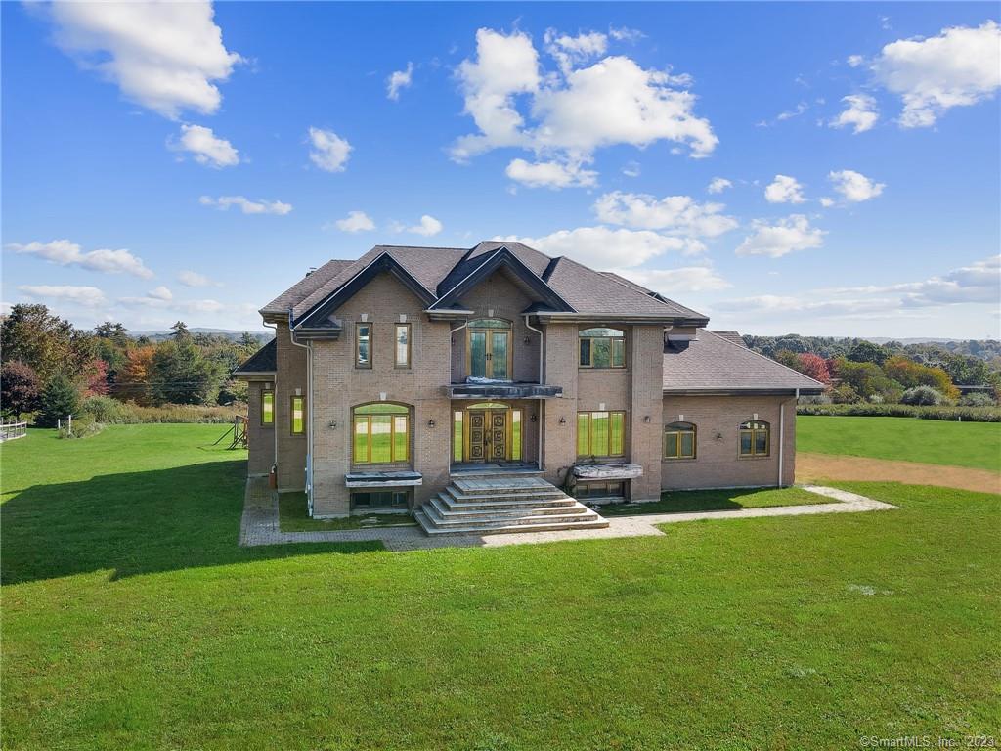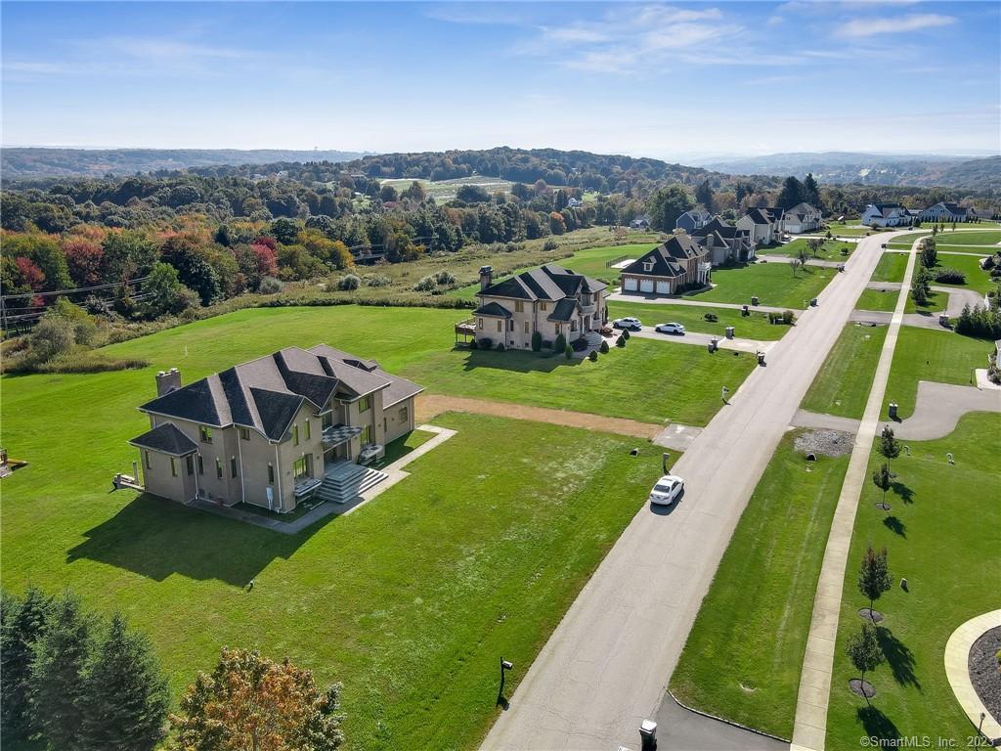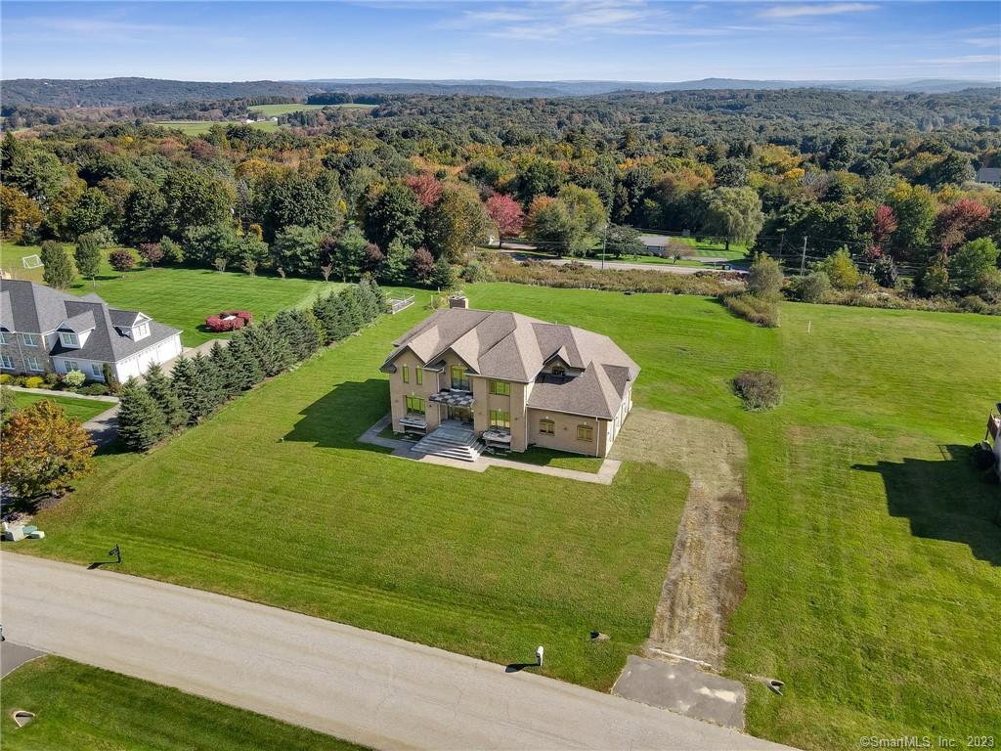-
138 BELLA VISTA DR WATERTOWN, CT 06795
- Single Family Home / Resale (MLS)

Property Details for 138 BELLA VISTA DR, WATERTOWN, CT 06795
Features
- Price/sqft: $157
- Lot Size: 1.62 acres
- Total Units: 1
- Total Rooms: 10
- Room List: Bedroom 1, Bedroom 2, Bedroom 3, Bedroom 4, Basement, Bathroom 1, Bathroom 2, Bathroom 3, Bathroom 4, Bathroom 5
- Stories: 2
- Roof Type: Asphalt
- Heating: Fireplace
- Construction Type: Masonry
- Exterior Walls: Brick
Facts
- Year Built: 01/01/2006
- Property ID: 903419013
- MLS Number: 170602372
- Parcel Number: WTWN M:36 B:5 L:10
- Property Type: Single Family Home
- County: Litchfield
- Listing Status: Active
Sale Type
This is an MLS listing, meaning the property is represented by a real estate broker, who has contracted with the home owner to sell the home.
Description
This listing is NOT a foreclosure. Welcome to 138 Bella Vista Drive, a captivating brick colonial residence nestled in the sought-after Watertown neighborhood. This stately home offers over 4,200 square feet of living space, featuring 4 spacious bedrooms and 4.5 bathrooms. With a little vision and some personal touches, this diamond in the rough has the potential to become your dream home. As you step through the grand double doors, an elegant foyer with a sweeping staircase sets the stage for what lies within. To the left, youll find a sun-soaked living room, complete with oversized windows that flood the space with natural light. Adjacent to the living room is a versatile room, perfect for a home office or creative space. Continue through the home to discover a generously sized family room adorned with a charming fireplace, providing the ideal backdrop for cozy gatherings. To the right of the entrance, a formal dining room awaits, boasting its own oversized windows, creating a warm and inviting ambiance. The main floor also offers a convenient laundry room, a half bathroom for guests, and a spacious eat-in kitchen, which provides the perfect canvas for your personal design choices. While the main level is awaiting your finishing touches, the second floor offers a glimpse of the potential this home holds. The primary bedroom is a luxurious retreat, featuring hardwood floors, a spacious walk-in closet, a cozy fireplace, and an ensuite bathroom with a jacuzzi tub and a separate stand-up shower.
Real Estate Professional In Your Area
Are you a Real Estate Agent?
Get Premium leads by becoming a UltraForeclosures.com preferred agent for listings in your area
Click here to view more details
Property Brokerage:
eXp Realty of CT, LLC
1266 E. Main Street, Suite 700R
Stamford
CT
6902
Copyright © 2024 SmartMLS, Inc. All rights reserved. All information provided by the listing agent/broker is deemed reliable but is not guaranteed and should be independently verified.

All information provided is deemed reliable, but is not guaranteed and should be independently verified.





