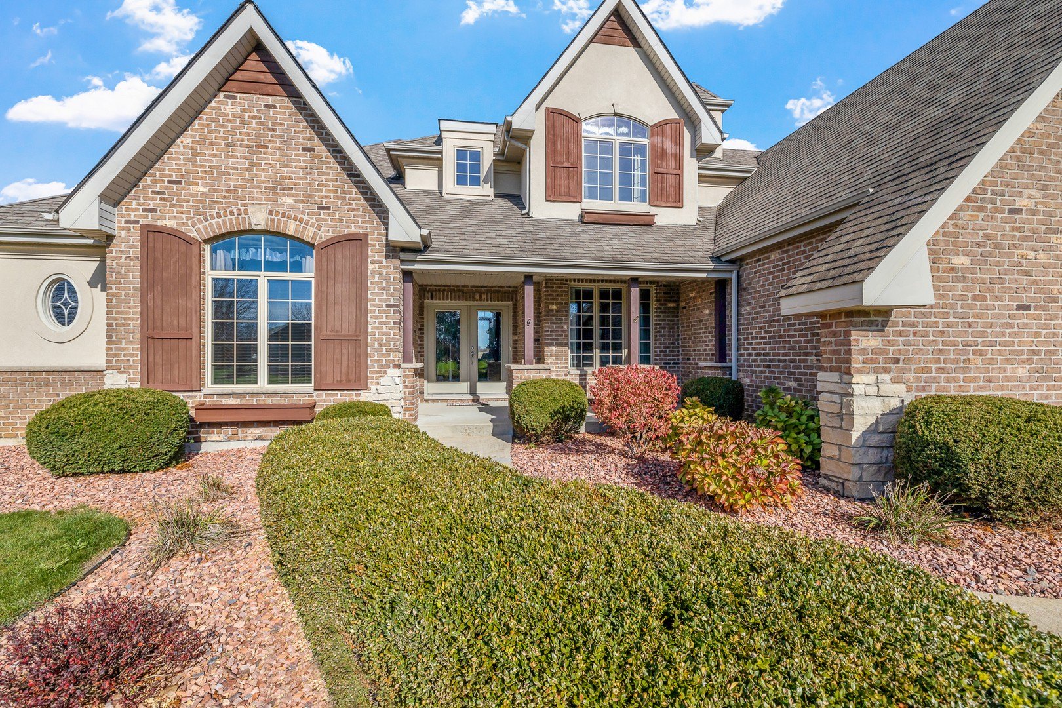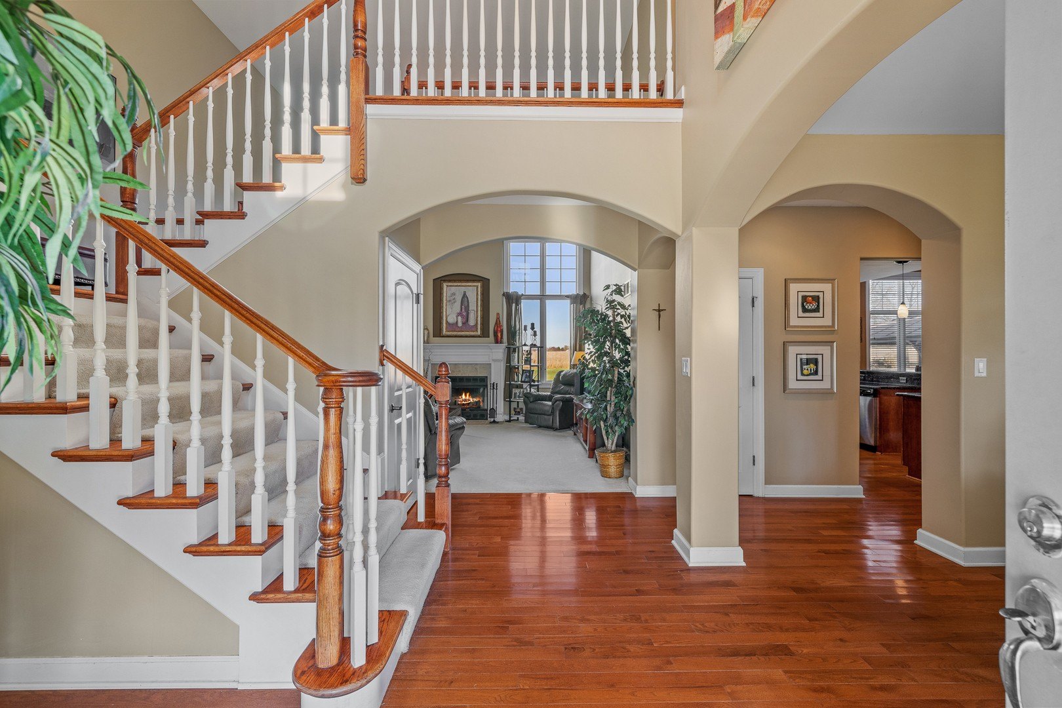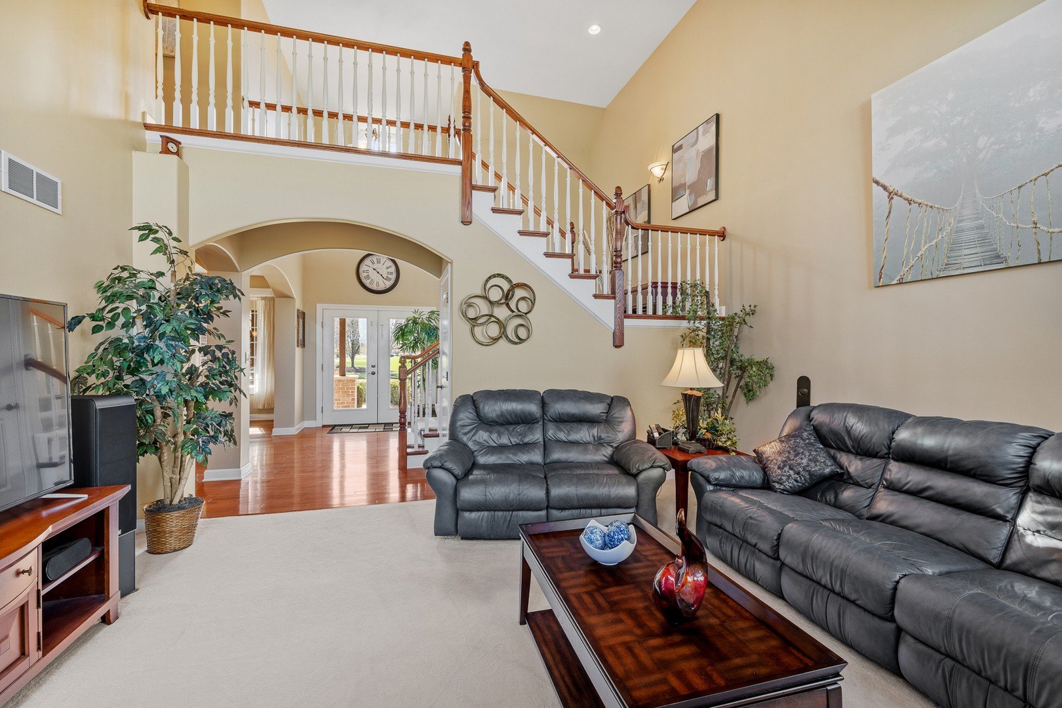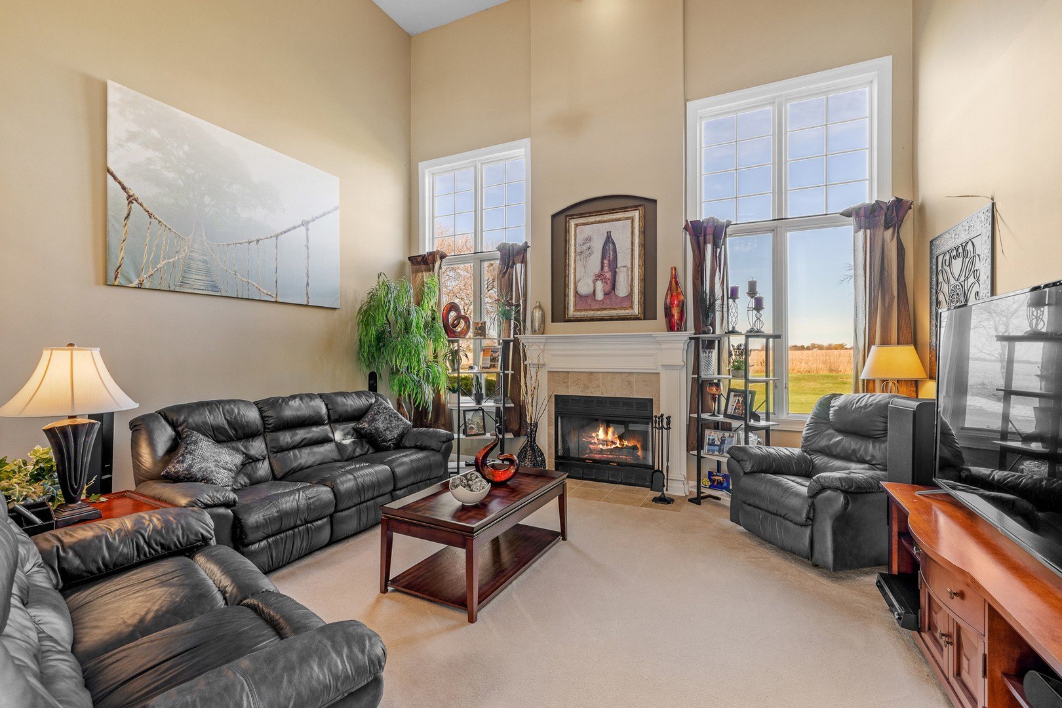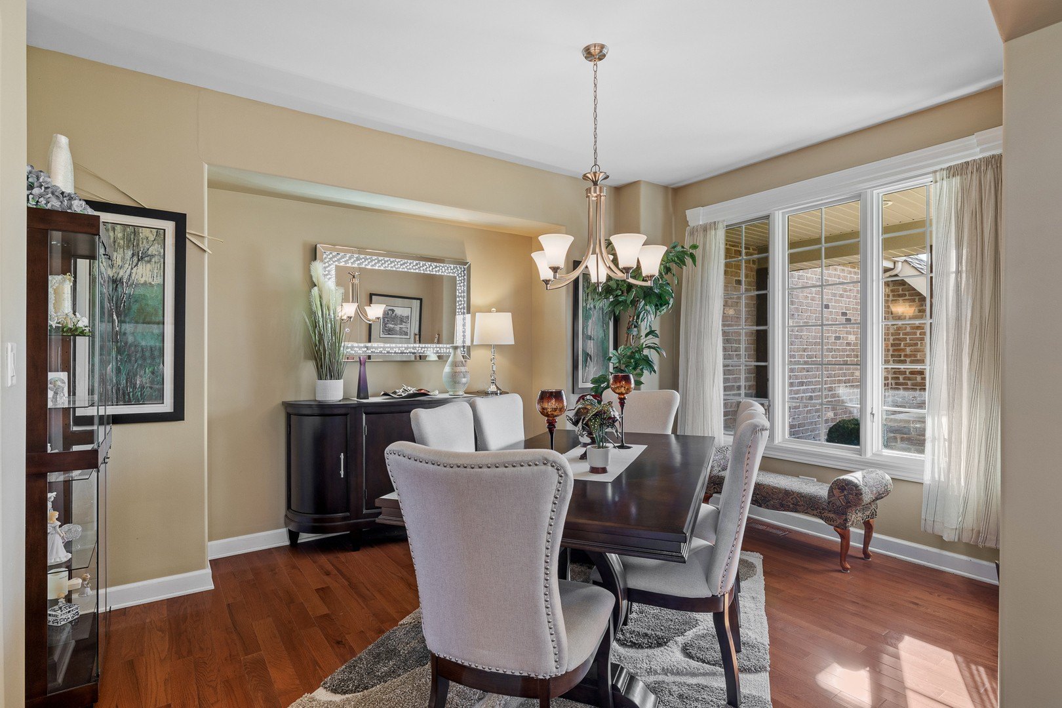-
13810 W DEBBIE LN MOKENA, IL 60448
- Single Family Home / Resale (MLS)

Property Details for 13810 W DEBBIE LN, MOKENA, IL 60448
Features
- Price/sqft: $196
- Lot Size: 43884 sq. ft.
- Total Rooms: 10
- Room List: Bedroom 1, Bedroom 2, Bedroom 3, Bedroom 4, Bathroom 1, Bathroom 2, Bathroom 3, Bathroom 4, Bonus Room, Den
- Heating: Fireplace,Forced Air,Zoned
Facts
- Year Built: 01/01/2004
- Property ID: 949388010
- MLS Number: 12205661
- Parcel Number: 15-08-03-226-002
- Property Type: Single Family Home
- County: WILL
- Legal Description: LOT 16 IN ROSSMOOR ESTATES, BEING A SUB OF PRT OF THE NE1/4 OF SEC 3, T35N R11E.
- Listing Status: Active
Sale Type
This is an MLS listing, meaning the property is represented by a real estate broker, who has contracted with the home owner to sell the home.
Description
This listing is NOT a foreclosure. Nestled in the highly sought-after Rossmoor Estates Subdivision of Mokena, this custom residence unfolds on a sprawling one-acre lot, offering a picturesque blend of luxury and tranquility. Positioned within the esteemed New Lenox school district and just minutes from I355 and Silver Cross Hospital, this meticulously maintained home boasts impressive features and timeless elegance. As you step through the welcoming front porch, you enter a haven of peace; the interior reveals itself with grace. Showcasing volume ceilings, hardwood floors, custom window treatments, and neutral decor throughout. A chef's dream awaits in the custom kitchen, granite counters, and stainless-steel appliances, seamlessly integrating style and functionality. The living room, with its vaulted ceiling and shared fireplace with the cozy hearth room, establishes a warm and inviting ambiance. Featuring an impressive 18-foot ceiling and another fireplace, the family room is a wonderful gathering place, while the formal dining room adds a touch of sophistication. A versatile den offers the flexibility of a fifth bedroom or an office space. Perfectly set on the main floor is the primary suite, which is a welcomed retreat with a walk-in closet and a luxurious bath. On the second floor is a bonus room and three additional bedrooms. Among them, a junior suite stands out with its private bathroom and walk-in closet. To further enhance this home is a 3-car garage, and an expansive backyard adorned with a patio, gazebo, and meticulously landscaped surroundings. Custom pool table, BB hoop, patio furniture and Gazebo stay with the home. Sprinkler system. Schedule a showing today! Seller is requesting a 60 day close.
Real Estate Professional In Your Area
Are you a Real Estate Agent?
Get Premium leads by becoming a UltraForeclosures.com preferred agent for listings in your area
Click here to view more details
Property Brokerage:
Honig Realty, Inc. (dba. Coldwell Banker Honig-Bell)
14851 Founders Crossing
Homer Glen
IL
60491
Copyright © 2024 Midwest Real Estate Data, LLC. All rights reserved. All information provided by the listing agent/broker is deemed reliable but is not guaranteed and should be independently verified.

All information provided is deemed reliable, but is not guaranteed and should be independently verified.
You Might Also Like
Search Resale (MLS) Homes Near 13810 W DEBBIE LN
Zip Code Resale (MLS) Home Search
City Resale (MLS) Home Search
- Country Club Hills, IL
- Flossmoor, IL
- Frankfort, IL
- Hazel Crest, IL
- Homer Glen, IL
- Lemont, IL
- Lockport, IL
- Manhattan, IL
- Markham, IL
- Matteson, IL
- Midlothian, IL
- Monee, IL
- New Lenox, IL
- Oak Forest, IL
- Olympia Fields, IL
- Orland Park, IL
- Palos Heights, IL
- Park Forest, IL
- Richton Park, IL
- Tinley Park, IL























































