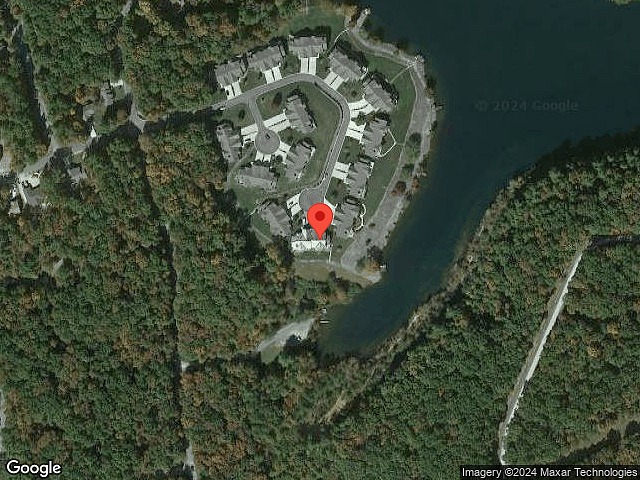-
139 LAFAYETTE PT CROSSVILLE, TN 38558
- Single Family Home / Resale (MLS)

Property Details for 139 LAFAYETTE PT, CROSSVILLE, TN 38558
Features
- Price/sqft: $202
- Lot Size: 43560 sq. ft.
- Total Units: 1
- Stories: 200
- Roof Type: GABLE OR HIP
- Heating: 24
- Exterior Walls: Brick
Facts
- Year Built: 01/01/2006
- Property ID: 889233974
- MLS Number: 1265324
- Parcel Number: 090F-K-012.00
- Property Type: Single Family Home
- County: CUMBERLAND
- Legal Description: GLASTOWBURY POINTE TWNHS PB 10 PG 547 LOT 18 34.55 X 125.01 IRR
Description
This is an MLS listing, meaning the property is represented by a real estate broker, who has contracted with the home owner to sell the home.
This listing is NOT a foreclosure. Discover the epitome of lakeside luxury in this expansive 2,893 square-foot townhouse, where modern amenities meet natural splendor. This Glastowbury Townhome property is in a prime location within the Fairfield Glade Community, enveloped by a tranquil wooded area that promises privacy and picturesque views. The living room is a showcase of architectural beauty with its cathedral ceiling and large windows, complemented by a new fireplace that adds warmth and ambiance. The kitchen area is a culinary enthusiast's dream, seamlessly blending functionality with breathtaking views. It's equipped with all-new stainless steel appliances, including a sophisticated wine refrigerator, perfect for the connoisseur looking to store their collection at the ideal temperature. The breakfast nook is a cozy retreat, featuring bay windows that offer views of the glistening lake and the tranquil wooded surroundings. This space is not just for preparing meals but for creating memories, as you sit back and soak in the natural beauty that envelops your home. Whether it's a quiet morning coffee or a bustling family breakfast, this kitchen is the heart of the home where comfort meets elegance. Step inside to find a master suite that redefines comfort, complete with walk-in closets, a master bathroom featuring a double vanity, and a large walk-in shower designed for relaxation. Entertain guests in the dining area or take care of household needs in the convenient laundry room. Upstairs, the bonus room
Real Estate Professional In Your Area
Are you a Real Estate Agent?
Get Premium leads by becoming a UltraForeclosures.com preferred agent for listings in your area
Click here to view more details

All information provided is deemed reliable, but is not guaranteed and should be independently verified.






