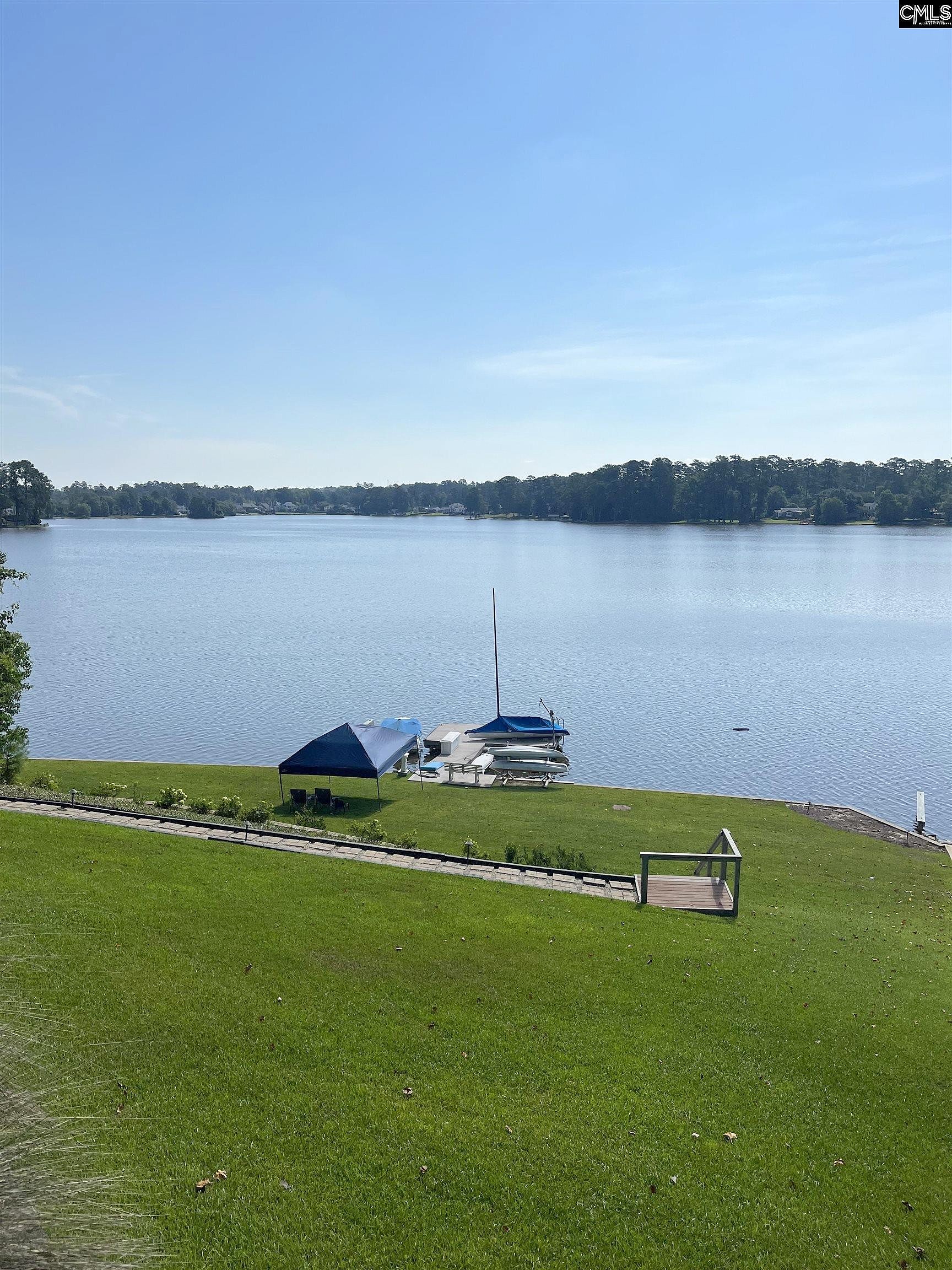-
1397 KATHWOOD DR COLUMBIA, SC 29206
- Single Family Home / Resale (MLS)

Property Details for 1397 KATHWOOD DR, COLUMBIA, SC 29206
Features
- Price/sqft: $315
- Lot Size: 15829 sq. ft.
- Total Rooms: 12
- Room List: Bedroom 1, Bedroom 2, Bedroom 3, Bedroom 4, Basement, Bathroom 1, Bathroom 2, Dining Room, Great Room, Kitchen, Laundry, Living Room
- Stories: 300
- Roof Type: GABLE OR HIP
- Heating: Central Furnace,Fireplace
- Construction Type: Frame
- Exterior Walls: Masonry
Facts
- Year Built: 01/01/1960
- Property ID: 894541071
- MLS Number: 588054
- Parcel Number: R13913-06-02
- Property Type: Single Family Home
- County: RICHLAND
- Legal Description: LOT 15 BLOCK L 152X179X24X170 #SU PADGETT #PR 11-213
- Zoning: RSF-1
- Listing Status: Active
Sale Type
This is an MLS listing, meaning the property is represented by a real estate broker, who has contracted with the home owner to sell the home.
Description
This listing is NOT a foreclosure. Surrounded by million dollar homes and nestled in the heart of highly desirable Lake Katherine, 1397 Kathwood Dr. offers an exceptional living experience with breathtaking lake views and access to an array of amenities. This charming 4 bed/2 bath, mid-century modern home sits on the largest level lot at the precipice of Kathwood Drive. Walk your children to Brennen Elementary one of downtown Columbias most sought after schools from this wonderful home. Enjoy beautifully landscaped grounds with majestic live oaks, palm trees and year-round blooms of heirloom camelias and azaleas. Inside, solid oak hardwood floors throughout the home (exception of the tiled bathrooms and lower-level concrete slab partially tiled). On the main level are the formal living and dining areas with kitchen access to the covered carport/utility room. The kitchen has a gas stove, stainless steel refrigerator and sink, complete with original Formica counters with stainless steel edging and backsplash. Conveniently located on the lower level is a great room of wide pine plank paneling and French doors to the backyard patio and fireplace (complete with brick oven). Adjoining the great room is the private master bedroom suite which includes walk-in closet, bath and laundry room. The second floor has three bedrooms with cedar lined closets and a shared full bath. In this walking and golf cart community, residents with memberships can take advantage of the community's premier amenities, including a sparkling pool, clubhouse and well-maintained tennis courts.
Real Estate Professional In Your Area
Are you a Real Estate Agent?
Get Premium leads by becoming a UltraForeclosures.com preferred agent for listings in your area
Click here to view more details
Property Brokerage:
PMRE, LLC d/b/aBerkshire Hathaway HomeServices Midlands Real Estate
2720 Devine Street
Columbia
SC
29205
Copyright © 2024 Consolidated MLS, SC. All rights reserved. All information provided by the listing agent/broker is deemed reliable but is not guaranteed and should be independently verified.

All information provided is deemed reliable, but is not guaranteed and should be independently verified.












































