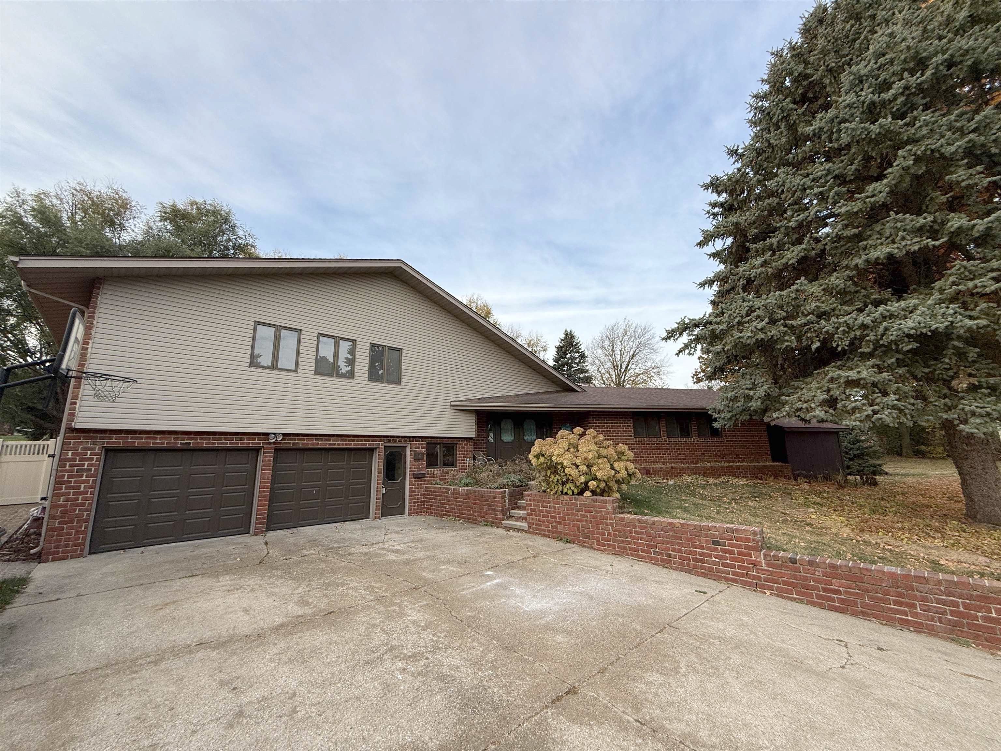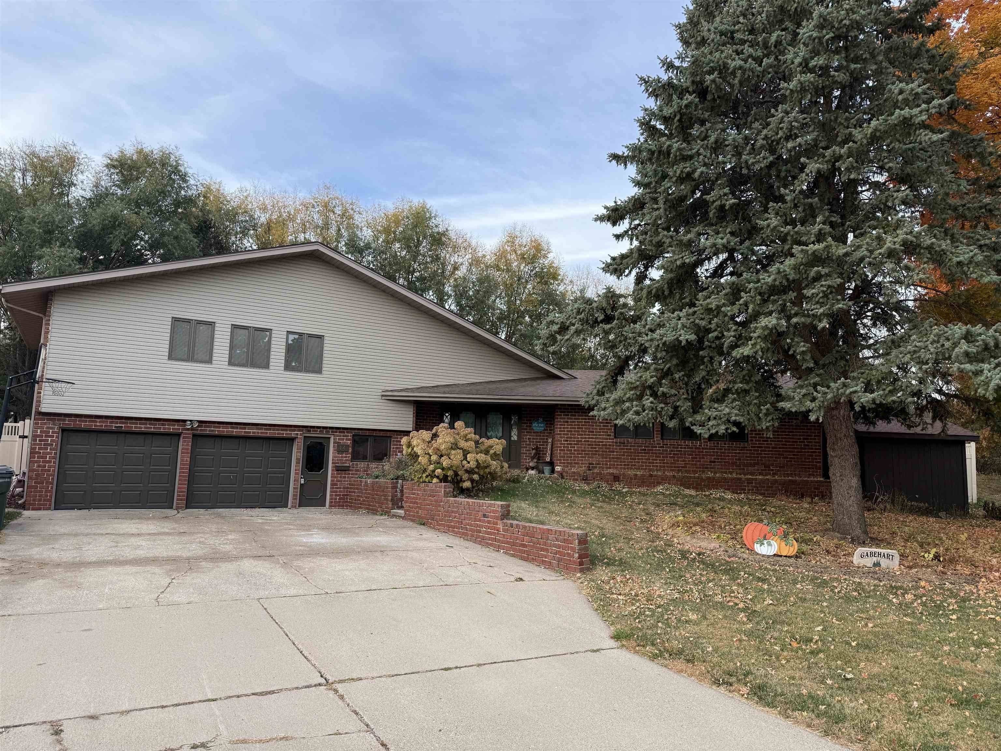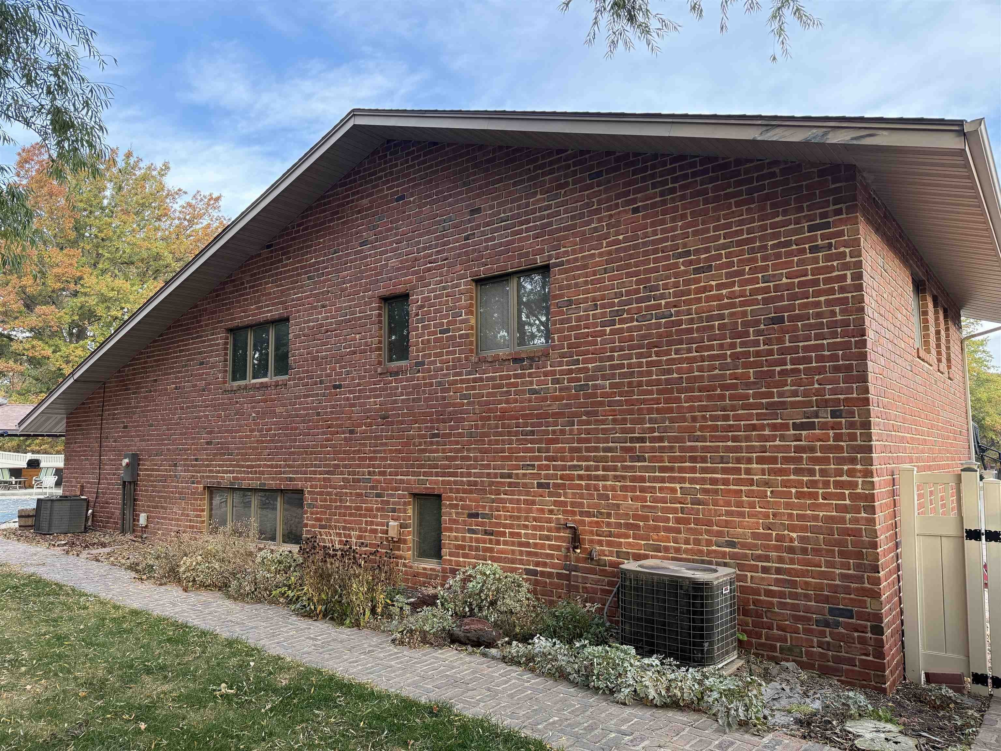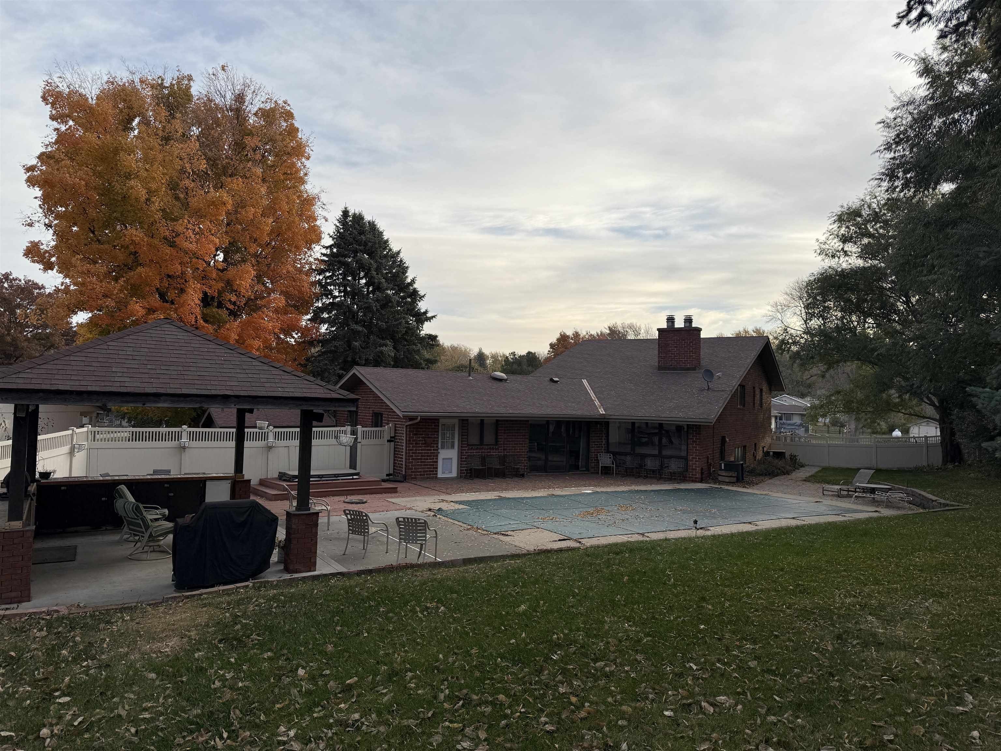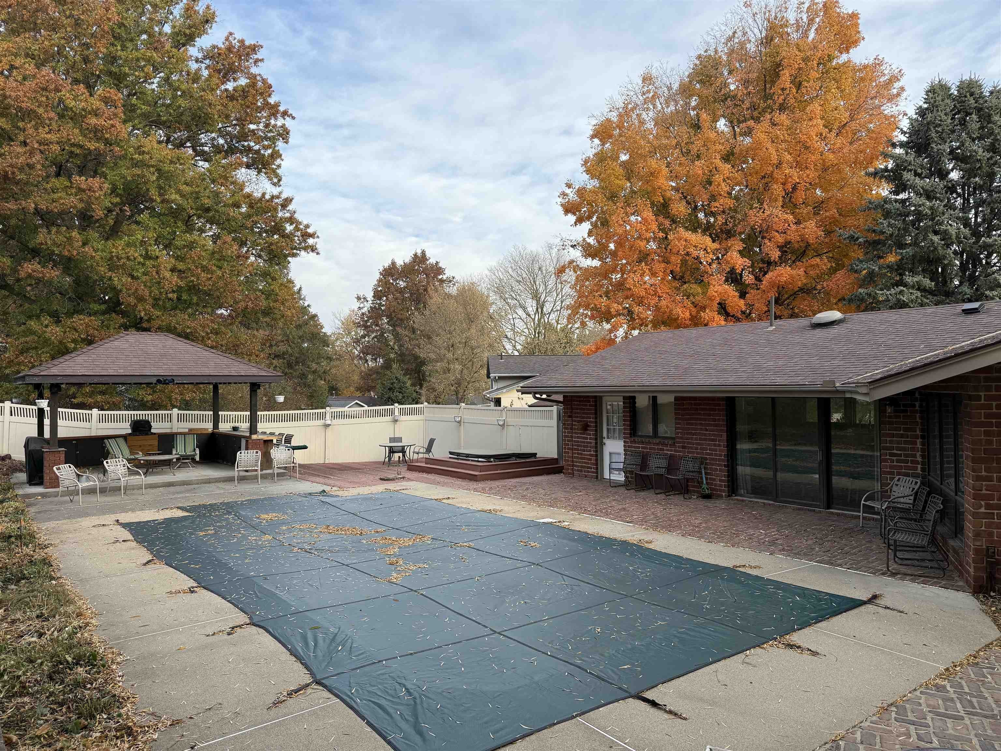-
14 ELMWOOD DR MAPLETON, IA 51034
- Single Family Home / Resale (MLS)

Property Details for 14 ELMWOOD DR, MAPLETON, IA 51034
Features
- Price/sqft: $129
- Lot Size: 15028 sq. ft.
- Total Rooms: 9
- Room List: Bedroom 1, Bedroom 2, Bedroom 3, Bathroom 1, Bathroom 2, Bathroom 3, Bathroom 4, Kitchen, Laundry
- Roof Type: GABLE
- Heating: Heat Pump
- Construction Type: Frame
- Exterior Walls: Brick
Facts
- Year Built: 01/01/1977
- Property ID: 949396075
- MLS Number: 826722
- Parcel Number: 854219251027
- Property Type: Single Family Home
- County: MONONA
- Legal Description: LOT 8 ELMWOOD SUB-DIV
- Listing Status: Active
Sale Type
This is an MLS listing, meaning the property is represented by a real estate broker, who has contracted with the home owner to sell the home.
Description
This listing is NOT a foreclosure. This multilevel home has so many great features. When entering the front door, you see the gorgeous living room which has vaulted ceilings, a brick wood burning fireplace, white shiplap accents, and beautiful hardwood floors. The kitchen has been opened up to the dining room, and has white cabinets, stainless steel appliances, modern countertops, and a stainless-steel farmhouse sink. A window over the kitchen sink overlooks the beautifully landscaped front yard and mature pine trees. Main floor laundry and a half bath are right off of the kitchen area. The dining room looks out to a gorgeous brick patio and pool. The pool has been upgraded with a new liner and the pavilion has a grill perfect for entertaining. A staircase off the living room leads you to 3 bedrooms and 2 bathrooms. The bedrooms are all large and contain double closet spaces. The primary bedroom has original wood floors, a walk-in closet with built in storage, and a private primary bathroom. This primary bathroom has been upgraded with tiled floors, a walk-in shower, and a new vanity countertop. The other full bathroom on this level has tiled floors, built in vanity storage, and a tub/shower surround. Entering from the attached garage, you walk into a nice landing and another gorgeous living room with a stone wood-burning fireplace, wood shiplap accents, and an adjoining half bath. The lowest basement level has a large, finished 4th non-conforming bedroom and so much storage space. Outside the brick exterior, large privacy fence, and private back yard pool make this home a must see!!!! The brick sidewalk to the back yard patio just add to the character. An attached 2-car garage is also a plus...
Real Estate Professional In Your Area
Are you a Real Estate Agent?
Get Premium leads by becoming a UltraForeclosures.com preferred agent for listings in your area
Click here to view more details
Property Brokerage:
McCall Auctions & Real Estate
905 Iowa Ave
Onawa
IA
51040
Copyright © 2024 Northwest Iowa Regional Board of Realtors. All rights reserved. All information provided by the listing agent/broker is deemed reliable but is not guaranteed and should be independently verified.

All information provided is deemed reliable, but is not guaranteed and should be independently verified.





