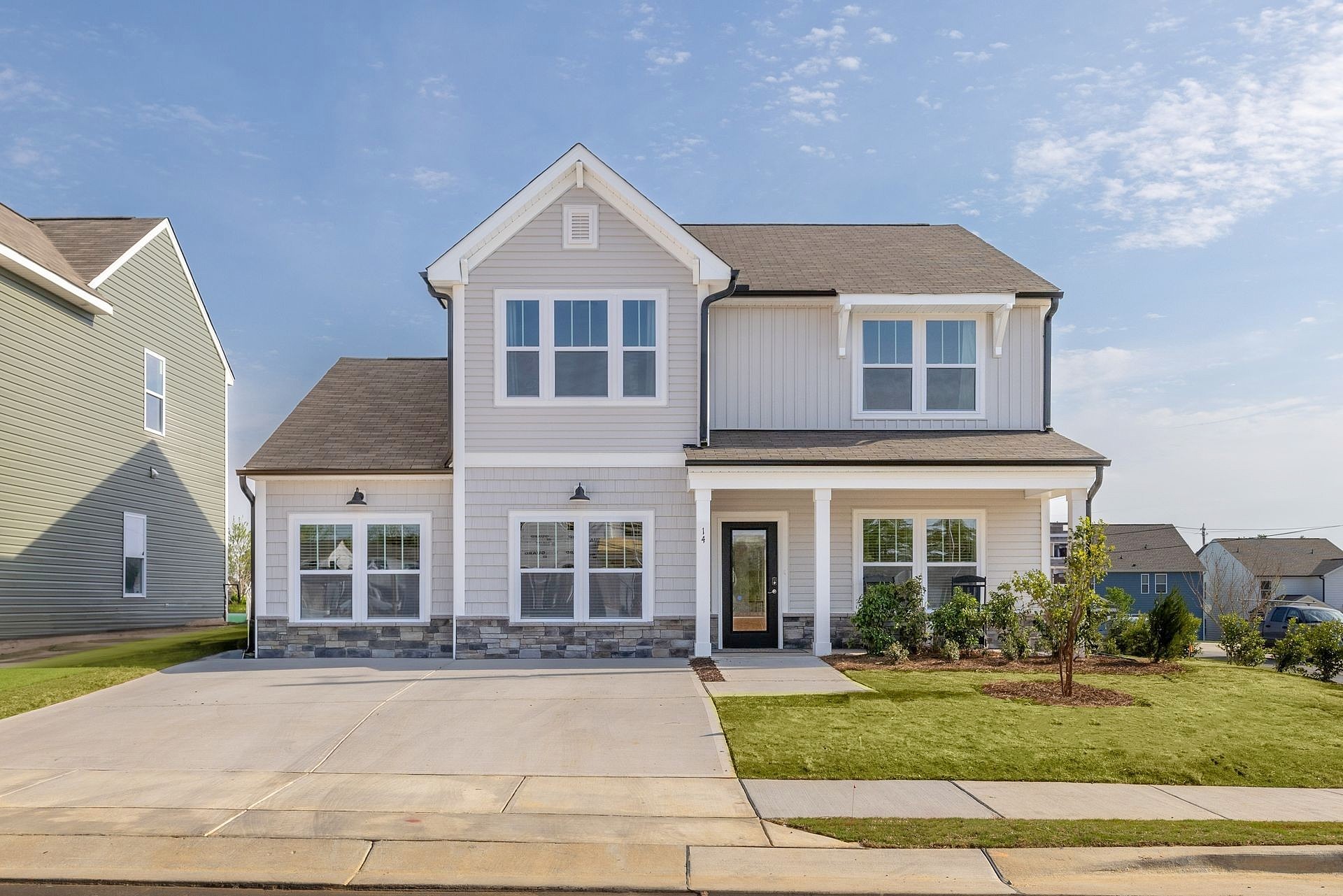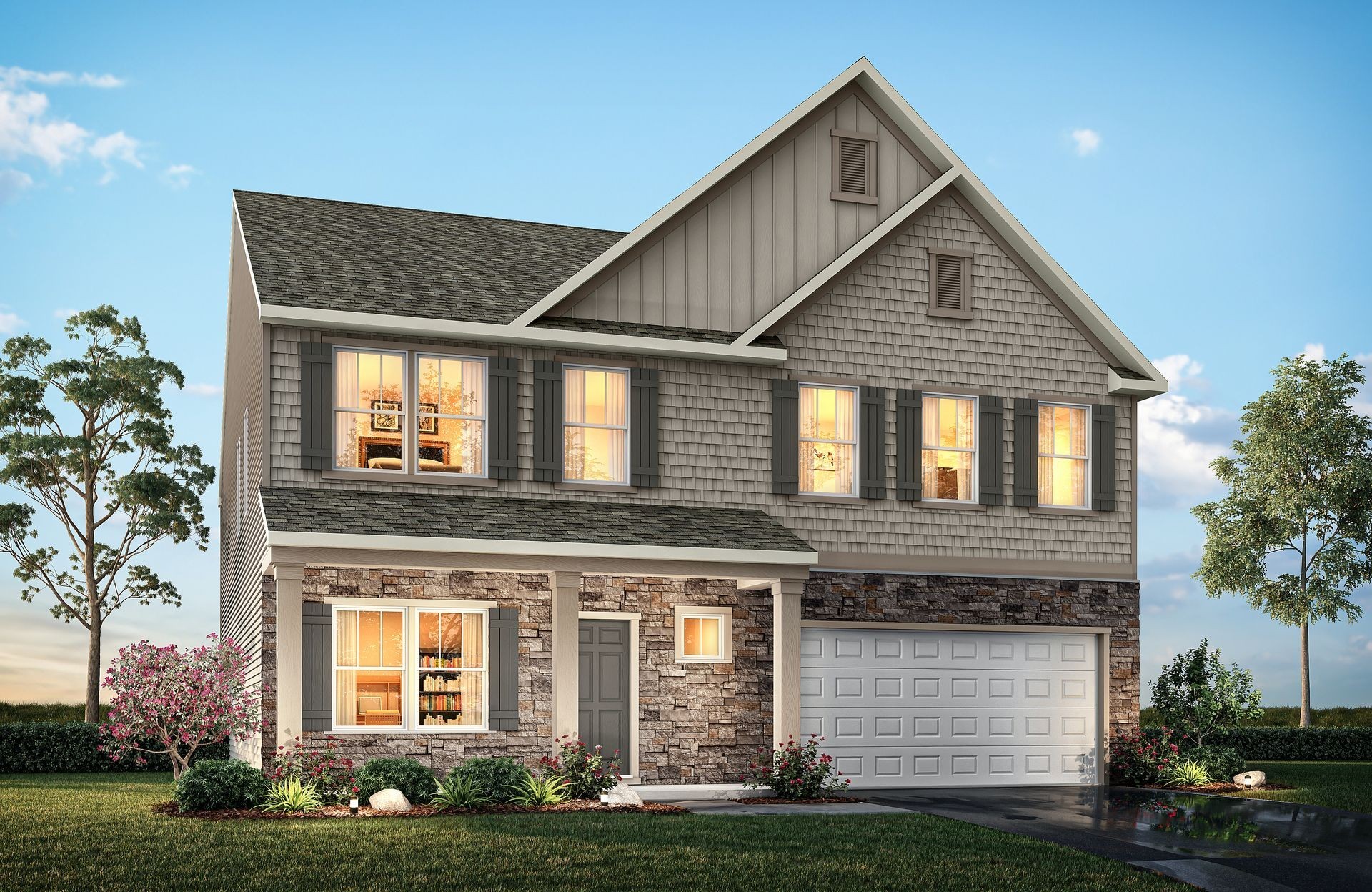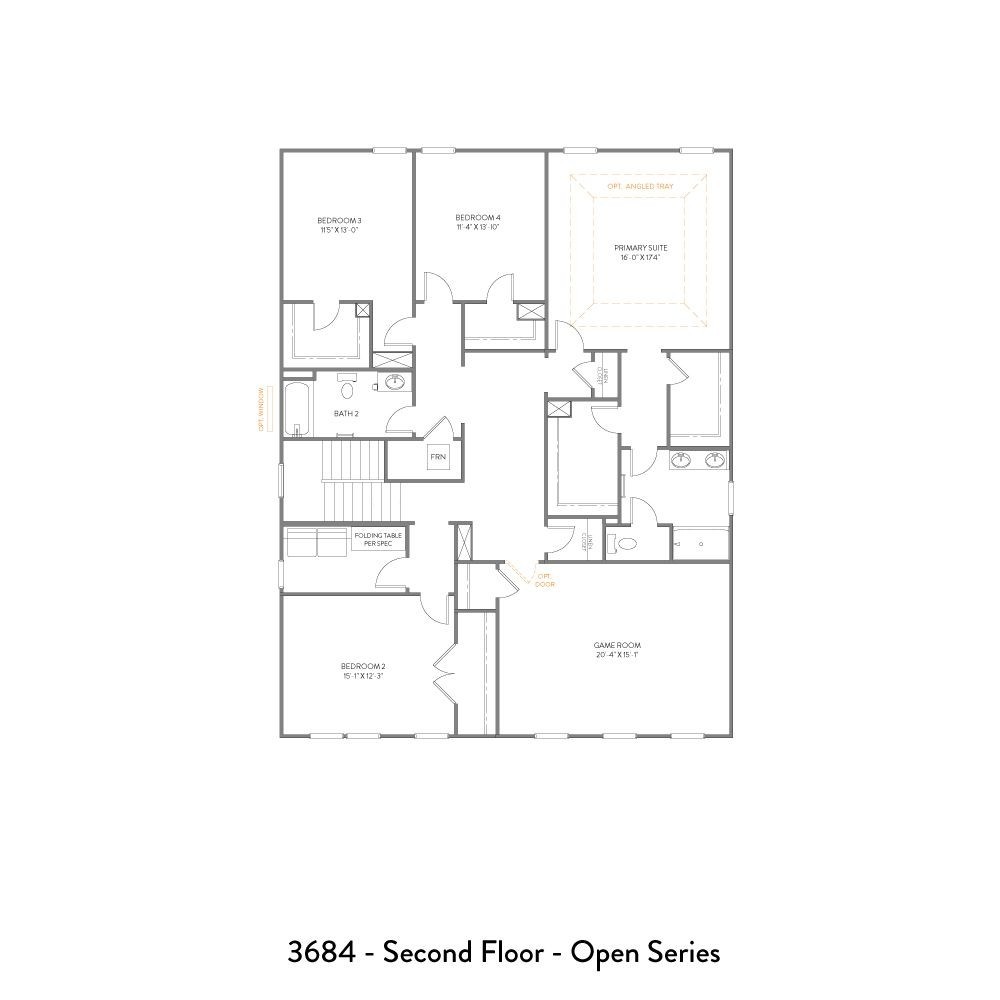-
14 Horseshoe Place # Plan: Calgary Angier, NC 27501
- Single Family Home / Resale (MLS)

Property Details for 14 Horseshoe Place # Plan: Calgary, Angier, NC 27501
Features
- Price/sqft: $116
- Total Rooms: 9
- Room List: Bedroom 1, Bedroom 2, Bedroom 3, Bedroom 4, Bedroom 5, Bathroom 1, Bathroom 2, Bathroom 3, Bathroom 4
Facts
- Property ID: 891400872
- MLS Number: 472+472-100
- Property Type: Single Family Home
- County: HARNETT
- Listing Status: Active
Sale Type
This is an MLS listing, meaning the property is represented by a real estate broker, who has contracted with the home owner to sell the home.
Description
This listing is NOT a foreclosure. Discover the Calgary, a versatile floorplan ranging in size from 3,680 square feet, including 5 Bedrooms and 3.5 Bathrooms to accommodate diverse family needs. This floorplan provides ample space for comfortable living, catering to smaller or larger families alike. On the First Floor, you'll find a large private study and a convenient Half-Bathroom. A private Bedroom 5 is perfect for guests or additional office space as you continue through the house. The Dining Room and Kitchen flow seamlessly into a spacious Great Room. The Second Floor offers three additional Bedrooms, one Bathroom, a versatile Game Room, and a convenient Laundry Room. The spacious Primary Suite is a true retreat, featuring two walk-in Closets and a luxurious Primary Bathroom. The Calgary design is highly adaptable, with various customization options to align with your personal preferences. Create a home that suits your lifestyle and family dynamics, tailoring it with features such as custom finishes, additional storage, or a deck, making the Calgary your perfect space to call home.
Real Estate Professional In Your Area
Are you a Real Estate Agent?
Get Premium leads by becoming a UltraForeclosures.com preferred agent for listings in your area
Click here to view more details
Copyright © 2024 TrueHomes. All rights reserved. All information provided by the listing agent/broker is deemed reliable but is not guaranteed and should be independently verified.

All information provided is deemed reliable, but is not guaranteed and should be independently verified.
























































