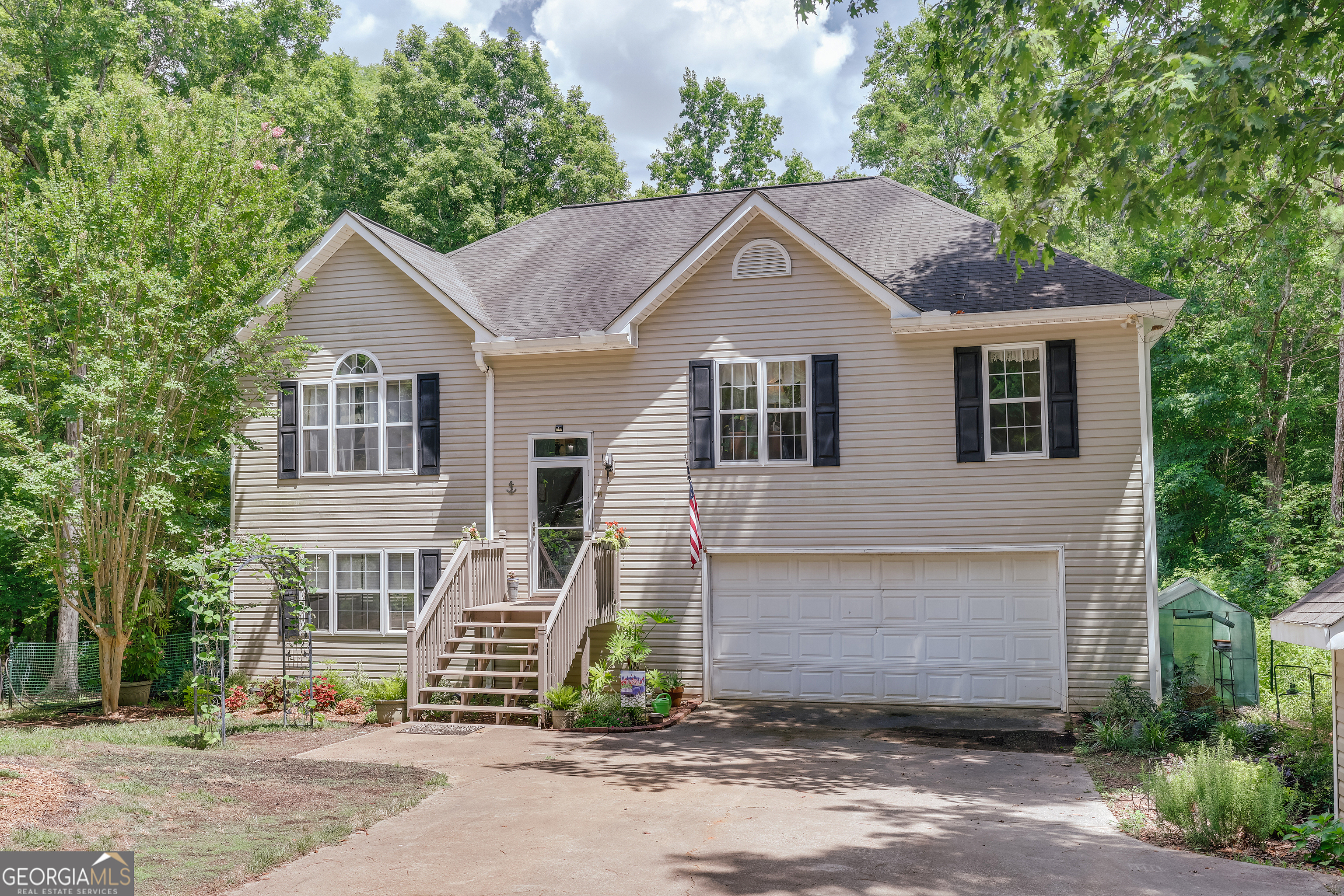-
14 TURNER TRL ARNOLDSVILLE, GA 30619
- Single Family Home / Resale (MLS)

Property Details for 14 TURNER TRL, ARNOLDSVILLE, GA 30619
Features
- Price/sqft: $206
- Lot Size: 8.03 acres
- Total Rooms: 6
- Stories: 200
- Roof Type: HIP
- Heating: 3
Facts
- Year Built: 01/01/2001
- Property ID: 897926592
- MLS Number: 10342625
- Parcel Number: 050 134
- Property Type: Single Family Home
- County: Oglethorpe Co.
- Legal Description: HOUSE/8.02 ACRES
- Zoning: AR
Description
This is an MLS listing, meaning the property is represented by a real estate broker, who has contracted with the home owner to sell the home.
This listing is NOT a foreclosure. Your country manor awaits! Imagine a perfect mix of wide forest mulched trails that meander along over 1000 ft of frontage of Big Clouds Creek, listening to the rippling rapids and waterfall. This can be your private backyard. Coupled with a lovely home with all the modern conveniences, what isnt to love? This contemporary split-level, custom-built home has been loved and cared for by only two owners. It is 20 minutes to the UGA campus and downtown Athens but a world away from the hustle and bustle. This home has everything, including 2000+ square feet of living space (an additional 300 sq ft approximately that isnt on the tax records) and the privacy of over 8 acres on a private road in the quaint town of Arnoldsville just outside of Winterville. The open floor plan includes hardwood floors, a vaulted ceiling living room, a new gas log fireplace, and a spacious separate dining room that flows into a large and sunny kitchen with sliding doors leading out to a second-story deck with a commanding view of the property. The kitchen includes new solid surface countertops, top-of-the-line appliances, Italian tile floors, a generous-sized pantry, abundant counter space, soft close pull-out storage in all lower cabinets, and an eat-in pantry area. New hardwood flooring in the hallways and bedrooms. A spacious primary suite includes high ceilings and large windows. The primary bath includes vaulted ceilings, a soaking tub, a separate shower, and a large walk-in closet. The primary closet and one of the upstairs bedroom closets feature built-in pull-out shelving for extra convenience. Several areas, including the foyer, have been freshly painted. The downstairs features a separate bedroom and full bath, a laundry closet, and an expansive den or office that could also serve as a home gym or playroom. It is a great space for the family to spread out or for an in-law or teen suite. Two adjacent bonus rooms and a two-car garage provide ample flex space for storage, hobbies, or just whatever. The HVAC includes a state-of-the-art anti-viral filtration system. There is even more to love outdoors. The owners have meticulously cared for the land, removing several trees and opening up the view. Just under an acre of the property directly behind the house has been cleared and fenced in. This space includes a brick patio, a fire pit area, and plenty of room for pets and kids to play. It is entirely private, with nothing to do but enjoy the sound of nature.
Real Estate Professional In Your Area
Are you a Real Estate Agent?
Get Premium leads by becoming a UltraForeclosures.com preferred agent for listings in your area
Click here to view more details

All information provided is deemed reliable, but is not guaranteed and should be independently verified.


















































































































































































































































































































