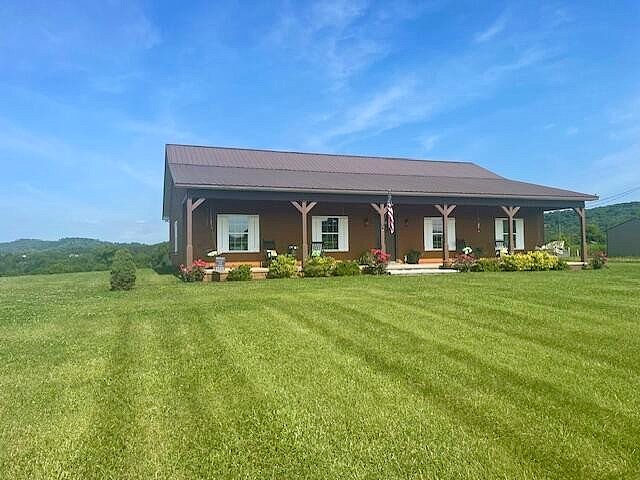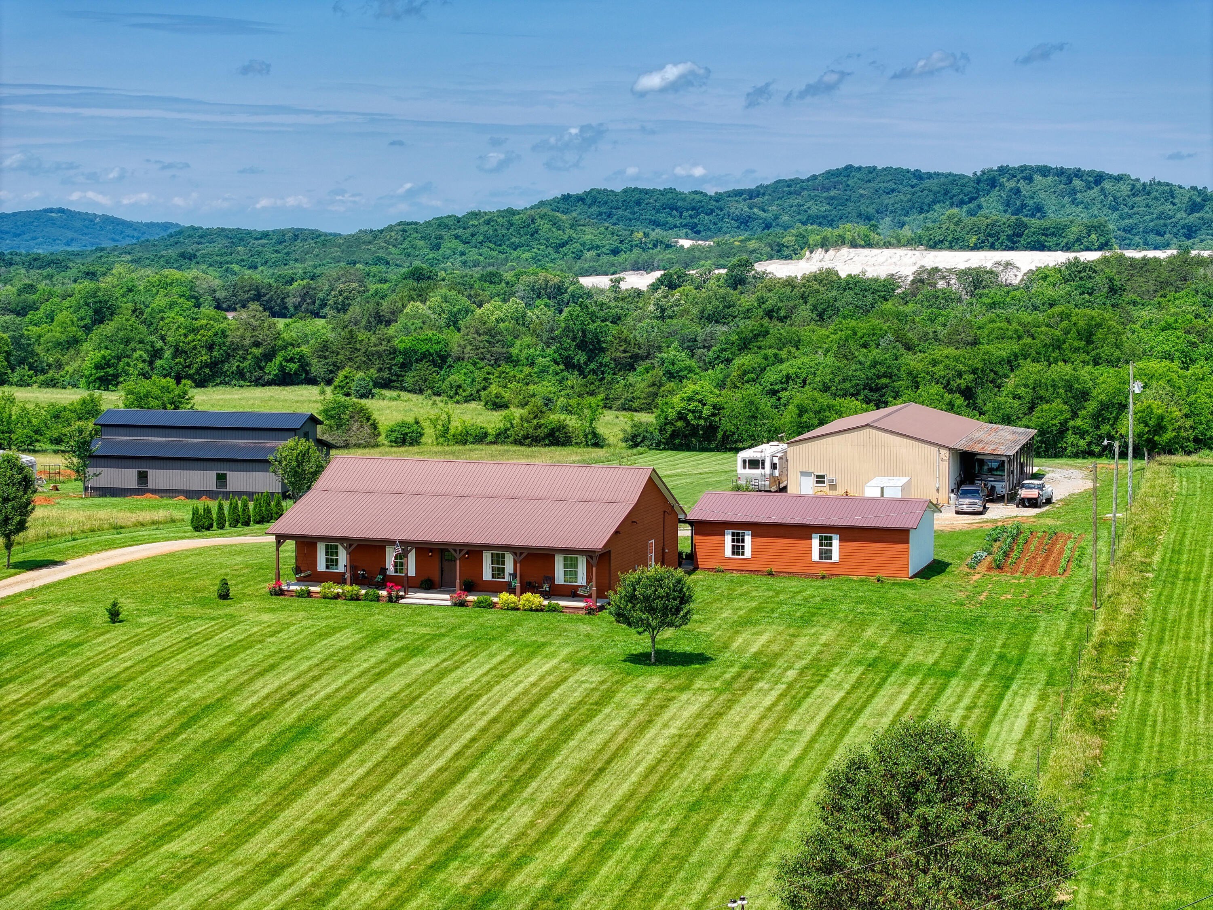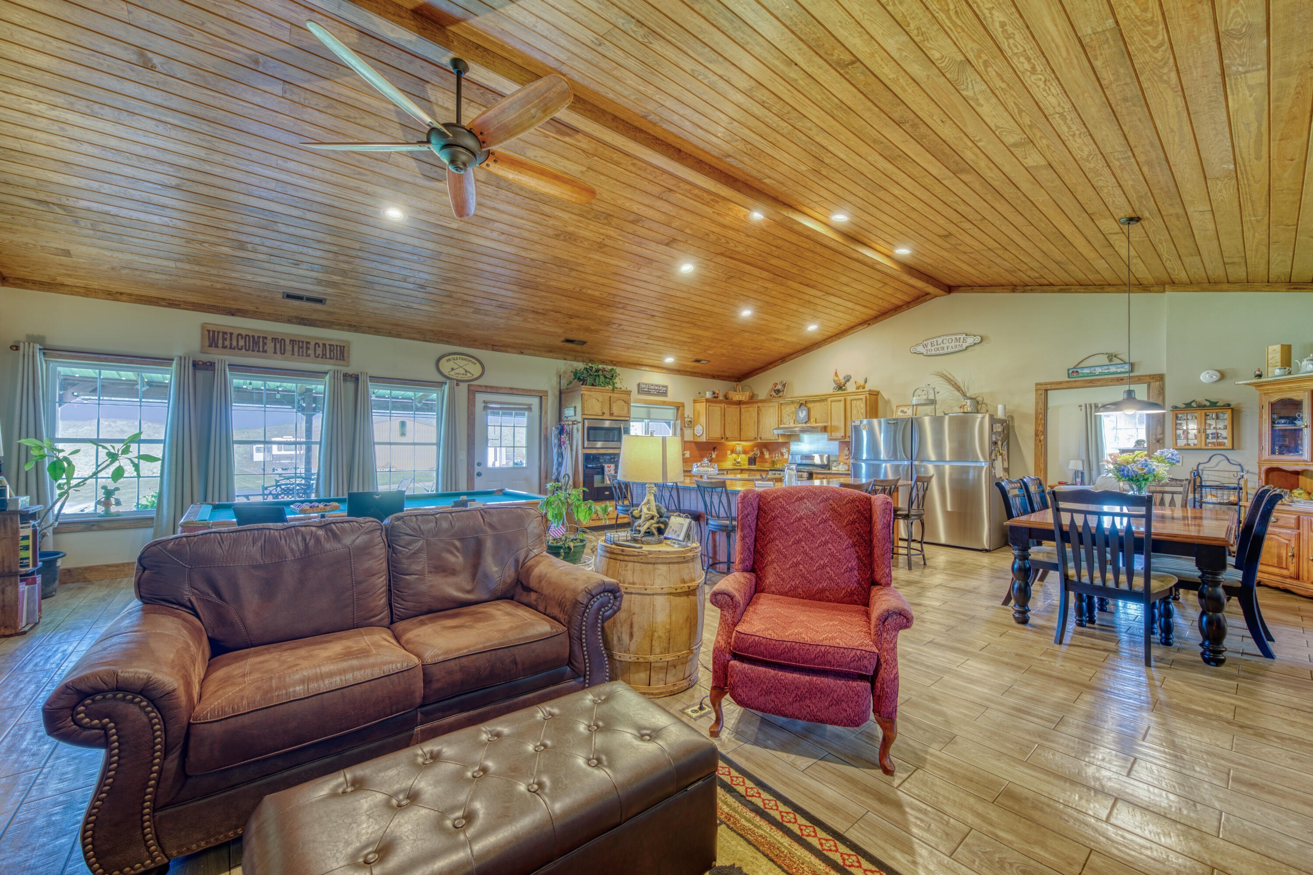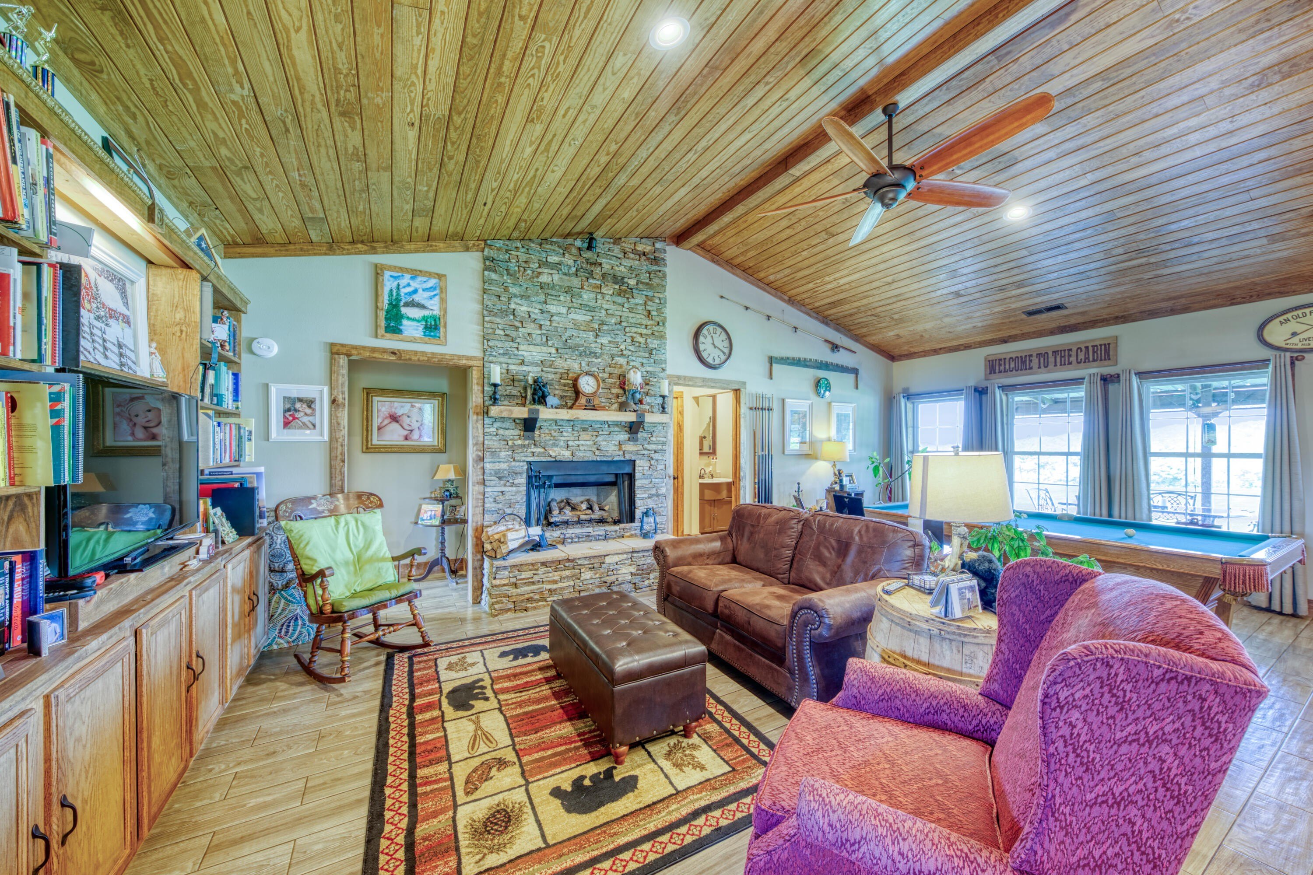-
1401 PIEDMONT RD NEW MARKET, TN 37820
- Single Family Home / Resale (MLS)

Property Details for 1401 PIEDMONT RD, NEW MARKET, TN 37820
Features
- Price/sqft: $409
- Lot Size: 217800 sq. ft.
- Total Units: 1
- Total Rooms: 6
- Room List: Bedroom 1, Bedroom 2, Bedroom 3, Bathroom 1, Bathroom 2, Bathroom 3
- Stories: 100
- Roof Type: GABLE OR HIP
- Heating: Central Furnace,Forced Air
Facts
- Year Built: 01/01/2015
- Property ID: 888150369
- MLS Number: 703944
- Parcel Number: 044-053.00
- Property Type: Single Family Home
- County: JEFFERSON
- Legal Description: CURTIS & MARY ANN FRENCH PB: J PG: 374 LOT: 12R
- Zoning: A-1
- Listing Status: Active
Sale Type
This is an MLS listing, meaning the property is represented by a real estate broker, who has contracted with the home owner to sell the home.
Description
This listing is NOT a foreclosure. A 40 x 120 ft. building with 12 ft. ceilings and roll up doors that any man would love! This 4200 sqft building also contains a 1BR/1BA apartment. Immaculate 1 level energy efficient home on 5 beautiful acres. Expansive covered porch for extended outdoor living. Large lush front lawn and an equally large green back lawn area. One level living at it's best. This home greets you with dual front porch swings and a large entry. There are 9 ft. ceilings throughout the home except for the great room which has a cathedral ceiling. On entering to the left is the guest bedroom. Then you are welcomed into the great room with its wood clad cathedral ceilings and floor to ceiling stone gas fireplace, large dining table and a big kitchen with an abundance of cabinet and counter space & an island! You can look out the kitchen window to the mountain side view in the back. Kitchen has 2 refrigerators, 2 ovens and a gas range. The laundry room is also wonderful pantry. There are 2 en-suites. The main bedroom has a door opening out to the back covered patio and has room for large furniture, a sliding barn door opens to the bathroom with it's dual shower heads fully tiled walk-in shower and has a huge walk-in closet. What a pleasurable place to prepare for your day. The full guest bath is on the opposite side as is the other en-suite. Another very large bedroom with a giant walk-in closet and lovely bath with walk-in shower. The tankless water heater gives you hot water on demand. On the covered back patio, you can enjoy the gorgeous sunsets but as the sun goes down you can drop the shades to make it easy on the eyes while the sun is making its way down. This is where you will find the 3 car garage with an extra storage room. Home is energy efficient with 6'' walls and insulation galore. The huge building has a covered RV area complete with hookups. This building is insulated and has power, water and even a 10 x 10 area that could be your office. Privacy, country feel and yet only 3 minutes to the hospital and 5 minutes to school, Walmart etc...
Real Estate Professional In Your Area
Are you a Real Estate Agent?
Get Premium leads by becoming a UltraForeclosures.com preferred agent for listings in your area
Click here to view more details
Property Brokerage:
EXP REALTY LLC
3401 Mallary Lane #100
Franklin
TN
37067
Copyright © 2024 Lakeway Area Association of Realtors. All rights reserved. All information provided by the listing agent/broker is deemed reliable but is not guaranteed and should be independently verified.

All information provided is deemed reliable, but is not guaranteed and should be independently verified.




























































































































































































































































































































