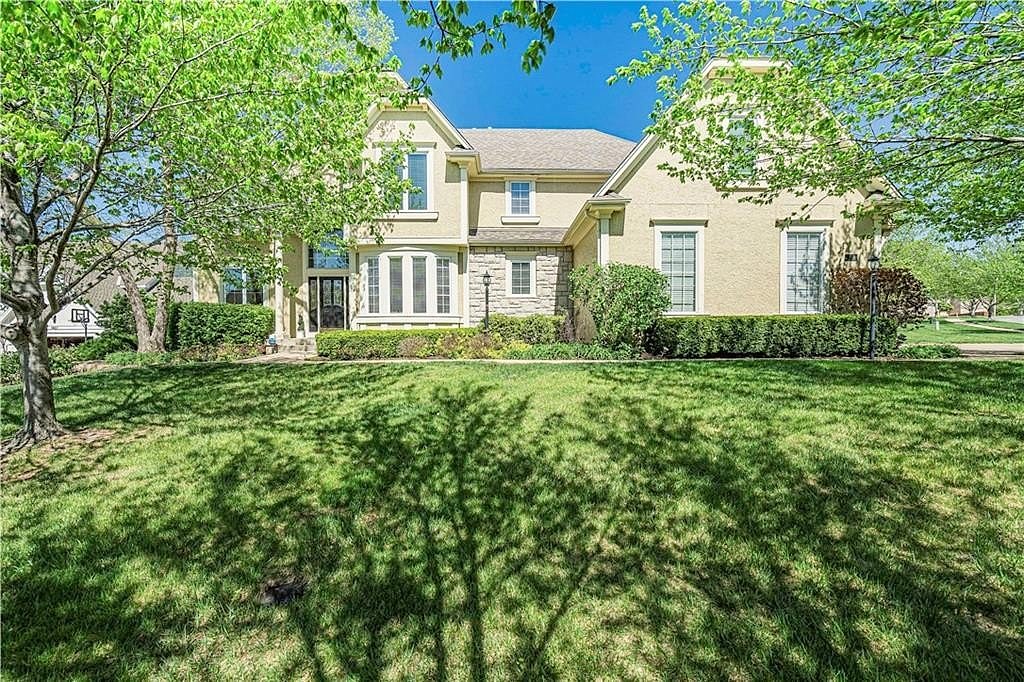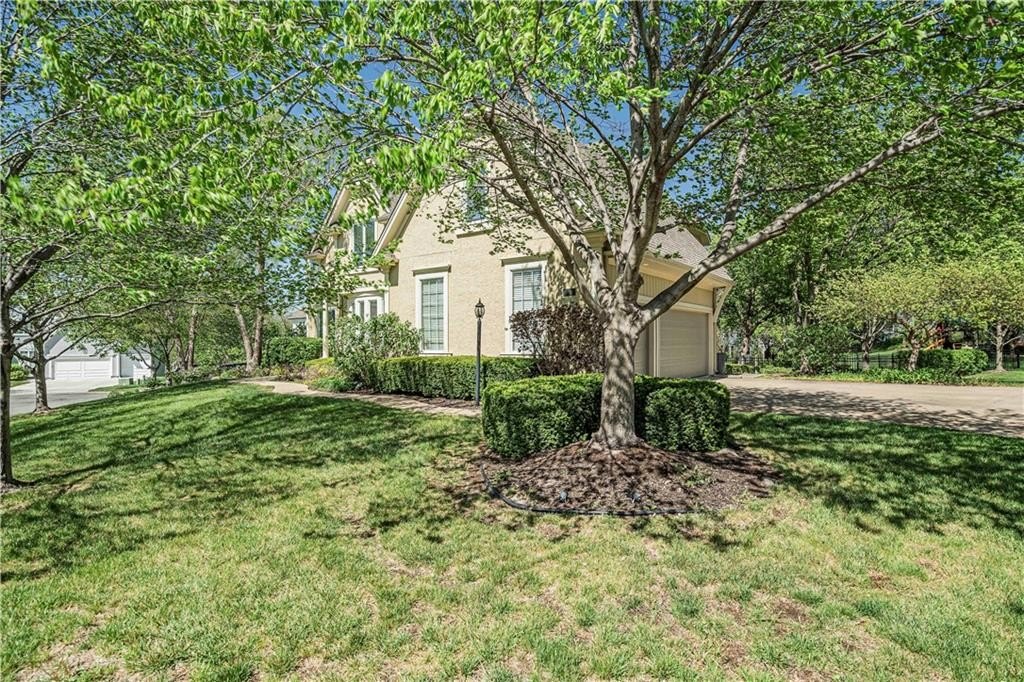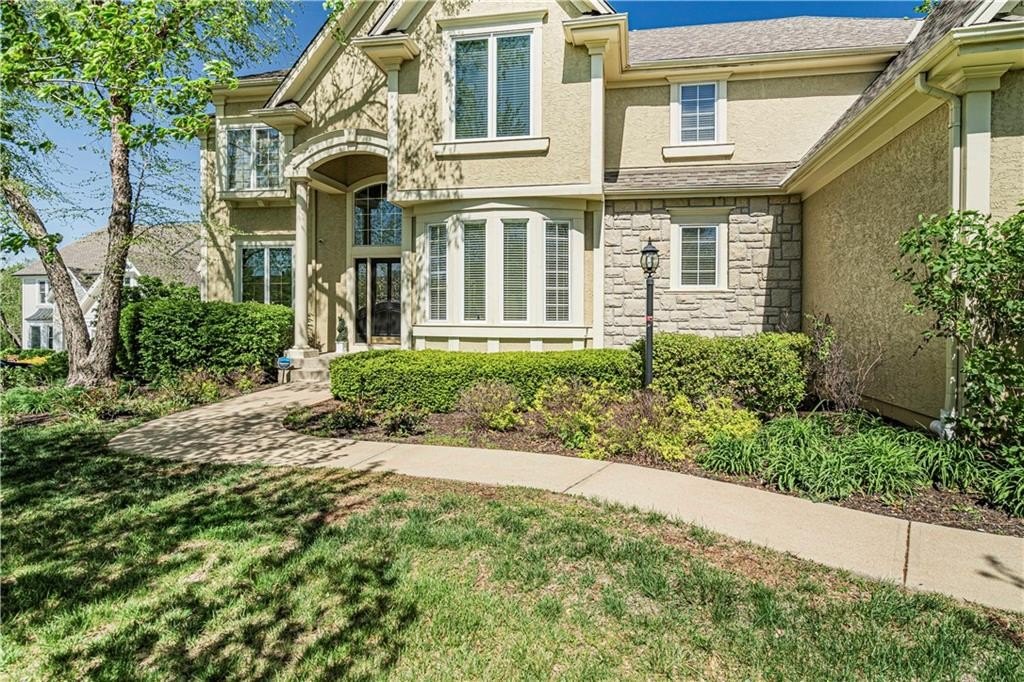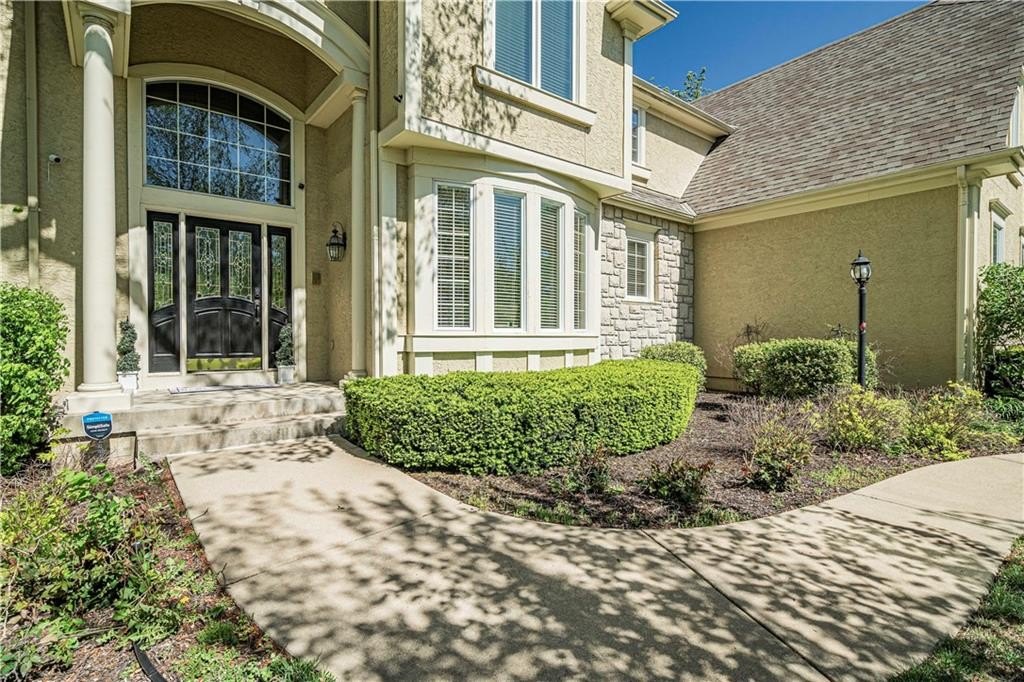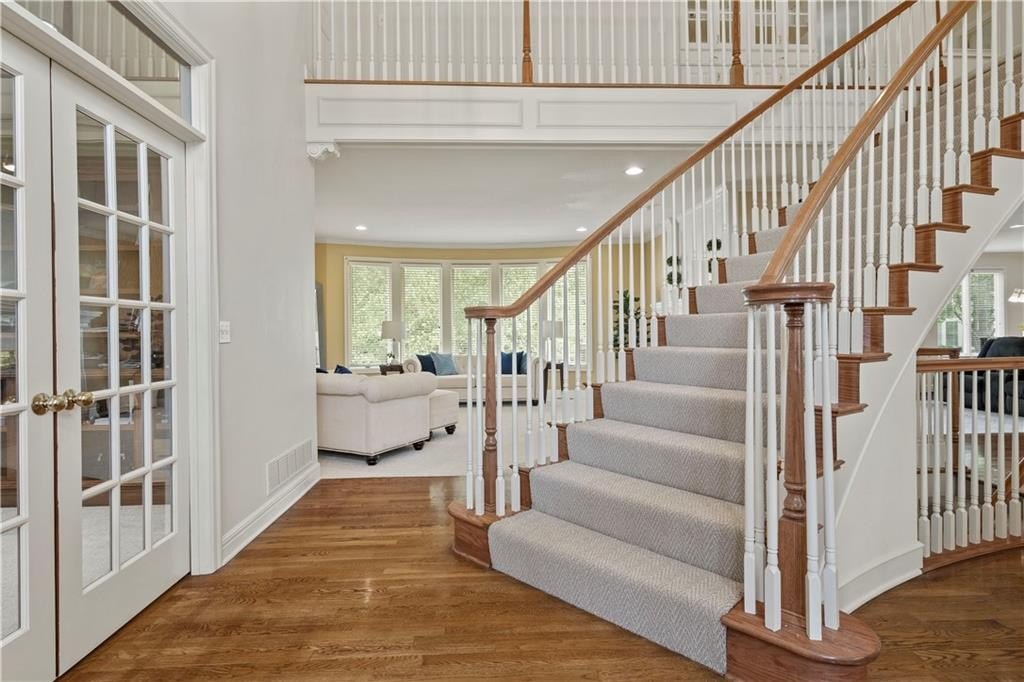-
14011 CODY ST OVERLAND PARK, KS 66221
- Single Family Home / Resale (MLS)

Property Details for 14011 CODY ST, OVERLAND PARK, KS 66221
Features
- Price/sqft: $160
- Lot Size: 0.427 acres
- Total Units: 1
- Total Rooms: 15
- Room List: Bedroom 4, Bedroom 2, Bedroom 3, Basement, Bathroom 2, Bathroom 3, Bathroom 4, Bathroom 5, Den, Dining Room, Great Room, Kitchen, Master Bathroom, Master Bedroom, Office
- Stories: 2
- Roof Type: Composition Shingle
- Heating: Fireplace,Forced Air,Zoned
- Construction Type: Frame
- Exterior Walls: Combination
Facts
- Year Built: 01/01/1996
- Property ID: 876201875
- MLS Number: 2509701
- Parcel Number: NP54420001-0022
- Property Type: Single Family Home
- County: Johnson, Ks
- Legal Description: NOTTINGHAM ESTATES AT ST. ANDREWS LT 22 BLK 1 OPC 218 2 1 22
- Zoning: R-1
- Listing Status: Active
Sale Type
This is an MLS listing, meaning the property is represented by a real estate broker, who has contracted with the home owner to sell the home.
Description
This listing is NOT a foreclosure. This stunning 2-story home offers 4,750 square feet of luxurious living space, with 4 bedrooms and 4.5 baths, plus a finished walk-out basement that includes a new egress window for a potential 5th bedroom. Recent updates include brand new upgraded carpet with 8 pd pad, including all 3 staircases, updated lighting on the main level, and newer composite decking and garage doors. Key features include a curved staircase, a formal dining area, and an executive office. The main level boasts a cozy see-through fireplace connecting the formal living room and hearth room. The spacious kitchen includes a walk-in pantry and breakfast area, alongside a convenient laundry room with a sink, built-in desk, and powder room.nnUpstairs, the extensive master suite features cove lighting, a gas fireplace with built-ins in the sitting area, and a huge walk-in closet. The master bath offers double vanities, a jacuzzi tub, and a shower. Additionally, there are three more bedrooms, one with an en-suite bath and two sharing a Jack-and-Jill bathall with walk-in closets.nnThe finished lower level includes a recreation area, wet bar, full bath, and potential fifth bedroom, along with plenty of storage space. Outdoors, the property is surrounded by mature trees, a fully fenced yard, and a sprinkler system. Theres also a 240 Volt outlet ready for a hot tub. Located in a fantastic neighborhood with top-rated schools (Harmony Elementary/Middle, BVNW High School), the home is just minutes away from shopping, dining, and recreation at Scheels Soccer Complex and Deanna Rose Farmstead.
Real Estate Professional In Your Area
Are you a Real Estate Agent?
Get Premium leads by becoming a UltraForeclosures.com preferred agent for listings in your area
Click here to view more details
Property Brokerage:
Compass
900 W 48th Place Ste 120
Kansas City
MO
64112
Copyright © 2024 Heartland Multiple Listing Service. All rights reserved. All information provided by the listing agent/broker is deemed reliable but is not guaranteed and should be independently verified.

All information provided is deemed reliable, but is not guaranteed and should be independently verified.





