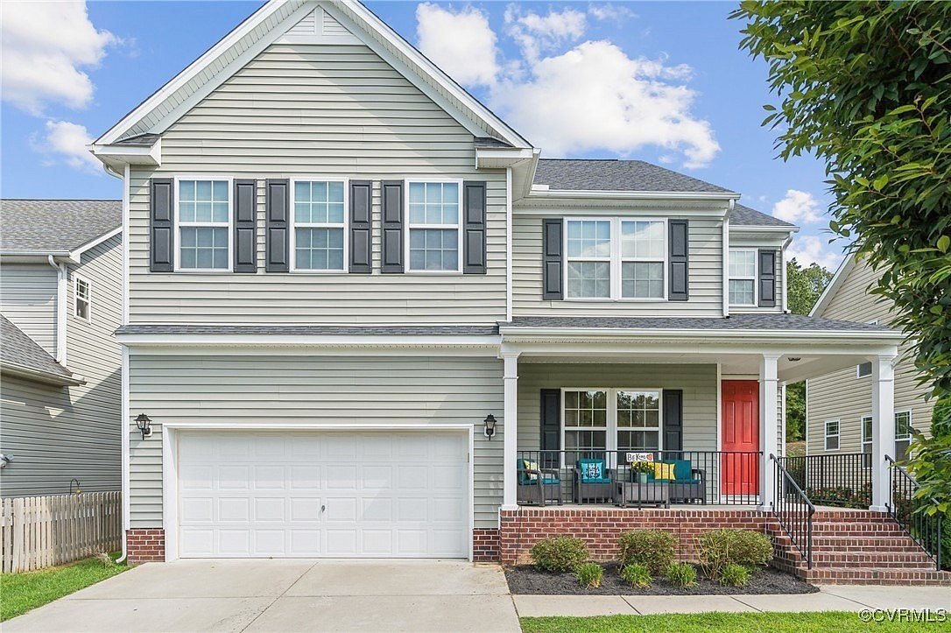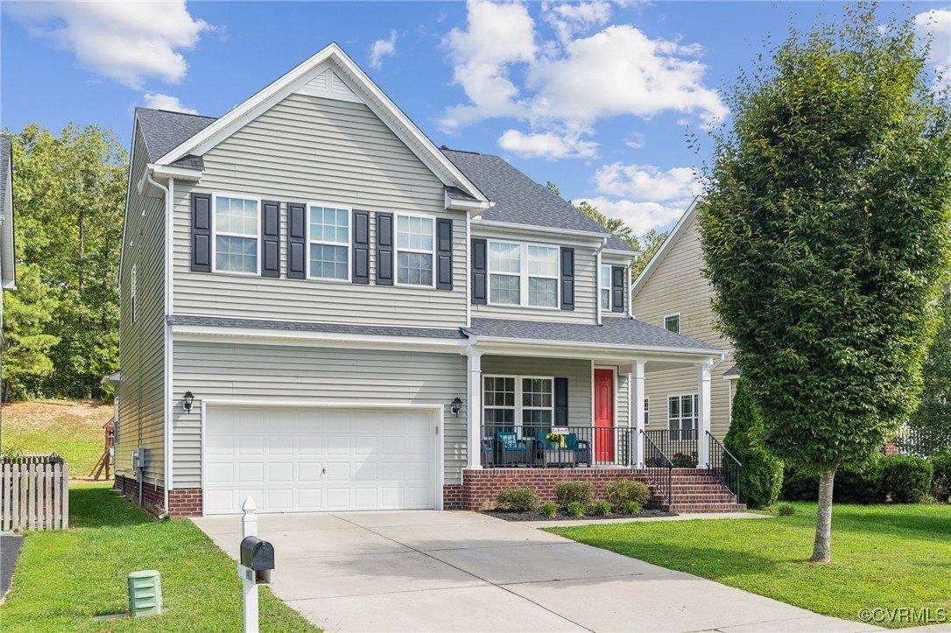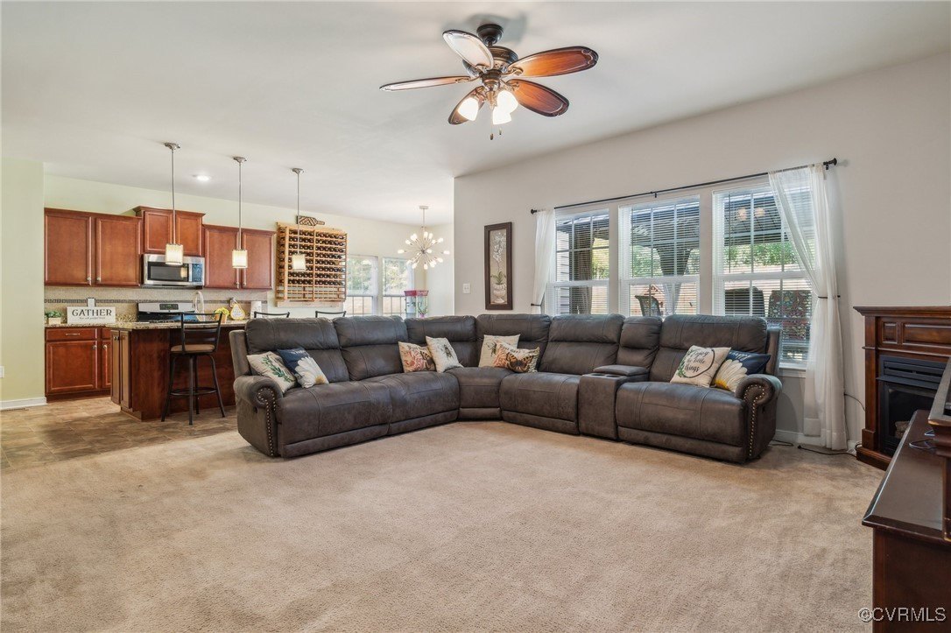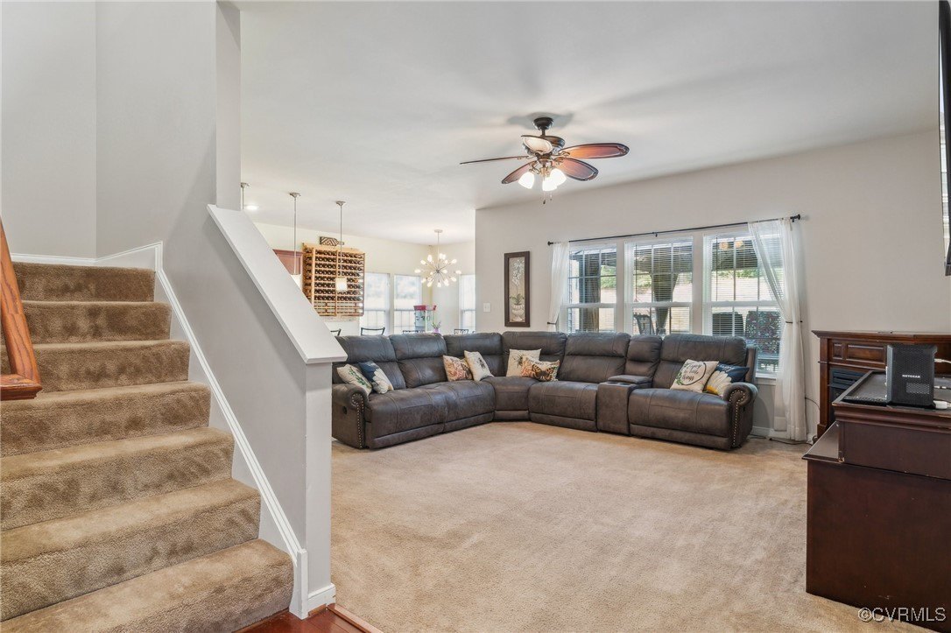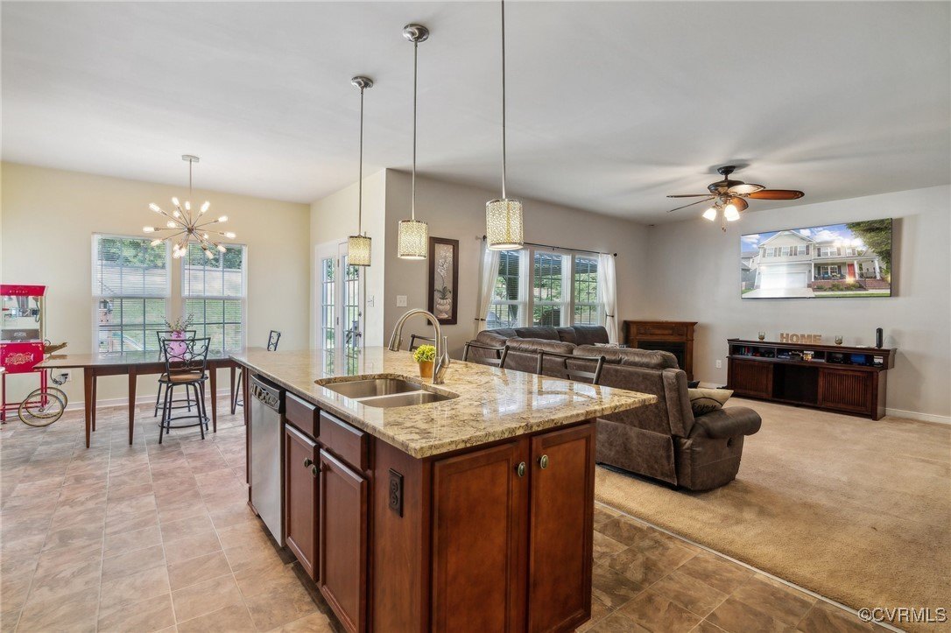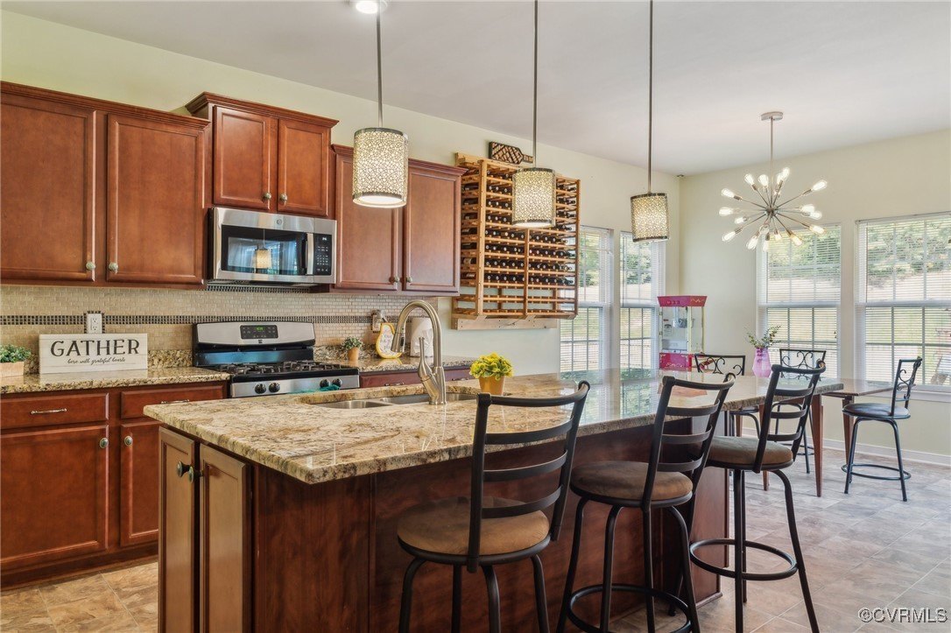-
14036 STANLEY PARK DR ASHLAND, VA 23005
- Single Family Home / Resale (MLS)

Property Details for 14036 STANLEY PARK DR, ASHLAND, VA 23005
Features
- Price/sqft: $195
- Lot Size: 7492 sq. ft.
- Total Rooms: 12
- Room List: Bedroom 1, Bedroom 2, Bedroom 3, Bedroom 4, Bedroom 5, Bathroom 1, Bathroom 2, Bathroom 3, Family Room, Kitchen, Laundry, Office
- Stories: 2
- Roof Type: Composition Shingle
- Heating: Zoned Heating
- Construction Type: Brick
- Exterior Walls: Siding (Alum/Vinyl)
Facts
- Year Built: 01/01/2015
- Property ID: 917481117
- MLS Number: 2417372
- Parcel Number: 7870-99-0819
- Property Type: Single Family Home
- County: HANOVER
- Legal Description: ASHLAND PARK LOT 70 SEC 1
- Zoning: RS
- Listing Status: Active
Sale Type
This is an MLS listing, meaning the property is represented by a real estate broker, who has contracted with the home owner to sell the home.
Description
This listing is NOT a foreclosure. Enhance your living experience with a first-floor bedroom featuring an attached full bath and embrace eco-friendly living in this Craftmaster energy-efficient home equipped with solar panels installed in 2020 with warranty!! Nestled just outside the town of Ashland in the highly-sought Ashland Park neighborhood, this expansive home boasts five spacious bedrooms, multiple walk-in closets, and three full baths, blending modern comfort with elegant charm. As you step into the inviting, sizeable covered concrete front porch, you're greeted by the perfect spot for a morning beverage or evening relaxation. Inside, extended height doors and soaring 9-foot ceilings create a sense of grandeur throughout the main level. The large family room is perfect for gatherings, while a versatile first-floor office or flex room offers endless possibilities. The kitchen features an expansive island with granite countertops (2022) throughout, gas cooking, wine rack, and cozy eat-in area. The convenience of a first-floor bedroom with an attached full bath provides an ideal guest suite or private retreat. Upstairs, a generous loft area awaits, offering additional living and leisure space. Elegant Light Fixtures in the common areas all convey. The primary bedroom is a true sanctuary freshly painted, featuring cathedral ceilings, dual walk-in closets for ample storage and a en suite primary bath renovated in 2020 with an oversized soaking tub and step-in shower with multiple shower heads for a rejuvenating experience. All bathroom vanities have granite countertops added in 2022. The backyard is a haven for outdoor living, featuring a spacious deck with an attached gazebo, perfect for summer barbecues or quiet evenings. The wooded area in the back ensures semi-privacy and a picturesque view, making this home an idyllic retreat. Electric bill averages $30-$50/month!!
Real Estate Professional In Your Area
Are you a Real Estate Agent?
Get Premium leads by becoming a UltraForeclosures.com preferred agent for listings in your area
Click here to view more details
Property Brokerage:
Hometown Realty Services
5326 Twin Hickory Road
Glen Allen
VA
23059
Copyright © 2024 Central Virginia Regional Multiple Listing Service. All rights reserved. All information provided by the listing agent/broker is deemed reliable but is not guaranteed and should be independently verified.

All information provided is deemed reliable, but is not guaranteed and should be independently verified.





