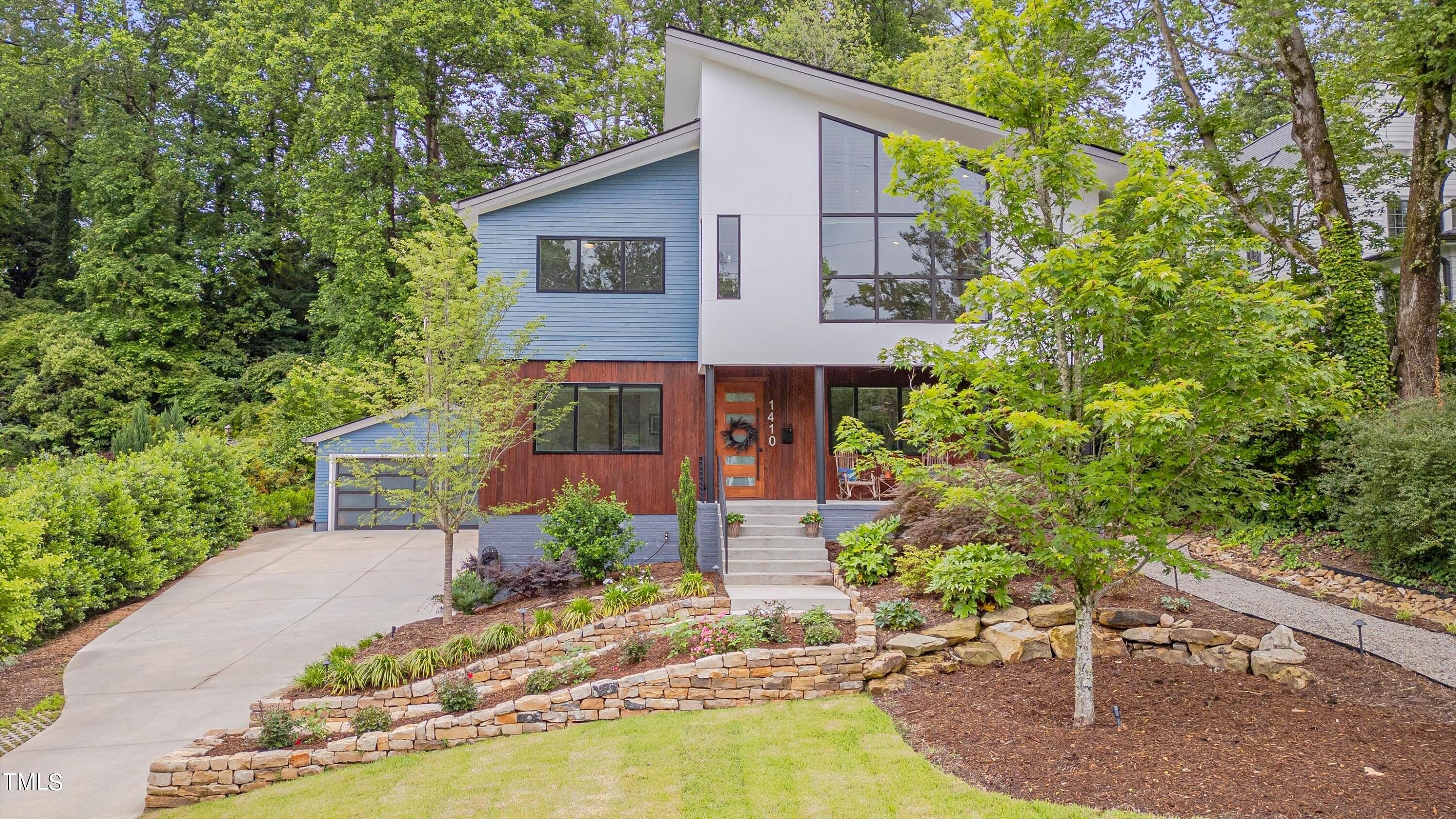-
1410 DUPLIN RD RALEIGH, NC 27607
- Vacant Land / Resale (MLS)

Property Details for 1410 DUPLIN RD, RALEIGH, NC 27607
Features
- Price/sqft: $475
- Lot Size: 13939 sq. ft.
- Total Units: 1
- Total Rooms: 14
- Room List: Bedroom 4, Bedroom 5, Bedroom 1, Bedroom 2, Bedroom 3, Bathroom 1, Bathroom 2, Bathroom 3, Bathroom 4, Bathroom 5, Bonus Room, Dining Room, Family Room, Kitchen
- Stories: 100
- Roof Type: GABLE
- Heating: Central Furnace,Fireplace,Forced Air
- Exterior Walls: Siding (Alum/Vinyl)
Facts
- Year Built: 01/01/1950
- Property ID: 888154386
- MLS Number: 10033879
- Parcel Number: 0794.07-78-2574 0051934
- Property Type: Vacant Land
- County: WAKE
- Legal Description: LO137 SUNSET HILLS BM2019-00386
- Zoning: R-4
- Listing Status: Active
Sale Type
This is an MLS listing, meaning the property is represented by a real estate broker, who has contracted with the home owner to sell the home.
Description
This listing is NOT a foreclosure. This custom designed home of the builder/owner boasts several gorgeous features you wont want to miss. This stunning home boasts an expansive 3994 square feet of living space, offering 5 bedrooms, 4.5 bathrooms, and a separate entrance to the oversized bonus area, designed with the utmost attention to detail. As you step inside, you'll be greeted by high ceilings, built-ins, oversized laundry room, impressive decorative moldings and commercial grade windows. The oversized windows flood the interior with natural light, providing garden views and a captivating street scape. With low energy cost / energy conscious building design and appliances, this home is sure to help on your utility costs. The chef's kitchen is a culinary delight, featuring top-of-the-line stainless steel appliances, a spacious island, and a backsplash window for bird watching. The open kitchen design seamlessly flows into the living spaces, making it perfect for entertaining. Cozy up by the wood burning fireplace or retreat to the additional expansive media/recreation room for relaxation, with it's own kitchen and laundry room. The primary ensuite bathroom is a spa-like retreat, complete with a soaking tub, and double sinks. Custom his and her closets and ample storage space throughout the home offer practical convenience. Through the folding glass wall, leading out to your indoor/outdoor entertainment experience, enjoy the private patio, gas barbecue area, and a spacious yard, perfect for all your gatherings. Some additional features include two gas tankless on-demand water heaters, one for upstairs and one for down, and a partial basement for extra storage or a home gym. With its modern amenities and sophisticated design, this home offers the ultimate blend of luxury and comfort, while situated inside the beltline close to shops, restaurants, and entertaining. Don't miss the opportunity to make this exquisite property your own!
Real Estate Professional In Your Area
Are you a Real Estate Agent?
Get Premium leads by becoming a UltraForeclosures.com preferred agent for listings in your area
Click here to view more details
Property Brokerage:
Compass North Carolina
201 Fenton Gateway Dr. Ste 200
Cary
NC
27511
Copyright © 2024 Triangle MLS, Inc. All rights reserved. All information provided by the listing agent/broker is deemed reliable but is not guaranteed and should be independently verified.

All information provided is deemed reliable, but is not guaranteed and should be independently verified.






































































































































