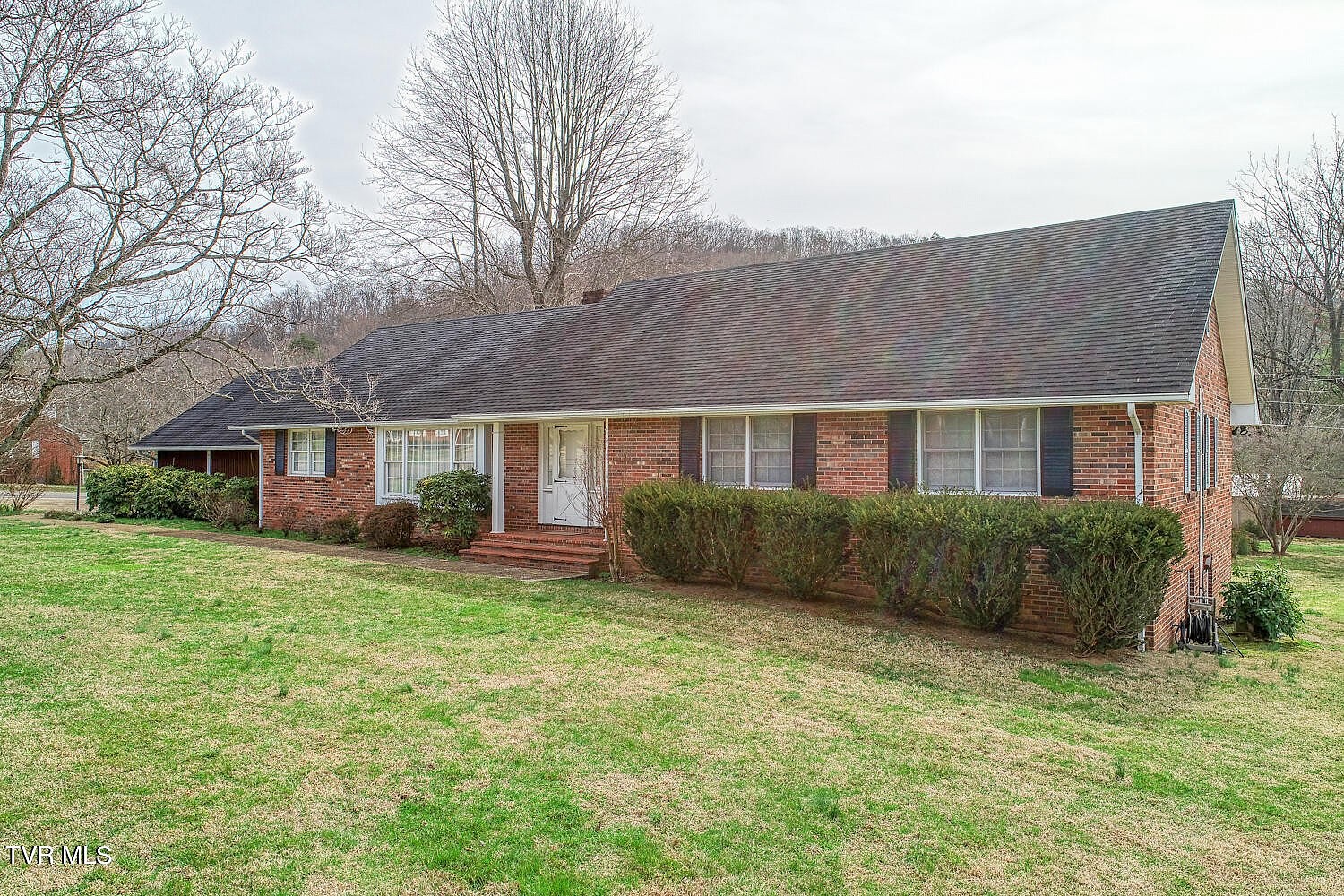-
1412 ROBERTSON BLVD ROGERSVILLE, TN 37857
- Single Family Home / Resale (MLS)

Property Details for 1412 ROBERTSON BLVD, ROGERSVILLE, TN 37857
Features
- Price/sqft: $83
- Lot Size: 7274520 sq. ft.
- Total Units: 1
- Total Rooms: 7
- Room List: Bedroom 1, Bedroom 2, Bedroom 3, Bedroom 4, Bathroom 1, Bathroom 2, Bathroom 3
- Stories: 200
- Roof Type: GABLE OR HIP
- Heating: Central Furnace,Fireplace
- Exterior Walls: Brick
Facts
- Year Built: 01/01/1970
- Property ID: 883713217
- MLS Number: 9965915
- Parcel Number: 113G-B-008.00
- Property Type: Single Family Home
- County: HAWKINS
- Legal Description: WEST HILLS SEC 3 PB: CAB1 PG: 77A LOT: 64 165M X 150 IRR ALSO LOT 65
- Zoning: R1
- Listing Status: Active
Sale Type
This is an MLS listing, meaning the property is represented by a real estate broker, who has contracted with the home owner to sell the home.
Description
This listing is NOT a foreclosure. Lovingly maintained, solidly built brick home in the most sought-after neighborhood of Rogersville, TN in West Hills. This beautiful custom built home was constructed by one of Rogersville's premier contractors, and has stood the test of time. This gem consists of 2910 square feet of living space, with 4 bedrooms, 3 full baths, 2 large walk-in attics(an additional 487 sq ft of space), and a full basement(2183 sq ft) with a wood burning fireplace as well as both walk-in and garage door access Upon entrance through the front door, the slate tiled foyer showcases a large open concept formal living room and dining room to the left with a decorative fireplace. A large window with window seating brings in lots of natural light. The foyer then leads into a spacious family room with a brick, gas log fireplace, original hardwood floors and another large window with window seating overlooking the back yard. The French doors in the den lead onto a brand new large wooden deck with steps down to a stone patio perfect for a firepit seating area. The kitchen has a brick accent wall, a bay window and vintage wood cabinets and hardware. The stove and dishwasher are under 5 years old. The adjoining large laundry/ mudroom exits to a 2-car covered carport with a pebbled driveway base. Back inside on the other end of the house, the master bedroom has its own full bathroom, a walk-in closet and a second closet space. There are two more good-sized bedrooms at this end of the hall with one bedroom having an extra second closet. The hall bathroom with its double vanity and tub services these two bedrooms. Upstairs is an extremely large bedroom with a large full bath. There are 2 closets and 2 more large walk-in closets off of this bedroom. There is a cute bonus room with skylights that can be multi-purpose. The large .59 acre lot contains several mature trees and plenty of flowers. All information deemed to be reliable. Buyer/buyer's agent must verify. Property to be SOLD AS IS.
Real Estate Professional In Your Area
Are you a Real Estate Agent?
Get Premium leads by becoming a UltraForeclosures.com preferred agent for listings in your area
Click here to view more details
Property Brokerage:
MAIN STREET REALTY
1111 East Main Street
Rogersville
TN
37857
Copyright © 2024 Tennessee Virginia Regional Multiple Listing Service. All rights reserved. All information provided by the listing agent/broker is deemed reliable but is not guaranteed and should be independently verified.

All information provided is deemed reliable, but is not guaranteed and should be independently verified.


























































