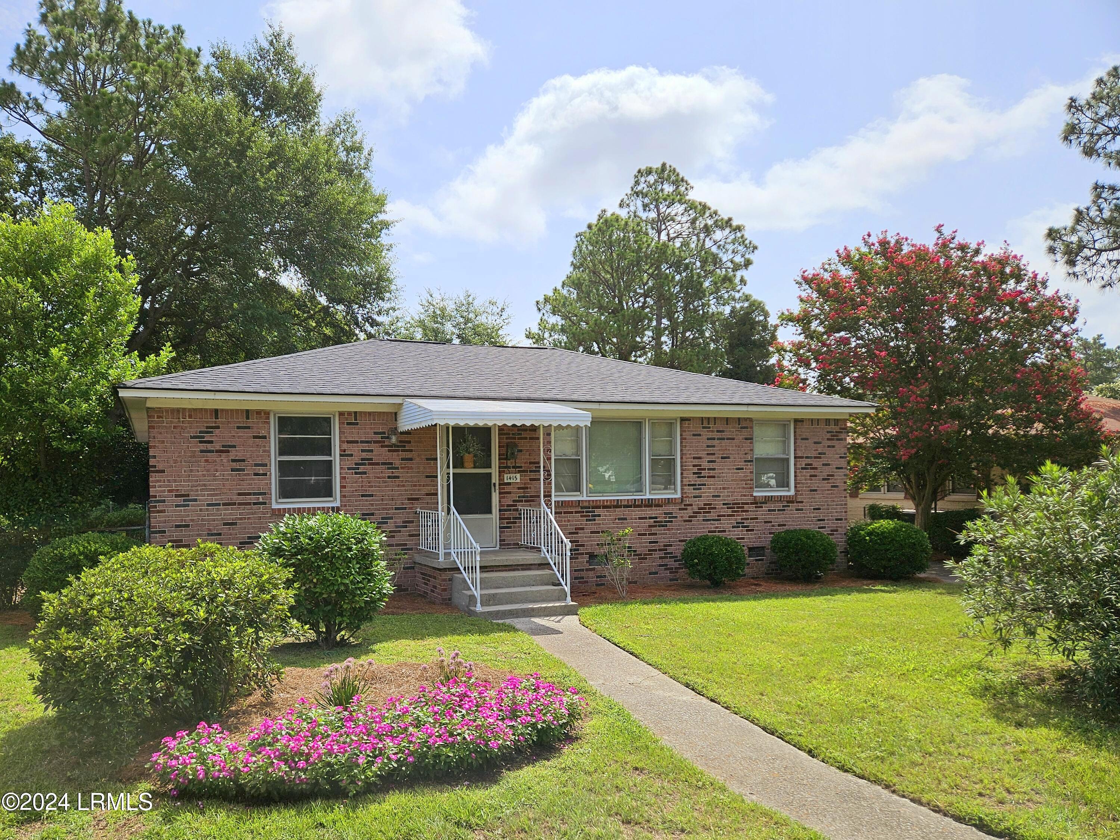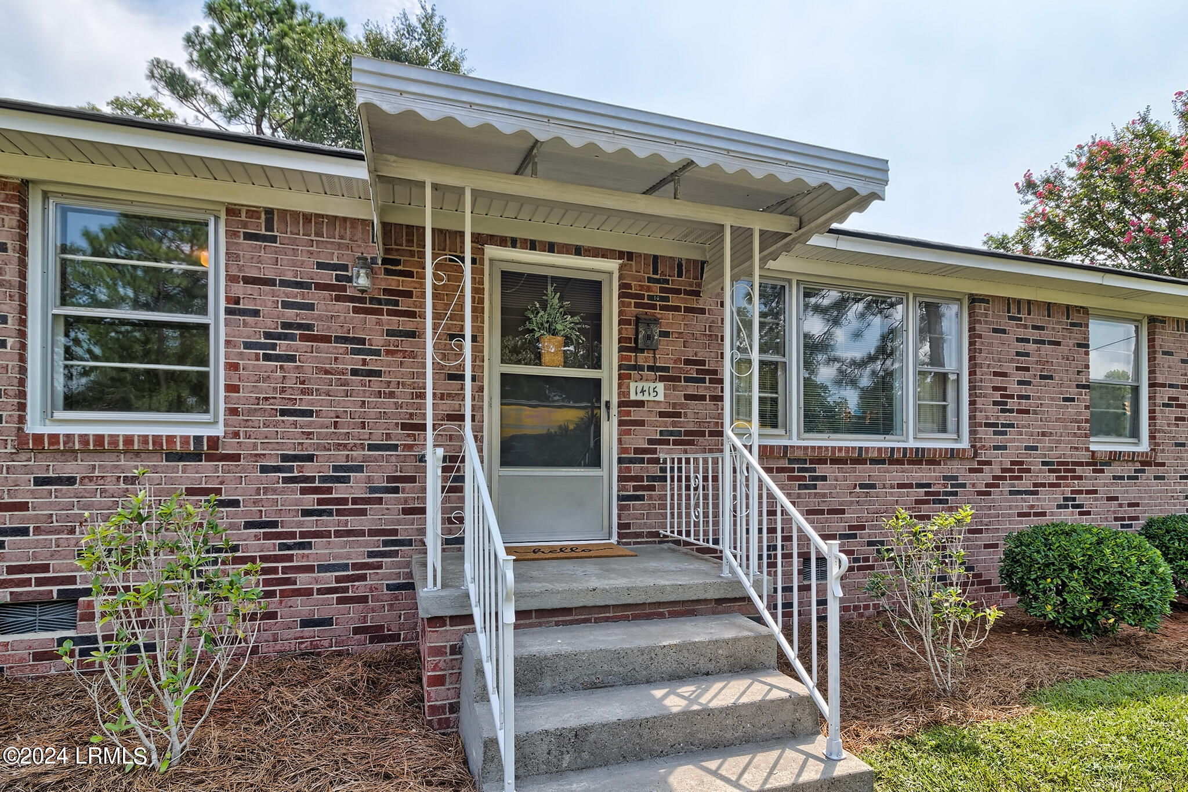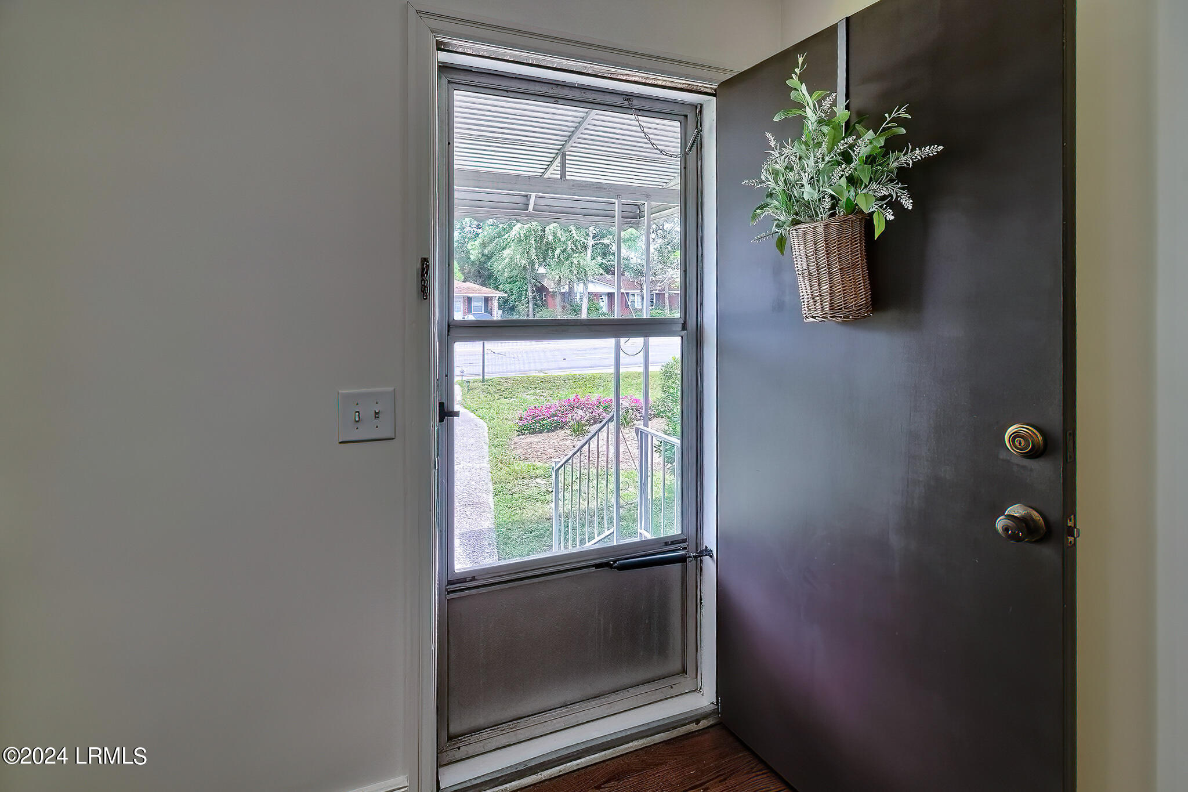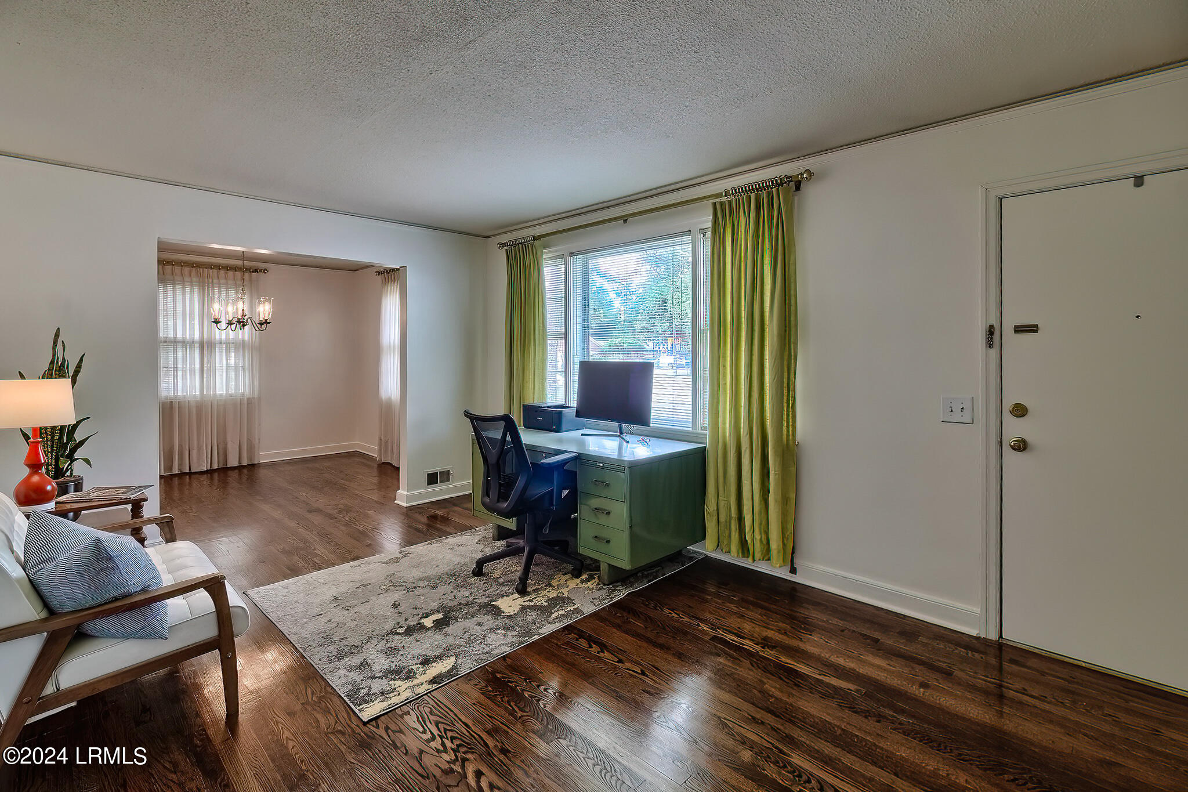-
1415 12TH ST CAYCE, SC 29033
- Single Family Home / Resale (MLS)

Property Details for 1415 12TH ST, CAYCE, SC 29033
Features
- Price/sqft: $186
- Lot Size: 0.19 acres
- Total Rooms: 9
- Room List: Bedroom 2, Bedroom 3, Bathroom 1, Bathroom 2, Den, Dining Room, Family Room, Living Room, Master Bedroom
- Stories: 1
- Roof Type: Shingle (Not Wood)
- Heating: Central Furnace,Fireplace
- Construction Type: Brick
- Exterior Walls: Brick veneer
Facts
- Year Built: 01/01/1970
- Property ID: 949414774
- MLS Number: 186577
- Parcel Number: 004650-07-009
- Property Type: Single Family Home
- County: Lexington
- Legal Description: GUIGNARD PT LOTS 4 & 5 BLK 110 HWY RW 5' STRIP
- Zoning: RS
- Listing Status: Active
Sale Type
This is an MLS listing, meaning the property is represented by a real estate broker, who has contracted with the home owner to sell the home.
Description
This listing is NOT a foreclosure. Welcome home to this mid-century modernized cottage conveniently located in The Avenues of Cayce. Here, youll be close to The River Walk, USC, Downtown, the Columbia Airport, dining, shopping, and coffee shops, with easy access to I-20, I-26, and I-77. Almost every surface of this home has been respectfully updated, except for the bathroom tile, wood paneling, wood doors, and wood trim, which are all in good shape and exemplify the mid-century character of the neighborhood. From the beautifully restored original wood flooring to the brand-new kitchen, you will feel the pride of ownership. The new roof, installed in 2022, features 50-year architectural shingles. The new AC and gas furnace were also installed in 2022. About half of the windows were replaced in 2023, and the electrical and some plumbing were updated in 2022. You will make wonderful new family memories in the spacious den, featuring beautiful wood paneling with updated trim, a large stone fireplace with gas logs, a built-in bookcase, a large triple window allowing lots of natural light, a new ceiling light fixture, and new LVP flooring that extends into the kitchen. The kitchen itself boasts all-new cabinets, quartz counters, open shelving, a sink and garbage disposal, a stainless appliance package, a large pantry, new windows and lighting fixtures, and fresh paint. The front formal dining room and living space provide even more opportunities for family gatherings, an office, a hobby room, or a peaceful place to read or study. The generously sized bedrooms each have new carpeting and fresh paint. The master bedroom features an ensuite bathroom with double vanities, a tub and shower, mid-century vintage tile and fixtures, a new window, and fresh paint. A sweet feature of this home is the freshly painted walk-through pantry and laundry area, offering redesigned shelving with a built-in desk, new LVP flooring that extends from the kitchen, a new lighting fixture, and washer/dryer hookups. If you love having an abundance of storage space, you will appreciate the long hallway with closets galore. This home features a low-maintenance brick exterior, a fenced yard, and mature landscaping with azaleas, oleander, gardenia, crepe myrtles, and a large, generously producing fig tree. There is a two-bay carport, an attached brick storage area, and a detached shed for even more storage space. Come see this gem for yourselfeasy to show by appointment.
Real Estate Professional In Your Area
Are you a Real Estate Agent?
Get Premium leads by becoming a UltraForeclosures.com preferred agent for listings in your area
Click here to view more details
Property Brokerage:
Keller Williams
1204 Boundary St
Beaufort
SC
29902
Copyright © 2024 Lowcountry Regional MLS. All rights reserved. All information provided by the listing agent/broker is deemed reliable but is not guaranteed and should be independently verified.

All information provided is deemed reliable, but is not guaranteed and should be independently verified.










































































































































