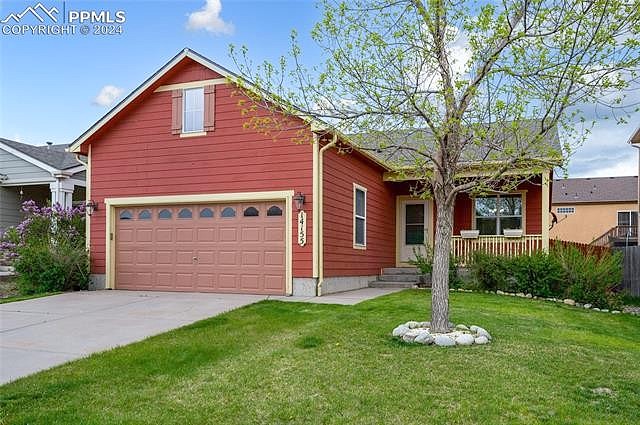-
14155 ALBATROSS DR COLORADO SPRINGS, CO 80921
- Single Family Home / Resale (MLS)

Property Details for 14155 ALBATROSS DR, COLORADO SPRINGS, CO 80921
Features
- Price/sqft: $192
- Lot Size: 5000 sq. ft.
- Total Units: 1
- Total Rooms: 9
- Room List: Bedroom 1, Bedroom 2, Bedroom 3, Bedroom 4, Bedroom 5, Basement, Bathroom 1, Bathroom 2, Bathroom 3
- Stories: 100
- Roof Type: GABLE OR HIP
- Heating: Fireplace,Forced Air
- Construction Type: Frame
- Exterior Walls: Wood Siding
Facts
- Year Built: 01/01/2003
- Property ID: 884798484
- MLS Number: 6531939
- Parcel Number: 72011-10-010
- Property Type: Single Family Home
- County: EL PASO
- Legal Description: LOT 121 FALCON VIEW
- Zoning: PUD
- Listing Status: Active
Sale Type
This is an MLS listing, meaning the property is represented by a real estate broker, who has contracted with the home owner to sell the home.
Description
This listing is NOT a foreclosure. Welcome to this well-designed ranch home with a full finished basement, boasting five bedrooms and offering ample space for comfortable living. Whether you prefer one-level living or need room to grow, this home is perfect for your needs. Nestled in a social neighborhood community, the residents here look out for one another. The flat streets are ideal for biking and walking, and the location is incredibly convenient to I-25, the Air Force Academy, excellent schools, & shopping. Step inside to luxury hand-scraped Acacia hardwood floors that grace the open-plan main living spaces. The home features 9 ft ceilings, a vaulted living room, & great natural light throughout. The spacious kitchen is a chef's dream with 42 cabinets, built-in pantries, a double sink, solid surface countertops, and a built-in workstation. The main level hosts three generous-sized bedrooms, including a master suite complete with a walk-in closet and a renovated bathroom featuring double sinks, a jetted tub, and a private water closet. The other two main-floor bedrooms offer ample closet space, with one currently set up as a home office. The renovated basement is a highlight of the home, featuring two 12x10 bedrooms, a third full bathroom, and a huge family room. This space is enhanced with recessed lighting and large windows, providing a bright and inviting atmosphere. Outdoor living is a breeze with a fully fenced backyard that includes a concrete patio, perfect for a fire pit or summertime grilling. There's also plenty of room for a play set, garden, and pets. Additional features of this move-in-ready home include a new water heater, double-pane windows, and energy-efficient lighting. The property is ideally located just 5 minutes from shopping, restaurants, hiking trails, & I-25, ensuring an easy commute north or south. Situated in an excellent school district within a great neighborhood, this home offers everything you need for comfortable and convenient living. 3 virtually staged photos.
Real Estate Professional In Your Area
Are you a Real Estate Agent?
Get Premium leads by becoming a UltraForeclosures.com preferred agent for listings in your area
Click here to view more details
Property Brokerage:
Redfin Corporation
8055 E Tufts Ave Suite 1430
Denver
CO
80237
Copyright © 2024 Pikes Peak Association of REALTORS. All rights reserved. All information provided by the listing agent/broker is deemed reliable but is not guaranteed and should be independently verified.

All information provided is deemed reliable, but is not guaranteed and should be independently verified.






















































































