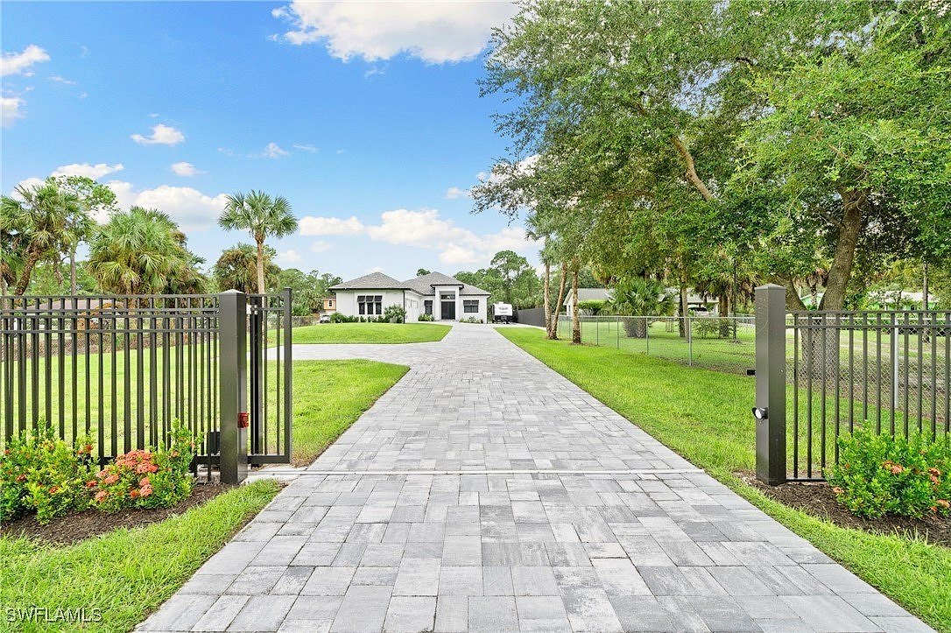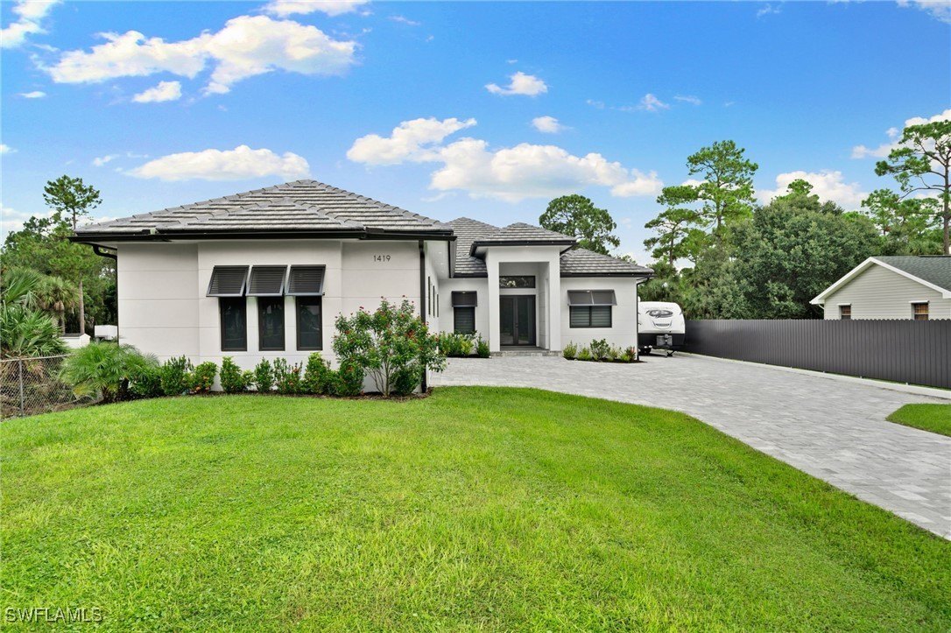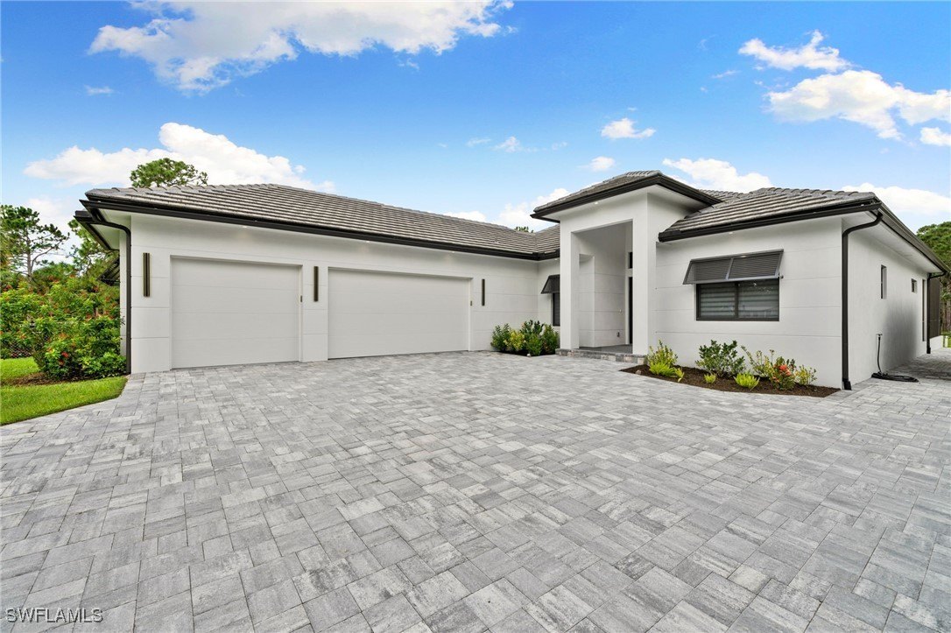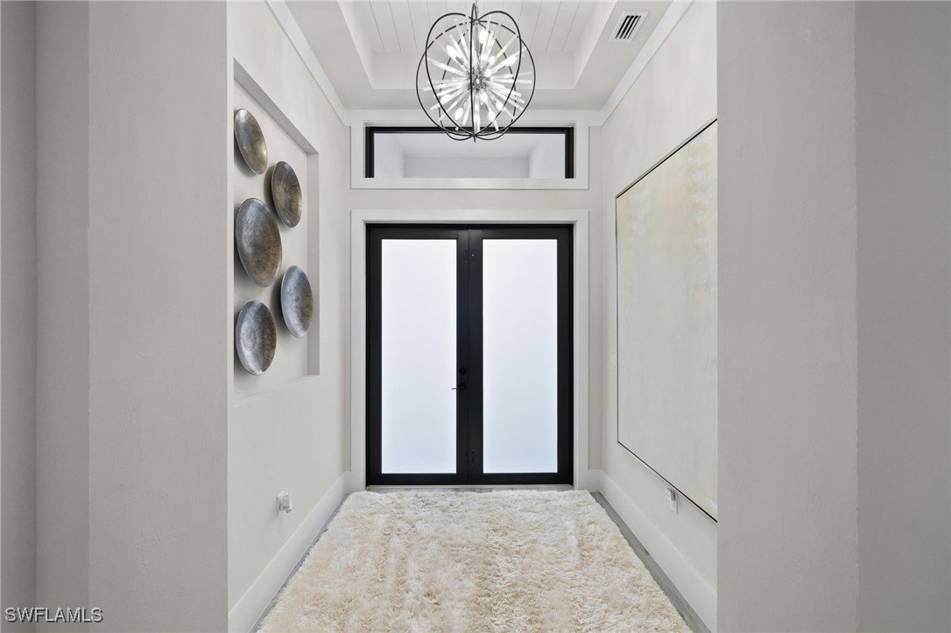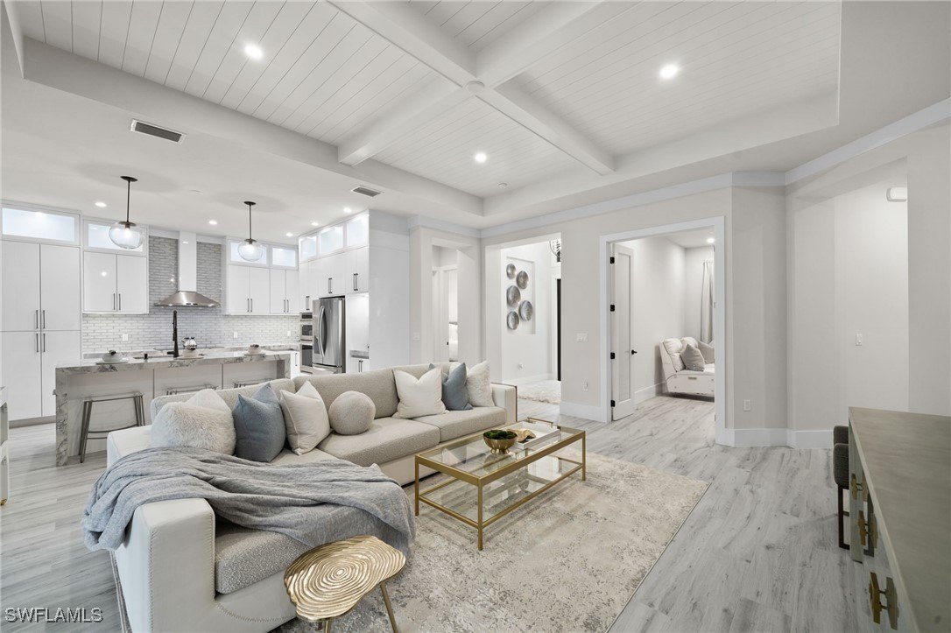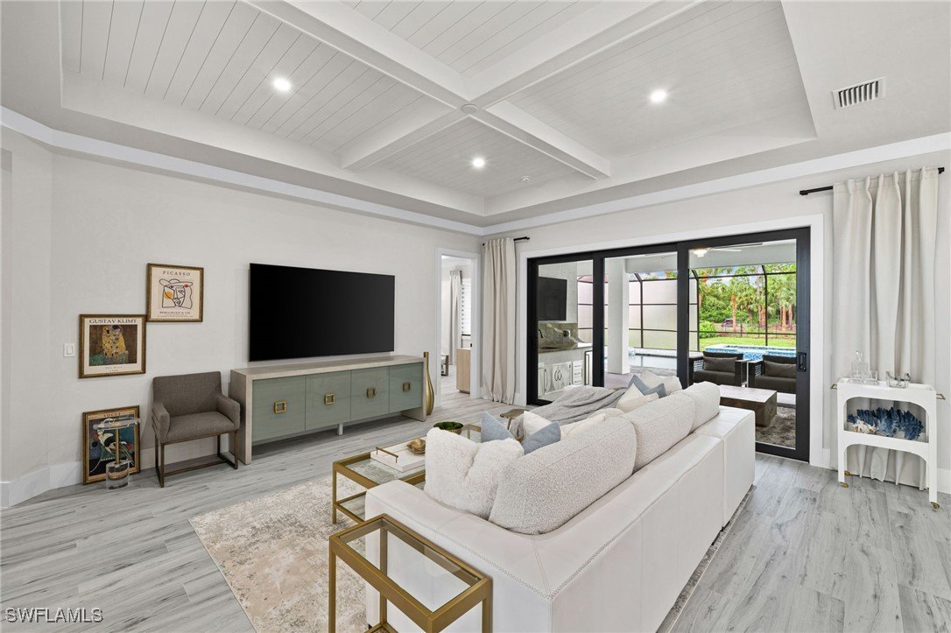-
1419 13TH ST SW NAPLES, FL 34117
- Single Family Home / Resale (MLS)

Property Details for 1419 13TH ST SW, NAPLES, FL 34117
Features
- Price/sqft: $642
- Lot Size: 49658
- Total Rooms: 6
- Room List: Bedroom 1, Bedroom 2, Bedroom 3, Bathroom 1, Bathroom 2, Bathroom 3
- Heating: Central Furnace
Facts
- Year Built: 01/01/2023
- Property ID: 917487451
- MLS Number: 224070854
- Parcel Number: 45844040003
- Property Type: Single Family Home
- County: COLLIER
- Listing Status: Active
Sale Type
This is an MLS listing, meaning the property is represented by a real estate broker, who has contracted with the home owner to sell the home.
Description
This listing is NOT a foreclosure. Welcome to this exquisite new construction, 3-bedroom + den, 3-bathroom home, where contemporary design meets exceptional craftsmanship. Spanning 2,175 square feet of meticulously designed living space, this turnkey residence is the epitome of elegance and comfort. Every detail of this home has been carefully curated by Livingstyles by FHD Interiors, ensuring a cohesive and refined aesthetic that sets it apart.nnAs you approach, you'll be captivated by the home's impressive curb appeal, featuring a gated entry and a fully fenced property that offers privacy and security. The paver driveway provides ample space for RV parking, making this residence perfect for those who appreciate both luxury and practicality. The home is topped with a durable metal roof, and impact windows and doors throughout offer peace of mind while enhancing the home's sleek, modern look. Additionally, the property is situated on 100% uplands, ensuring full usability and value.nnStep inside, and you'll immediately notice the soaring tray ceilings that add a sense of spaciousness and sophistication to the living areas. The custom cabinetry throughout the home adds both style and functionality, seamlessly blending into the designer finishes. The open-concept floor plan flows effortlessly from the living room to the gourmet kitchen, which is a chef's dream, equipped with high-end appliances and ample counter space for meal preparation and even a custom coffee prep area.nnOne of the highlights of this home is the outdoor living area, designed for Florida's year-round enjoyment. The modern pool, complete with spa, invites you to relax and unwind in your own private oasis. Adjacent to the pool, you'll find a fully equipped outdoor kitchen, featuring a stainless steel grill, mini fridge, and sinkperfect for hosting summer barbecues and outdoor gatherings.nnEvery corner of this home exudes luxury, from the high-end finishes to the thoughtful design elements that make everyday living a pleasure. Whether you're relaxing in the spa-like bathrooms, enjoying a meal in the outdoor kitchen, or taking a dip in the pool, this home is designed to offer the best of Florida living.nnDon't miss your opportunity to own this designer-finished, turnkey home that combines elegance, functionality, and a prime location. Schedule your private showing today and experience the lifestyle you've always dreamed of.
Real Estate Professional In Your Area
Are you a Real Estate Agent?
Get Premium leads by becoming a UltraForeclosures.com preferred agent for listings in your area
Click here to view more details
Property Brokerage:
Gulf Pointe Properties
9480 Corkscrew Palms Cr Ste 4
Estero
FL
33928
Copyright © 2024 Florida Gulf Coast Multiple Listing Service, Inc. All rights reserved. All information provided by the listing agent/broker is deemed reliable but is not guaranteed and should be independently verified.

All information provided is deemed reliable, but is not guaranteed and should be independently verified.





