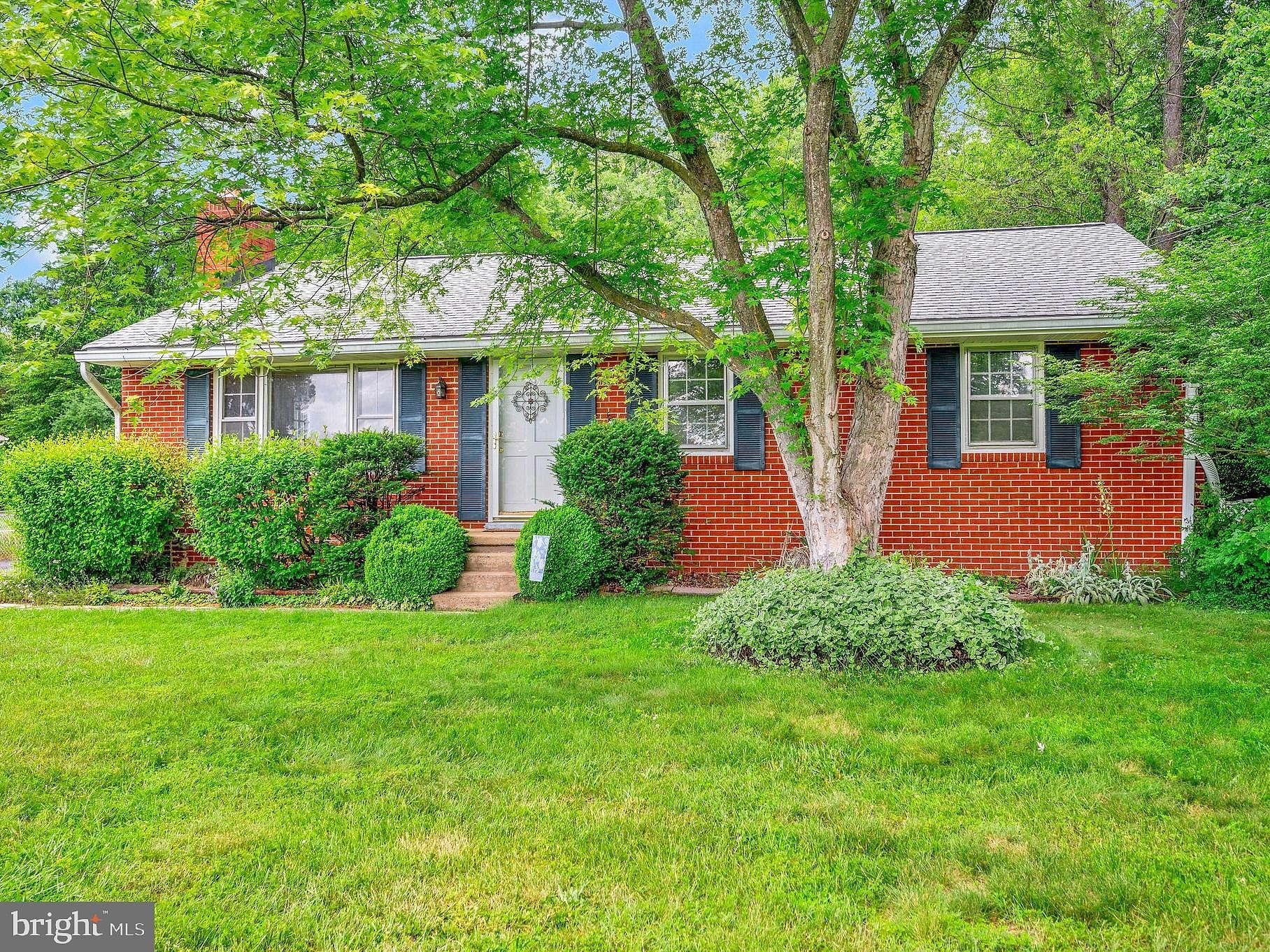-
142 SANFORD DR FREDERICKSBURG, VA 22406
- Single Family Home / Resale (MLS)

Property Details for 142 SANFORD DR, FREDERICKSBURG, VA 22406
Features
- Price/sqft: $172
- Lot Size: 22433 sq. ft.
- Total Rooms: 7
- Room List: Bedroom 1, Bedroom 2, Bedroom 3, Bedroom 4, Basement, Bathroom 1, Bathroom 2
- Stories: 100
- Roof Type: GABLE
- Heating: Baseboard,Hot Water
- Construction Type: Frame
- Exterior Walls: Brick
Facts
- Year Built: 01/01/1965
- Property ID: 887062064
- MLS Number: VAST2030012
- Parcel Number: 44-93C
- Property Type: Single Family Home
- County: STAFFORD
- Legal Description: HEWITT .515 AC
- Zoning: A1- AG MIN
- Listing Status: Active
Sale Type
This is an MLS listing, meaning the property is represented by a real estate broker, who has contracted with the home owner to sell the home.
Description
This listing is NOT a foreclosure. BRICK RAMBLER***NO HOA FEES!*** PUBLIC WATER AND SEWAGE!!***MUST SEE!!nnnWould you like a serene, country feel less than two minutes from shopping and restaurants, access to Interstate 95 and the Route 17 commuter lot? How about a less than ten minute drive to Downtown Fredericksburg and the Hospital? If so, this adorable, well maintained rambler, located in Southern Stafford County with a finished basement is for you! It sits on .5 acre which is zoned Agriculture. This three bedroom (fourth is NTC), two bath home is freshly painted and the hardwood floors throughout have also been restored.This rambler, with a lot of storage and closet space,is a must see!!!nnThe first level sports the traditional dining, kitchen, living area (fireplace) and three bedrooms with one bath along with three exterior accesses (kitchen, side living, front living). The right side of the basement hosts a large family area with knotty pine paneling and crown molding to match along with a propane ventless heater. Also in the basement is a second full bathroom (ejector pump) and a room adjacent to these areas that can be used for just about everything with a large closet space (NTC fourth bedroom). The left side of the basement possesses another small area (sellers used as an office) before entering the back storage/laundry area with an exterior access from the basement to the back porch. The sump pump, backup battery, and backup sump pump (storage closet) are located in the back left of the basement also close to the water heater and HVAC system.nnThe backyard is fully fenced in (chain link) with a fish pond, garden, and some lawn decor. The back porch is brick and surrounded by stone pavers. The yard has been mitigated to ensure water drains away from the home with the installation of a french pipe. There is an existing well on the property that continues to be used for outdoor watering purposes only and accessed by the spigot on the back wall. There are also two 55 gallon rain water barrels to the right of the home, with two additional 30 gallon rain barrels that serve as overflow which feed into utility buckets for outside watering. The propane tank is underground to the left of the fish pond (green cap) which is leased through AmeriGas. The home comes with a full house Generac Generator (2 years old). nn A new roof was installed five years ago, a new driveway has been installed recently, and the chimney has been updated to include upgraded recapping hardware.The house functions on public water and sewage. The furnace was replaced less than two years ago (which boils the water that feeds the floor board heat) and the HVAC system is 6-7 years old. nnPlease make your appointment to view this stellar home!
Real Estate Professional In Your Area
Are you a Real Estate Agent?
Get Premium leads by becoming a UltraForeclosures.com preferred agent for listings in your area
Click here to view more details
Property Brokerage:
Century 21 Redwood Realty
80 Prosperity LANE
Stafford
VA
22556
Copyright © 2024 Bright MLS. All rights reserved. All information provided by the listing agent/broker is deemed reliable but is not guaranteed and should be independently verified.

All information provided is deemed reliable, but is not guaranteed and should be independently verified.




















































































