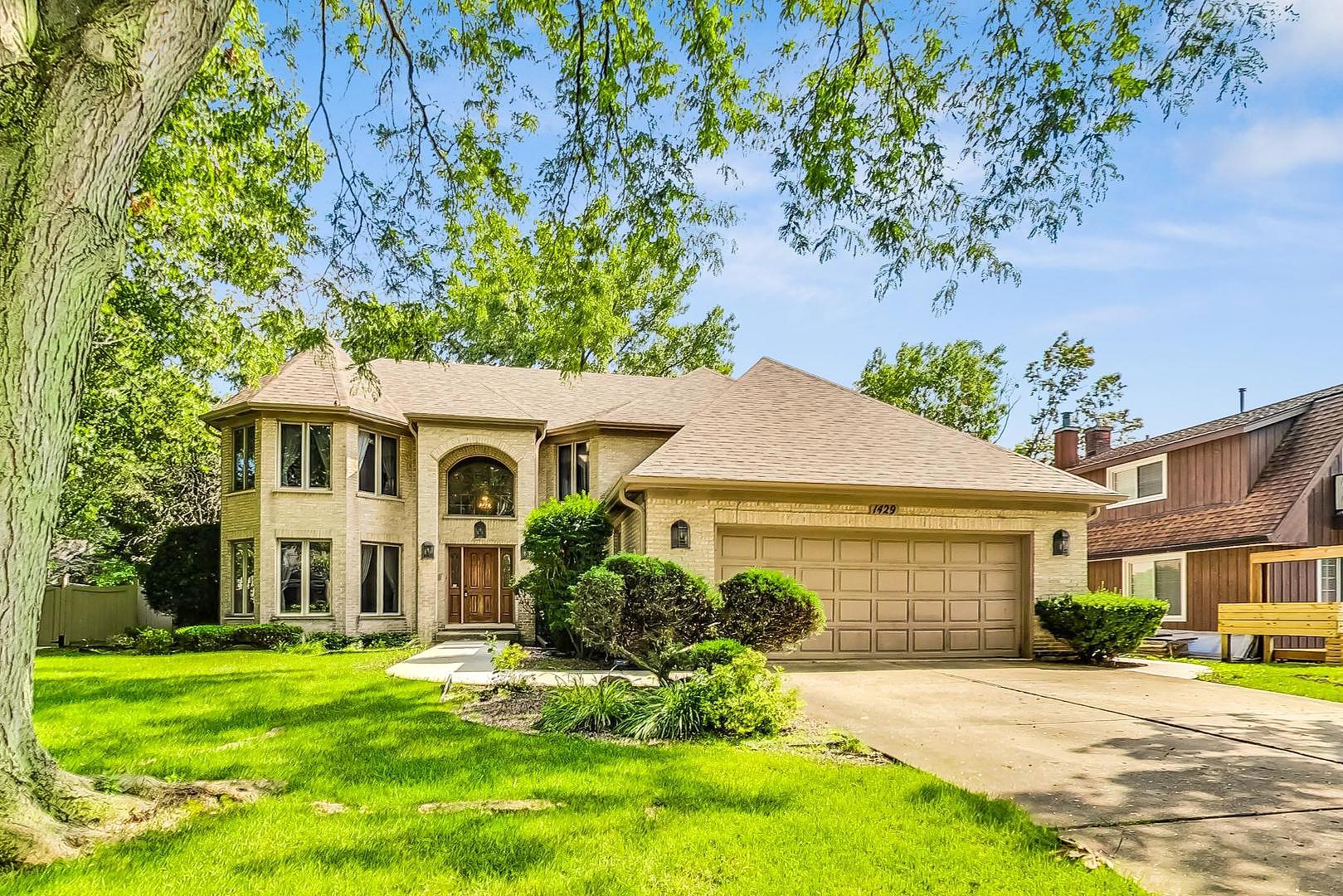-
1429 WOODLAWN AVE GLENVIEW, IL 60025
- Single Family Home / Resale (MLS)

Property Details for 1429 WOODLAWN AVE, GLENVIEW, IL 60025
Features
- Price/sqft: $259
- Lot Size: 10376 sq. ft.
- Total Rooms: 9
- Stories: 200
- Roof Type: Asphalt
- Heating: 24
- Construction Type: Masonry
- Exterior Walls: Masonry
Facts
- Year Built: 01/01/1992
- Property ID: 897940380
- MLS Number: 12137313
- Parcel Number: 04-26-407-060-0000
- Property Type: Single Family Home
- County: COOK
Description
This is an MLS listing, meaning the property is represented by a real estate broker, who has contracted with the home owner to sell the home.
This listing is NOT a foreclosure. Custom built 4 bed+office, 3 1/2 bath, impressively spacious 4236sq ft brick home built in 1992 with a floor plan ahead of its time, and finishes ready for your touches now or over time. Incredible room sizes and floor plan are as wonderful as the bones of the home. Either enjoy as is with lots of room to make your own or invest and update to modern living with confidence knowing the block and neighborhood have recently supported rehabs and new construction from $1.5M-$2M+. The home features four generous bedrooms plus a first floor office and three and a half bathrooms, providing ample space for all. Step inside to discover a spacious and inviting 2-story interior. Huge living room, which could easily be a 2nd 1st floor office, overlooks the front yard. A conveniently located powder room. All leading to the first floor office and an expansive family room adorned with vaulted ceilings, exposed wood beams and incredible southern light, capped off with a centerpiece full height fireplace, creating an inviting atmosphere where a lifetime of memories are made. From the family room pass through a nicely positioned butlers pantry and you will find the heart of the home in a GIGANTIC eat in kitchen with ample counter and cabinet space, island, breakfast bar and room for an eat in table surrounded by light in a bay window and next to your walk in pantry. The layout can be kept as is and finishes modernized or create your dream kitchen which also effortlessly leads to the dining room
Real Estate Professional In Your Area
Are you a Real Estate Agent?
Get Premium leads by becoming a UltraForeclosures.com preferred agent for listings in your area
Click here to view more details

All information provided is deemed reliable, but is not guaranteed and should be independently verified.
You Might Also Like
Search Resale (MLS) Homes Near 1429 WOODLAWN AVE
Zip Code Resale (MLS) Home Search
City Resale (MLS) Home Search
- Buffalo Grove, IL
- Deerfield, IL
- Des Plaines, IL
- Evanston, IL
- Glencoe, IL
- Harwood Heights, IL
- Highland Park, IL
- Highwood, IL
- Kenilworth, IL
- Morton Grove, IL
- Mount Prospect, IL
- Niles, IL
- Northbrook, IL
- Park Ridge, IL
- Prospect Heights, IL
- Schiller Park, IL
- Skokie, IL
- Wheeling, IL
- Wilmette, IL
- Winnetka, IL






