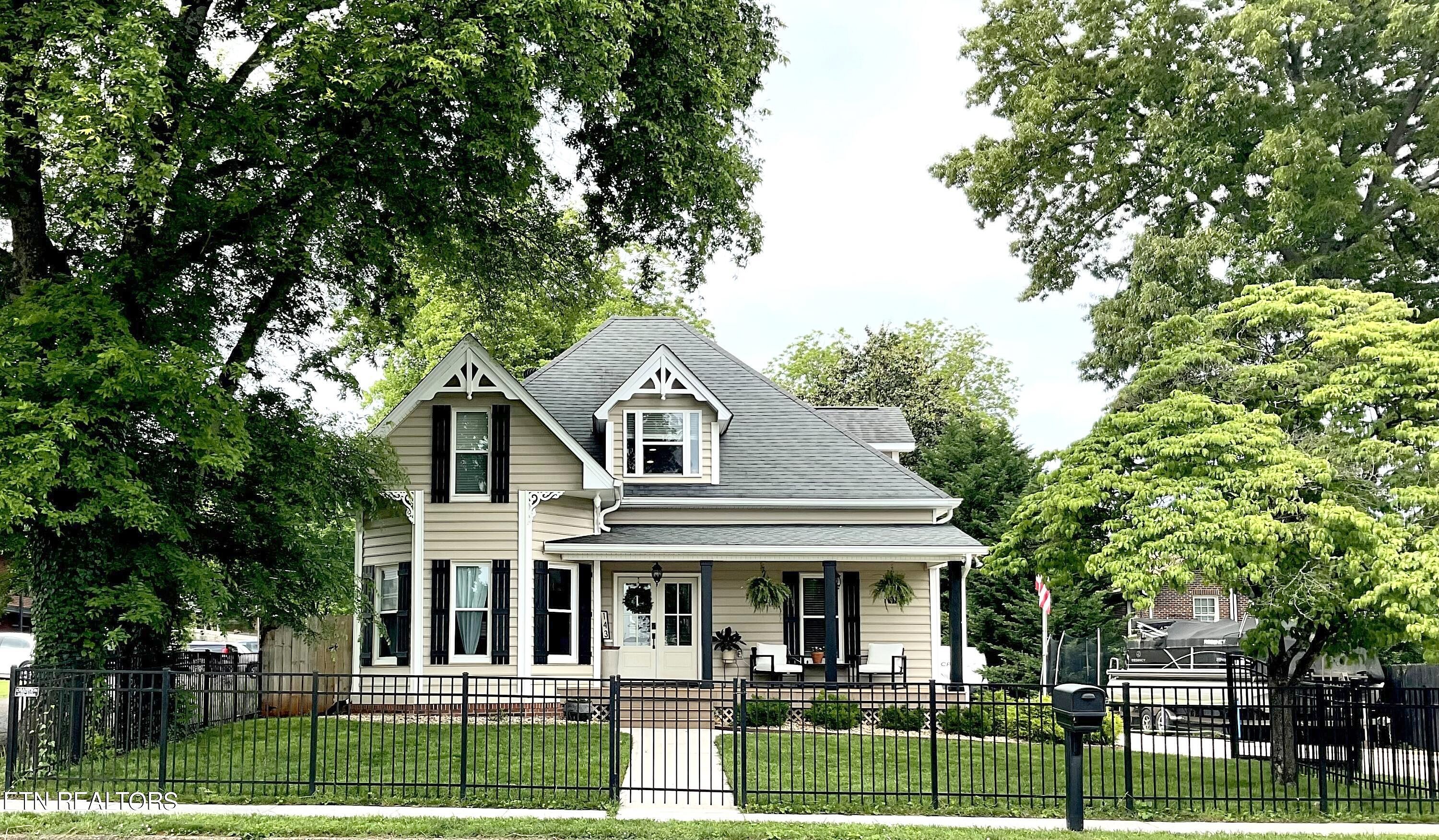-
143 S MAGNOLIA ST MARYVILLE, TN 37803
- Single Family Home / Resale (MLS)

Property Details for 143 S MAGNOLIA ST, MARYVILLE, TN 37803
Features
- Price/sqft: $191
- Lot Size: 18295 sq. ft.
- Total Units: 1
- Total Rooms: 9
- Room List: Bedroom 1, Bedroom 2, Bedroom 3, Bedroom 4, Bedroom 5, Bathroom 1, Bathroom 2, Bathroom 3, Bathroom 4
- Stories: 200
- Roof Type: GABLE OR HIP
- Heating: Central Furnace,Fireplace
Facts
- Year Built: 01/01/1910
- Property ID: 883719369
- MLS Number: 1262749
- Parcel Number: 005057L B 01800
- Property Type: Single Family Home
- County: BLOUNT
- Legal Description: DISTRICT: 19, COUNTY AREA: L90
- Zoning: R
- Listing Status: Active
Sale Type
This is an MLS listing, meaning the property is represented by a real estate broker, who has contracted with the home owner to sell the home.
Description
This listing is NOT a foreclosure. Price adjustment! Motivated Seller! This Maryville icon has been lovingly restored to its 1910 glory! While maintaining the charm of the old, but modernized for today's needs. Open living concept with family area, dining and kitchen space. Kitchen has new tile backsplash & granite countertops. All appliances convey. Large closet has been converted to a pantry (washer/dryer hookups still there if prefer that location). Spacious primary suite on main level w/ walk in closet and full bathroom. All hardwood floors on main level, except bathrooms and bedroom. Hardwood stairs lead to 3 add'l bedrooms and full bathroom. Two nook areas are great spaces for kids books, arts and crafts/schoolwork. (There's another washer/dryer hookup behind the larger nook at the top of the stairs if prefer). Be sure and check out the closet space in back left bedroom! Bedroom on right has bathroom access from bedroom or hallway. Back on the main level is also a half bathroom down the hall from the foyer, plus additional closet space. Behind the kitchen area is access to backyard as well as private deck /grilling area and stairs to the best man cave in town! Above the garage is another full kitchen, living area, dining/office space, full bathroom w/laundry and 2 bedrooms. (Sq ft is shown as 3rd level to differentiate & is approximate). There's an outside entry as well with it's private deck overlooking the backyard. The detached carport adds additional parking to the oversized two car garage. Loads of parking area with concrete driveway and extra pad perfect for boat, RV, or whatever! All securely fenced with wrought iron fence, double gate at driveway and gate at sidewalk. Plus there's a large level mostly fenced private backyard. The most amazing Magnolia tree will provide lots of shade from the summer days just around the corner. Walking distance to 3 of the schools, Maryville High & Jr High and Sam Houston Elementary. Minutes to the greenway which can also be used to access Montgomery Ridge Intermediate school.
Real Estate Professional In Your Area
Are you a Real Estate Agent?
Get Premium leads by becoming a UltraForeclosures.com preferred agent for listings in your area
Click here to view more details
Property Brokerage:
realty executives associates
8915 Linksvue Drive
Knoxville
TN
37922
Copyright © 2024 East Tennessee Realtors®. All rights reserved. All information provided by the listing agent/broker is deemed reliable but is not guaranteed and should be independently verified.

All information provided is deemed reliable, but is not guaranteed and should be independently verified.






















































































































