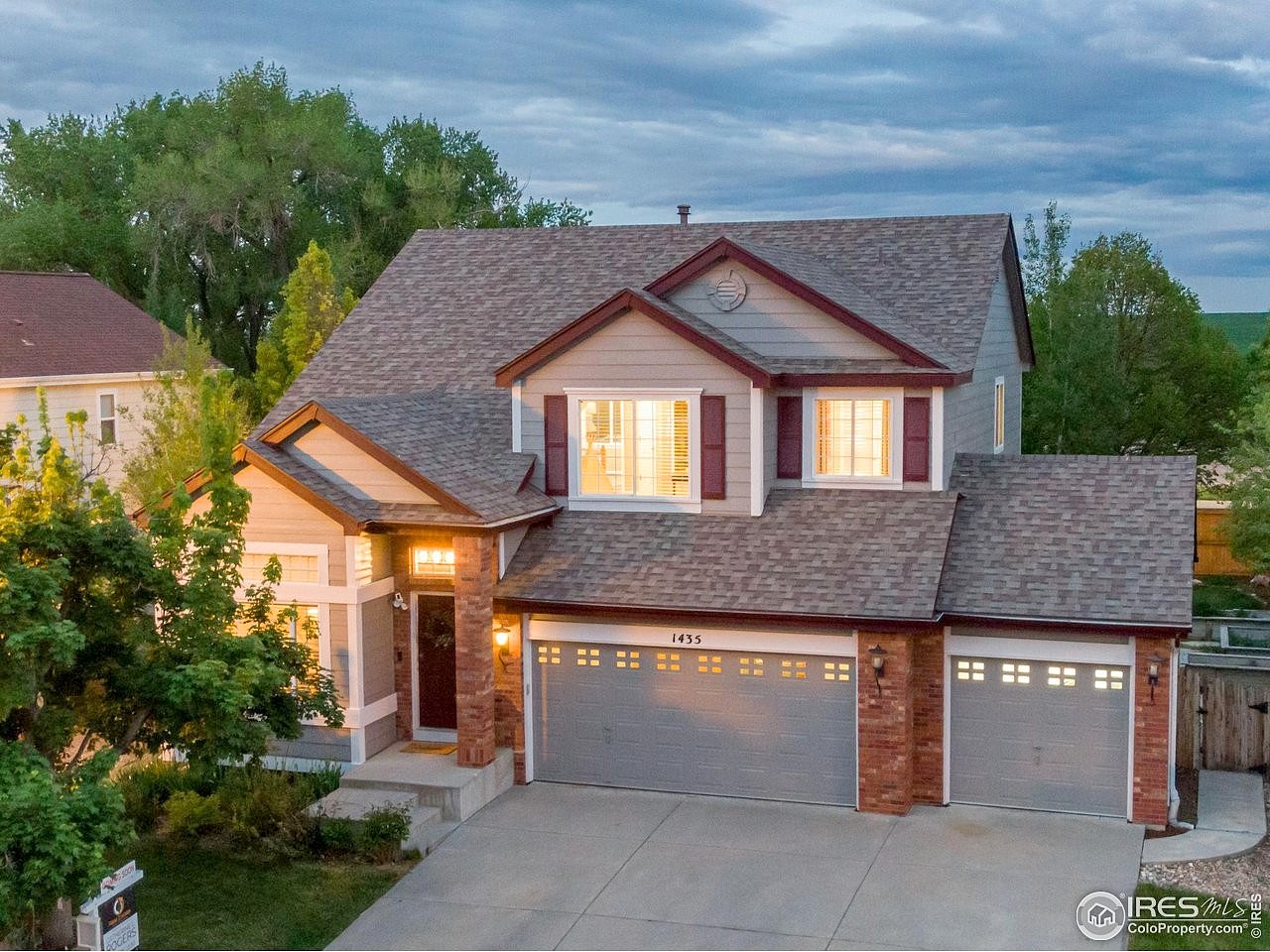-
1435 MALLARD DR JOHNSTOWN, CO 80534
- Single Family Home / Resale (MLS)

Property Details for 1435 MALLARD DR, JOHNSTOWN, CO 80534
Features
- Price/sqft: $176
- Lot Size: 6498 sq. ft.
- Total Units: 1
- Total Rooms: 8
- Room List: Bedroom 1, Bedroom 2, Bedroom 3, Bedroom 4, Bathroom 1, Bathroom 2, Bathroom 3, Bathroom 4
- Stories: 200
- Roof Type: Composition Shingle
- Heating: Fireplace
- Construction Type: Wood
- Exterior Walls: Wood
Facts
- Year Built: 01/01/2004
- Property ID: 883721029
- MLS Number: 1012561
- Parcel Number: R0118001
- Property Type: Single Family Home
- County: WELD
- Legal Description: JOH 1SF L3 BLK1 STROH FARM FG #1 CORR
- Listing Status: Active
Sale Type
This is an MLS listing, meaning the property is represented by a real estate broker, who has contracted with the home owner to sell the home.
Description
This listing is NOT a foreclosure. Abundant space complemented by impressive soaring ceilings, modern elegance and thoughtful design, in this Spectacular Open 2 story right across from the ridgeline in coveted Pioneer Ridge! JUST Painted! Fresh new Exterior paint and Newer Class IV roof in 2020! Gorgeous modern remodeled areas - well appointed eat-in kitchen! Pretty chunky white shaker cabinetry/soft close, Quartz Countertops, double door separate pantry, glass tile full splash, all stainless steel appliances (gas range) combining the best elements! Featuring 4 Bedrooms, 4 Bathrooms, 4 distinct living areas + a 3 car garage - Including a formal dining room, cozy gas fireplace with modern tile work and mouldings, this home provides versatile spaces for relaxation and entertainment. Convenient Fully Finished Basement! 3 Bdrms up - with a spacious loft - wonderful in home office or play area or exercise room! Open the custom barn door in the primary suite to a comfortable five-piece bathroom setup. No neighbors behind and Sunny west Facing orientation, with east backyard - cooler in the summers. The family room showcases sleek finishes and a cozy modern tile gas fireplace, Large Bedroom suite in the finished lower level and 3/4 bathroom or additional in home office, 3,145 finished square feet! Step outside to an oversized back patio, perfect for outdoor gatherings, surrounded by a full privacy fence. The front and back sprinkler systems ensure lush, well-maintained landscaping year-round. North side raspberry patch, and 3 standing garden beds to the south! No Metrodistrict, reasonable HOA at only $120 a quarter! Just down CR17, minutes away to the YMCA for great water activities and fitness! Pioneer Ridge offers gorgeous open vistas, beautiful parks and trails!
Real Estate Professional In Your Area
Are you a Real Estate Agent?
Get Premium leads by becoming a UltraForeclosures.com preferred agent for listings in your area
Click here to view more details
Property Brokerage:
C3 Real Estate Solutions, LLC
2720 Council Tree, Unit 178
Fort Collins
CO
80525
Copyright © 2024 Information and Real Estate Services, LLC. All rights reserved. All information provided by the listing agent/broker is deemed reliable but is not guaranteed and should be independently verified.

All information provided is deemed reliable, but is not guaranteed and should be independently verified.




















































































