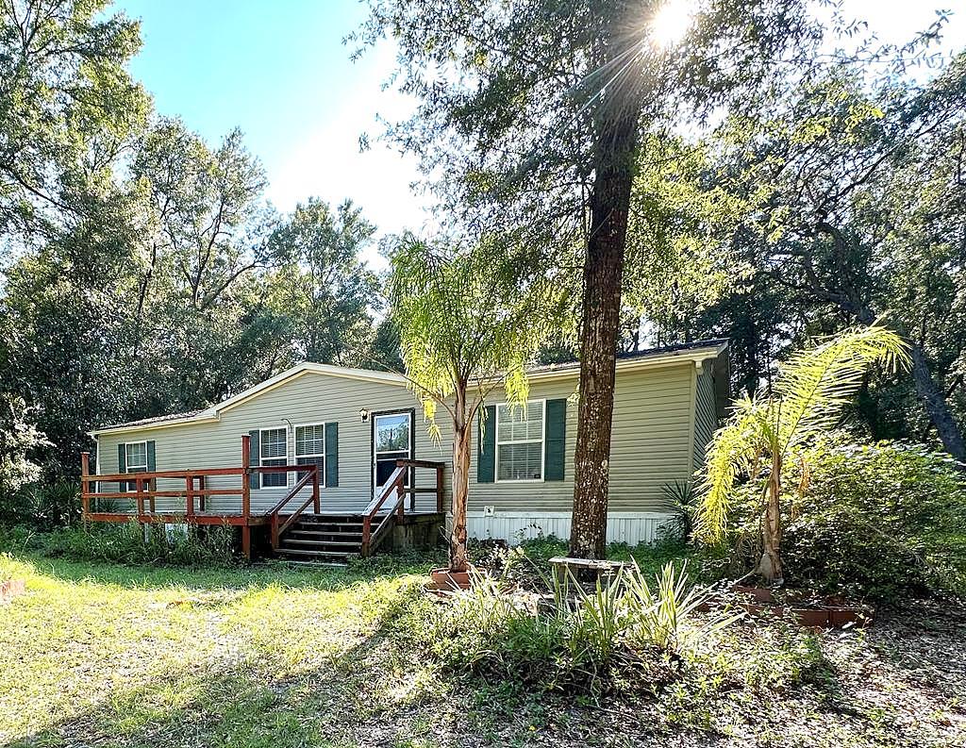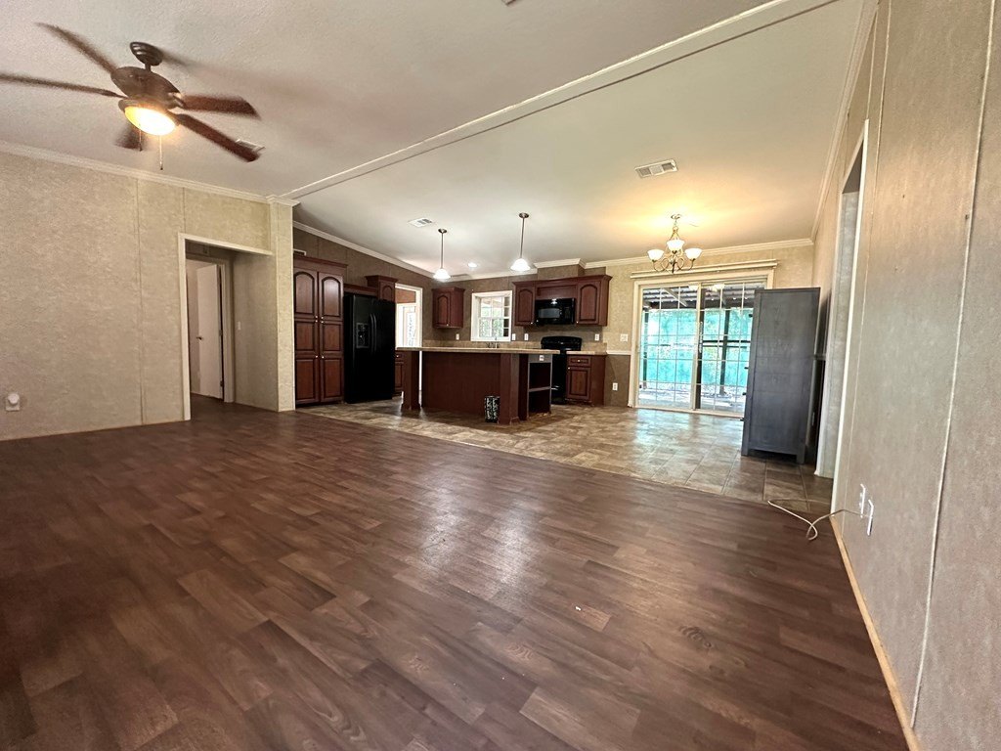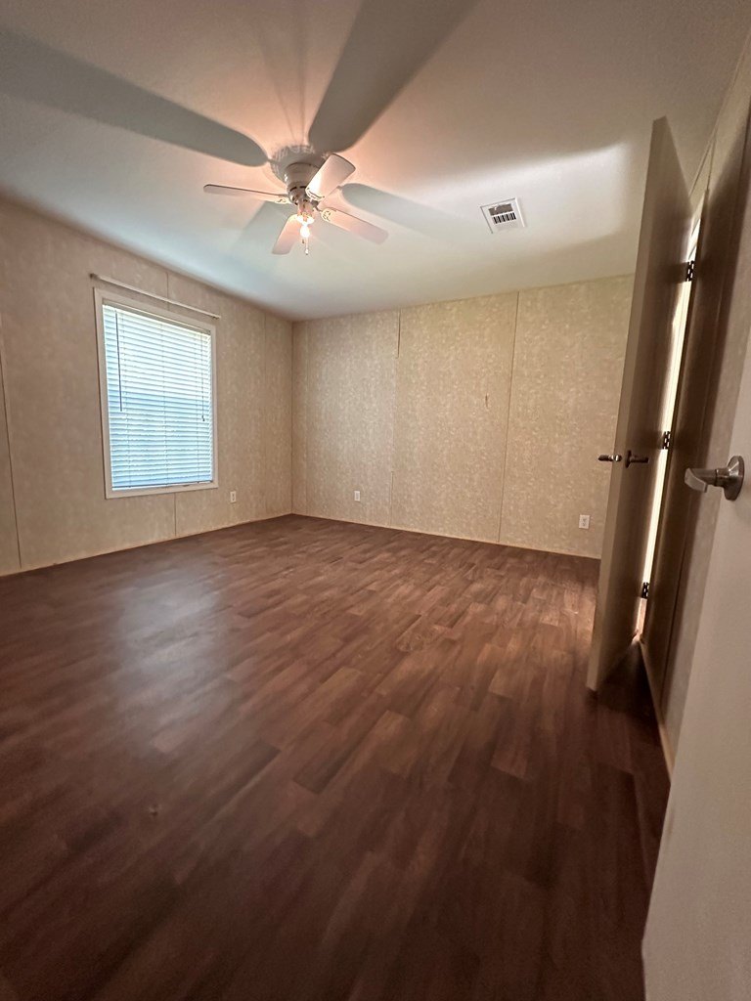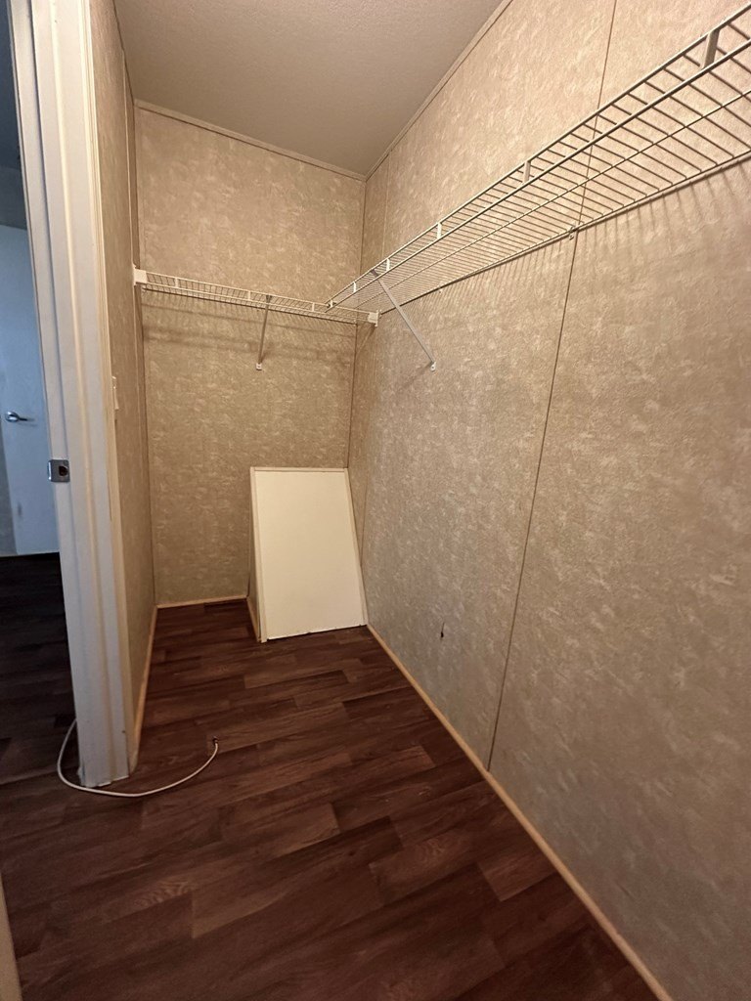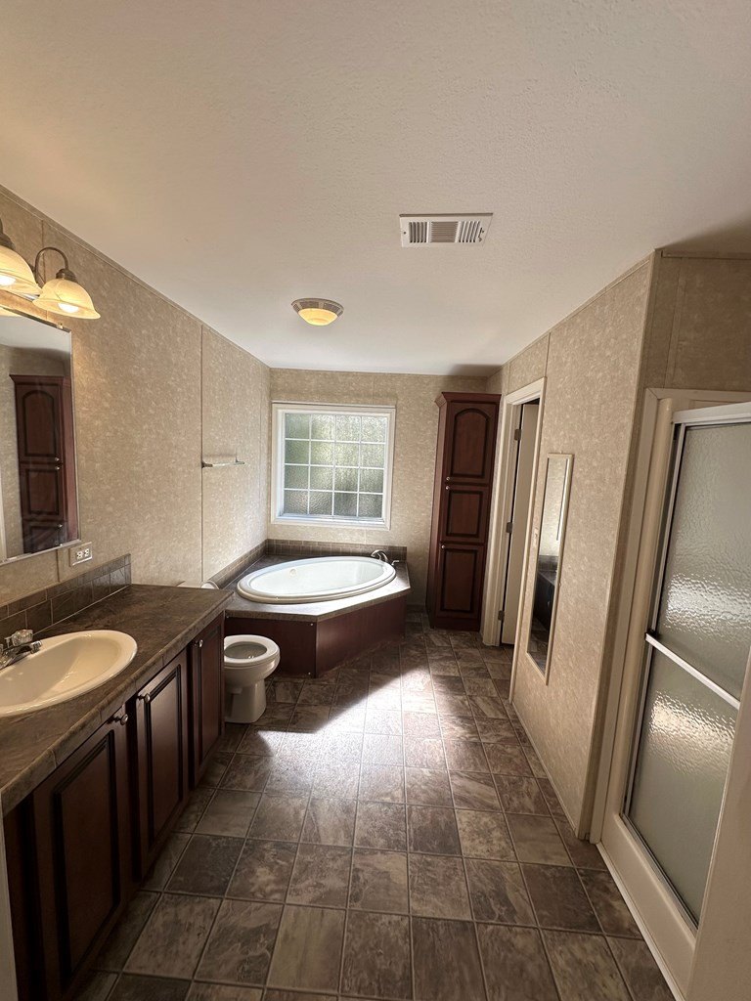-
14350 NW 78TH AVE TRENTON, FL 32693
- Mobile or Manufactured Home / Resale (MLS)

Property Details for 14350 NW 78TH AVE, TRENTON, FL 32693
Features
- Price/sqft: $130
- Lot Size: 1.17 acres
- Total Units: 1
- Total Rooms: 5
- Room List: Bedroom 1, Bedroom 2, Bedroom 3, Bathroom 1, Bathroom 2
- Roof Type: GABLE OR HIP
- Heating: Central Furnace
- Construction Type: Masonry
- Exterior Walls: Siding (Alum/Vinyl)
Facts
- Year Built: 01/01/2010
- Property ID: 912218559
- MLS Number: 791313
- Parcel Number: 21897-000-00
- Property Type: Mobile or Manufactured Home
- County: Gilchrist
- Legal Description: 10-11-14 OAK MEADOWS PHASE 2 LOT 24 OR BOOK 1183 PAGE 420
- Listing Status: Active
Sale Type
This is an MLS listing, meaning the property is represented by a real estate broker, who has contracted with the home owner to sell the home.
Description
This listing is NOT a foreclosure. Peace in the grove. This quaint home is tucked away perfectly to create privacy by mature tree boundaries and convenience in location. A yard that allows for gardening, and outside enjoyment at a manageable size. This established neighborhood sets minutes from Highway 19 for easy access to downtown Chiefland, and the cross roads of Highway 129 and 27. Nearby the great Suwannee River invites you with boat ramps, restaurants and springs like Mannatee and Fanning Springs. Crystal River and Cedar Key with the Gulf of Mexico are approximately 50 minutes away. Gainsville shopping and hospitals are approximately 1 hour away. This 3/2 home welcomes you with a living room, kitchen , dining combo. The kitchen has an island with serving/seating capabilities The sliding glass door in the dining area leads to a screened in porch. This open floor plan with porch creates the perfect space for family meals, entertaining, or just enjoying a quiet evening cross breeze. Helping to reduce mess and what is tracked in, a separate entrance into the laundry room/ mud hall is connected by Jack and Jill door to the master bathroom. The master bath has both a walk in shower, and a jet tub. There are walk in closets in all bedrooms. Divided by split floor plan two bedrooms and a full bath are off the opposite side of the living room. There are ceiling fans throughout.
Real Estate Professional In Your Area
Are you a Real Estate Agent?
Get Premium leads by becoming a UltraForeclosures.com preferred agent for listings in your area
Click here to view more details
Property Brokerage:
Drummond Realty Inc.
PO Box 1970
Chiefland
FL
32644
Copyright © 2024 Dixie-Gilchrist-Levy Multiple Listing Service. All rights reserved. All information provided by the listing agent/broker is deemed reliable but is not guaranteed and should be independently verified.

All information provided is deemed reliable, but is not guaranteed and should be independently verified.





