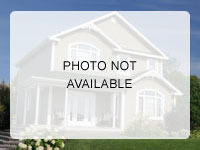-
145 BIDDULPH RD WAYNE, PA 19087
- Single Family Home / Resale (MLS)

Property Details for 145 BIDDULPH RD, WAYNE, PA 19087
Features
- Price/sqft: $299
- Lot Size: 0.99 acres
- Total Units: 1
- Total Rooms: 9
- Room List: F
- Stories: 2
- Heating: 3
- Exterior Walls: Stucco
Facts
- Year Built: 01/01/1997
- Property ID: 902278611
- MLS Number: PADE2072368
- Parcel Number: 36-02-00851-00
- Property Type: Single Family Home
- County: Delaware
- Legal Description: 2 STY HSE 3C GAR POOL 1.02AC
Real Estate Professional In Your Area
Are you a Real Estate Agent?
Get Premium leads by becoming a UltraForeclosures.com preferred agent for listings in your area

All information provided is deemed reliable, but is not guaranteed and should be independently verified.





