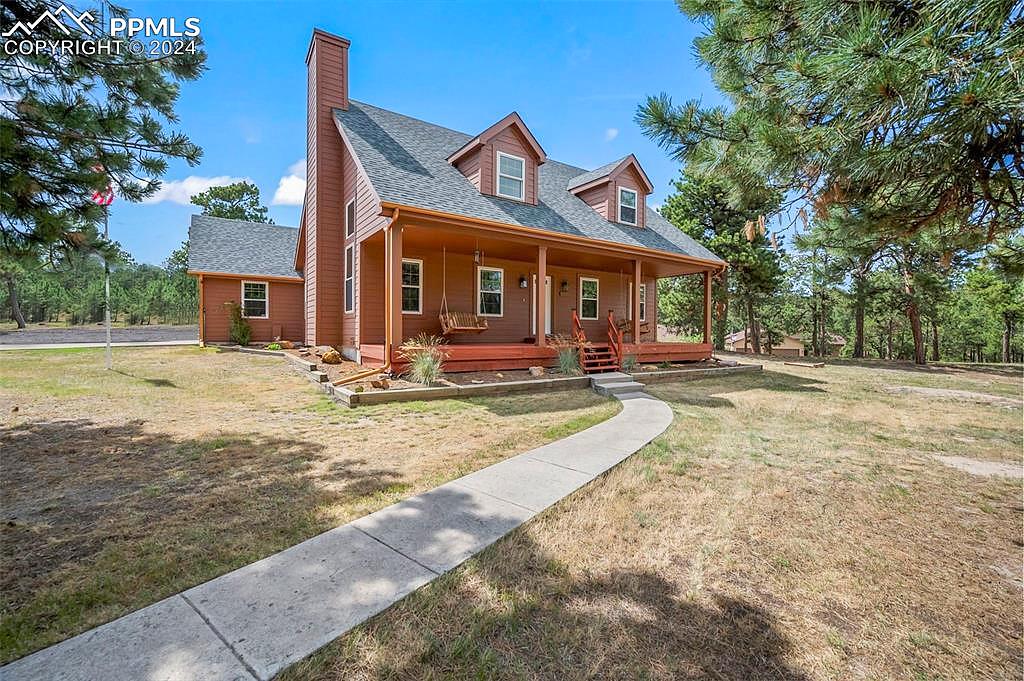-
14560 SPIRITWOOD LOOP ELBERT, CO 80106
- Single Family Home / Resale (MLS)

Property Details for 14560 SPIRITWOOD LOOP, ELBERT, CO 80106
Features
- Price/sqft: $335
- Lot Size: 2.5 acres
- Total Units: 1
- Total Rooms: 6
- Room List: Bedroom 1, Bedroom 2, Bedroom 3, Basement, Bathroom 1, Bathroom 2
- Stories: 2
- Roof Type: GABLE
- Heating: Forced Air Heating
- Construction Type: Frame
- Exterior Walls: Wood Siding
Facts
- Year Built: 01/01/1988
- Property ID: 903457552
- MLS Number: 1165515
- Parcel Number: 41310-11-030
- Property Type: Single Family Home
- County: El Paso
- Legal Description: LOT 5 SPIRIT LAKES SUB
- Zoning: RR-2.5
- Listing Status: Active
Sale Type
This is an MLS listing, meaning the property is represented by a real estate broker, who has contracted with the home owner to sell the home.
Description
This listing is NOT a foreclosure. Step into the rustic elegance of this unique two-story home, where charm meets durability with its cement siding and securely fenced backyard. The expansive parking area offers ample space for vehicles and activities, while the 24x32 converted barn/shop is ready for various uses.nThe exterior showcases thoughtful landscaping and functional beauty. Enjoy evenings on the front porch swings, illuminated by solar lights along the paver walkways. The large, fenced area is freshly mulched and landscaped, complemented by a sprinkler and drip system. A dedicated dog run ensures your pets have their own space. The home also boasts a newer roof and gutters for added peace of mind. Inside, modern convenience nblends with rustic charm. The oversized laundry room is equipped with ample storage, making chores a breeze. The remodeled kitchen features knotty alder cabinets, granite countertops, a copper sink, and stainless steel appliances. The open-concept dining and living area is perfect for entertaining, with hardwood floors, vaulted ceilings, and a cozy wood-burning fireplace insert. The main level also includes two comfortable bedrooms near a full bathroom with modern fixtures, ideal for guests or family.Upstairs, the owner suite is a private retreat with hardwood floors, a romantic Juliet balcony, n and an en-suite bath designed for relaxation. Additional features include built-in garage shelving, a horseshoe pit, a circular drive and powersetter awning. Extras like a freezer, beer fridge, and storage in the attached two-car garage enhance the homes appeal. Surrounded by an abundance of wildlife, this home offers a perfect blend of rustic charm and modern luxury, providing a sanctuary for those who appreciate both comfort and nature.
Real Estate Professional In Your Area
Are you a Real Estate Agent?
Get Premium leads by becoming a UltraForeclosures.com preferred agent for listings in your area
Click here to view more details
Property Brokerage:
Pikes Peak Association of REALTORS
Copyright © 2024 Pikes Peak Association of REALTORS. All rights reserved. All information provided by the listing agent/broker is deemed reliable but is not guaranteed and should be independently verified.

All information provided is deemed reliable, but is not guaranteed and should be independently verified.








































































































































































