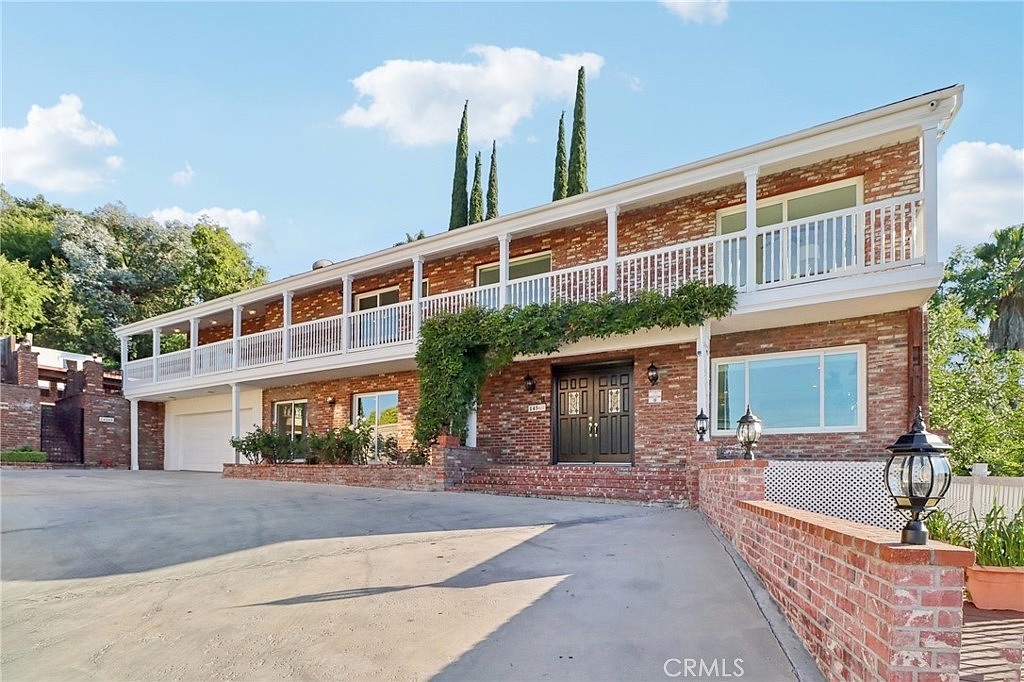-
14560 VALLEY VISTA BLVD SHERMAN OAKS, CA 91403
- Single Family Home / Resale (MLS)

Property Details for 14560 VALLEY VISTA BLVD, SHERMAN OAKS, CA 91403
Features
- Price/sqft: $749
- Lot Size: 7413 sq. ft.
- Total Units: 1
- Total Rooms: 9
- Room List: Bedroom 1, Bedroom 2, Bedroom 3, Bedroom 4, Bathroom 1, Bathroom 2, Bathroom 3, Bathroom 4, Bonus Room
- Stories: 200
- Roof Type: GABLE
- Heating: Central Furnace
- Construction Type: Wood
- Exterior Walls: Stucco
Facts
- Year Built: 01/01/1965
- Property ID: 903457555
- MLS Number: SR24158086
- Parcel Number: 2276-036-043
- Property Type: Single Family Home
- County: LOS ANGELES
- Legal Description: TRACT NO 9427 LOT COM AT MOST W COR OF LOT 63 TH NE ON SE LINE OF VALLEY VISTA BLVD 50 FT TH S 39 5320 W 74 FT TH S 31 2132 E 43.86 FT TH S 77 3200 E TO SE LINE OF SD LOT TH SE THEREON TO SW LOT/SEC 63
- Zoning: LAR1
- Listing Status: Active
Sale Type
This is an MLS listing, meaning the property is represented by a real estate broker, who has contracted with the home owner to sell the home.
Description
This listing is NOT a foreclosure. *2/1 Interest Rate BUY-DOWN Available* South of Ventura Boulevard, perched above Valley Vista, sits this spacious four bedroom home with spectacular views and a bonus pool-house with private entry, full kitchen and bath. Since it was purchased last, this home has been extensively upgraded with a new kitchen, bathrooms, flooring, and windows & doors, as well as its systems. As you drive up the driveway, its brick facade invites you in with warmth and comfort. Upon entry you will find formal living and dining rooms with plenty of windows allowing in natural light and city views. Continue into the remodeled chef's kitchen with breakfast area that opens up to a charming family room featuring a brick fireplace. On the main level you will also find a 3/4 bathroom, laundry room, and direct access to the garage. Upstairs, you will find yourself greeted with views from the bedrooms including the primary suite. The primary features a remodeled bathroom with a freestanding bathtub, fireplace, and expansive walk-in closet. Outside, the veranda scales the entire length of the home and serves as another access point to the private back yard. A pool and a spacious outdoor covered patio, perfect for outdoor dining and entertaining, await you. Attached to the main house, off the pool, you will find the pool house featuring a kitchen, bathroom, and vaulted ceilings. This room is ideal for entertaining or can double as a guest suite. This home is a Must-See and has endless potential for a new owner to make it their own.
Real Estate Professional In Your Area
Are you a Real Estate Agent?
Get Premium leads by becoming a UltraForeclosures.com preferred agent for listings in your area
Click here to view more details
Property Brokerage:
Redfin Corporation
2710 Media Center Dr. Suite 210
Los Angeles
CA
90065
Copyright © 2024 California Regional Multiple Listing Service, Inc. All rights reserved. All information provided by the listing agent/broker is deemed reliable but is not guaranteed and should be independently verified.

All information provided is deemed reliable, but is not guaranteed and should be independently verified.
You Might Also Like
Search Resale (MLS) Homes Near 14560 VALLEY VISTA BLVD
Zip Code Resale (MLS) Home Search
City Resale (MLS) Home Search
- Beverly Hills, CA
- Burbank, CA
- Encino, CA
- Granada Hills, CA
- Mission Hills, CA
- North Hills, CA
- Pacific Palisades, CA
- Pacoima, CA
- Panorama City, CA
- Reseda, CA
- San Fernando, CA
- Studio City, CA
- Sun Valley, CA
- Tarzana, CA
- Universal City, CA
- Valley Village, CA
- Van Nuys, CA
- West Hollywood, CA
- Winnetka, CA
- Woodland Hills, CA














































































