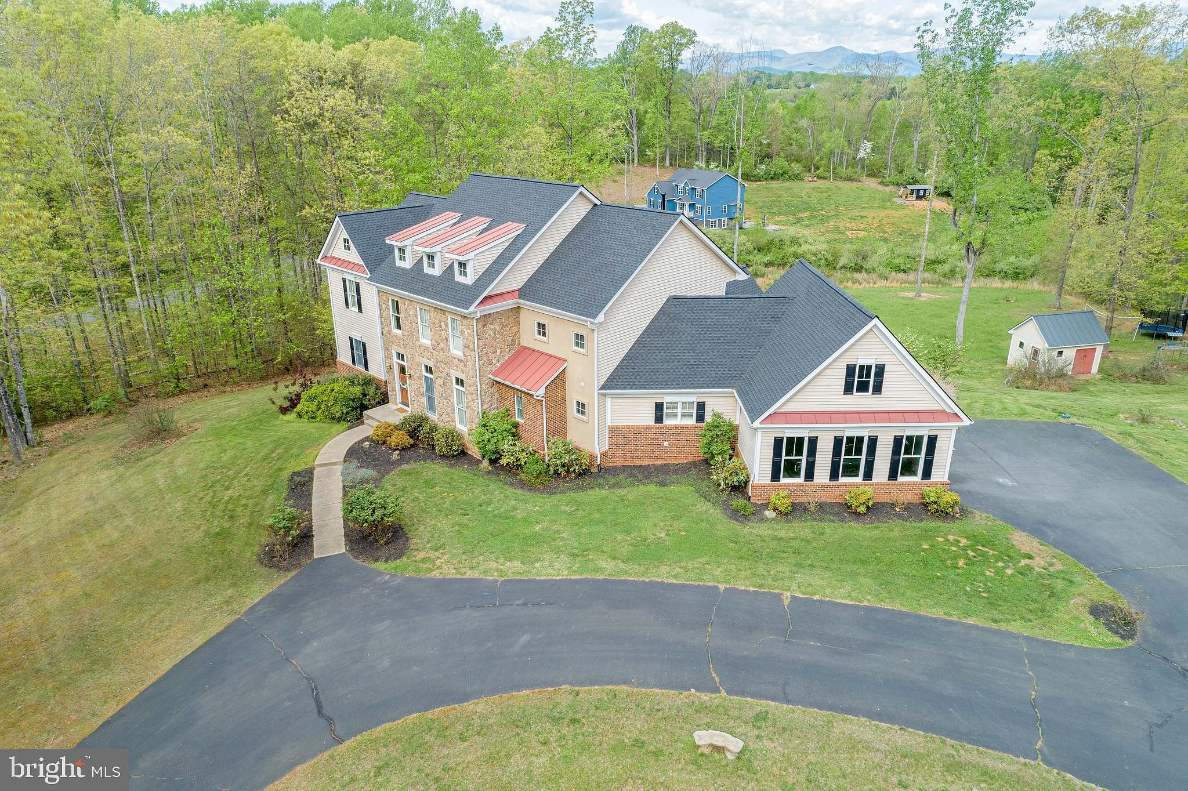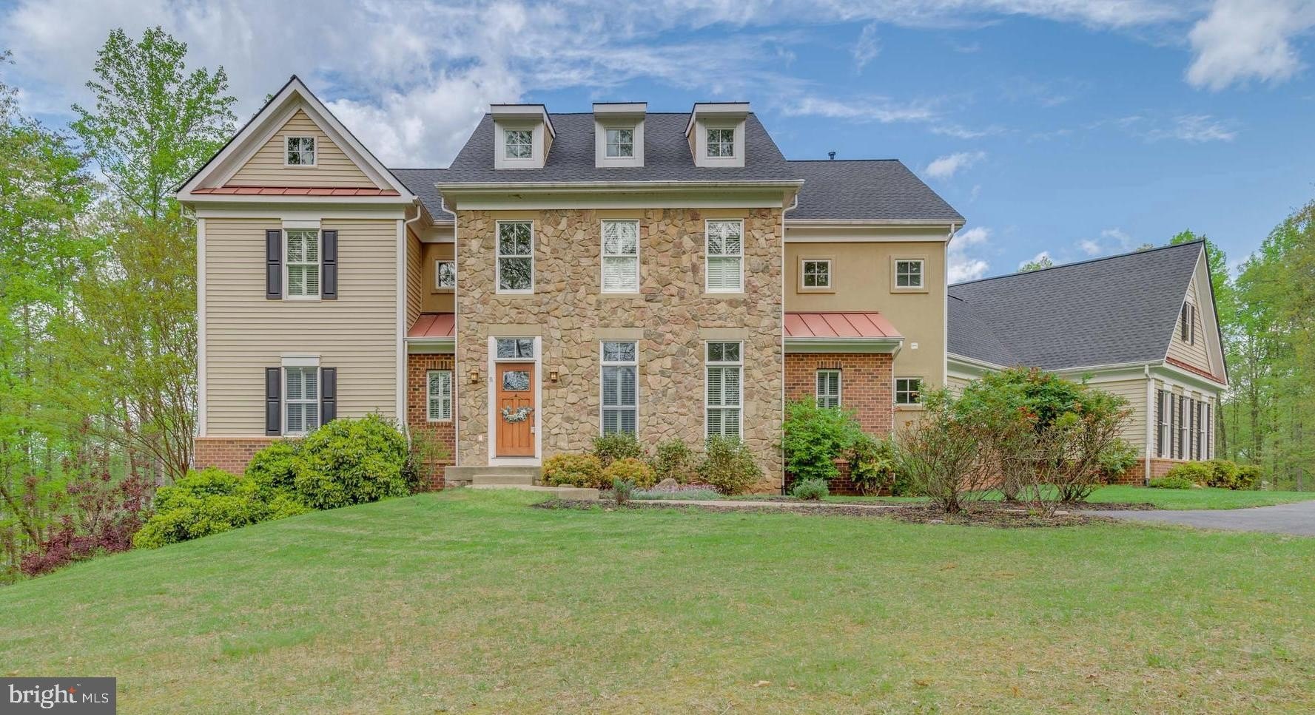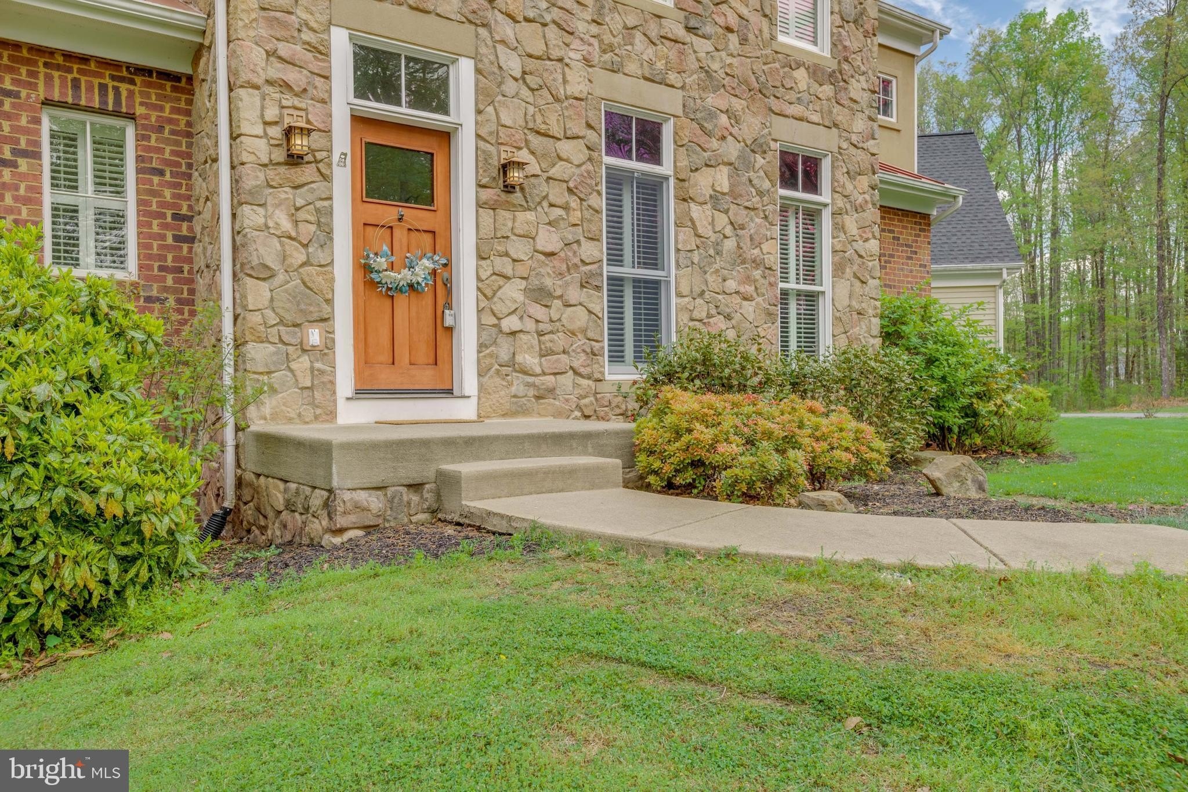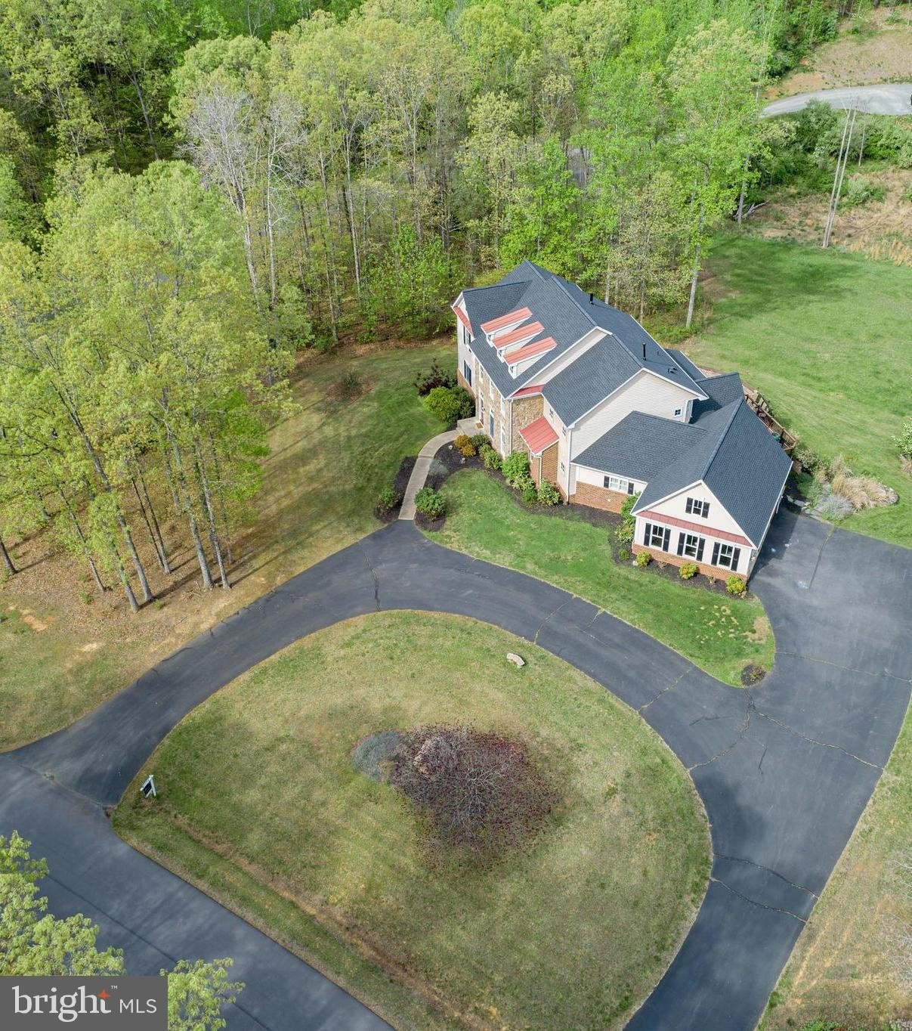-
14570 RILLHURST DR CULPEPER, VA 22701
- Single Family Home / Resale (MLS)

Property Details for 14570 RILLHURST DR, CULPEPER, VA 22701
Features
- Price/sqft: $156
- Lot Size: 123275 sq. ft.
- Total Rooms: 11
- Room List: Bedroom 1, Bedroom 2, Bedroom 3, Bedroom 4, Bedroom 5, Basement, Bathroom 1, Bathroom 2, Bathroom 3, Bathroom 4, Bathroom 5
- Stories: 200
- Roof Type: GABLE
- Heating: Fireplace,Forced Air
- Exterior Walls: Siding (Alum/Vinyl)
Facts
- Year Built: 01/01/2005
- Property ID: 857587220
- MLS Number: VACU2007028
- Parcel Number: 38-F - 4- - 20
- Property Type: Single Family Home
- County: CULPEPER
- Legal Description: RILLHURST ESTATES SECTION 4, LOT 20 PC 8/304-308
- Zoning: R1
- Listing Status: Active
Sale Type
This is an MLS listing, meaning the property is represented by a real estate broker, who has contracted with the home owner to sell the home.
Description
This listing is NOT a foreclosure. Welcome to this beautiful custom-built home in Rillhurst Estates, an established neighborhood that offers lake views, quiet atmosphere and is just outside of Culpeper! This home is stunning on almost 3 acres and superior finishes beginning with the stone and stucco exterior and open layout within. The spacious entry leads to the great room that is filled with natural light, three-sided glass gas fireplace, stone wall, built-in cabinets, Sonos surround sound, vaulted ceiling and open to the large custom kitchen with granite counter tops, large island with vent hood, gas cooktop and chef sink, stainless appliances which include, trash compactor, commercial grade refrigerator, double wall oven, warming drawer, microwave and dishwasher. Adjacent is the bright and inviting eating area that overlooks backyard, screened in porch and large wrap around deck which can be accessed by the beautiful French doors. There is a sunken formal dining room, which is currently being used as a sitting room providing a cozy quaint environment for either purpose. The main level also offers two separate half bathrooms, two bedrooms - one currently being used for an office and the other having a full bathroom attached that could be used as an additional primary suite for one-level living. On the opposite side of main level and attached to 2 car garage is a mudroom/laundry room with ample space, an additional refrigerator that conveys, newer washer and dryer (2023) that covey, and a chute! The upper level offers split bedrooms with primary suite on one end of the home and additional two bedrooms with Jack and Jill bathroom on opposite side. The gorgeous primary suite has a large bedroom, dressing area, walk-in closet, and ceramic tiled bathroom with garden tub, glass shower and separate sinks and built-in cabinets. Aside from all these incredible features there is still more! The basement is partially finished and offers a large bedroom, with attached sitting area and full bathroom access, along with large family room, and roughed in plumbing with potential of kitchenette. There are windows that provide lots of natural light and a sliding glass door that walks out to the inground heated pool that is surrounded with landscaping and stone wall for privacy! This home has it all! Circular driveway, private yard, custom features, gorgeous views and plenty of space for family time and entertaining! Schedule your appointment today! High-speed internet available, split HVAC with one unit for main level and basement and other for the upper level, swing set conveys, TV in great room and screened porch convey, pool equipment and pool furniture convey. New roof 3/2024!
Real Estate Professional In Your Area
Are you a Real Estate Agent?
Get Premium leads by becoming a UltraForeclosures.com preferred agent for listings in your area
Click here to view more details
Property Brokerage:
Century 21 New Millennium
8074 Crescent Park DRIVE
Gainesville
VA
20155
Copyright © 2024 Bright MLS. All rights reserved. All information provided by the listing agent/broker is deemed reliable but is not guaranteed and should be independently verified.

All information provided is deemed reliable, but is not guaranteed and should be independently verified.










































































































































