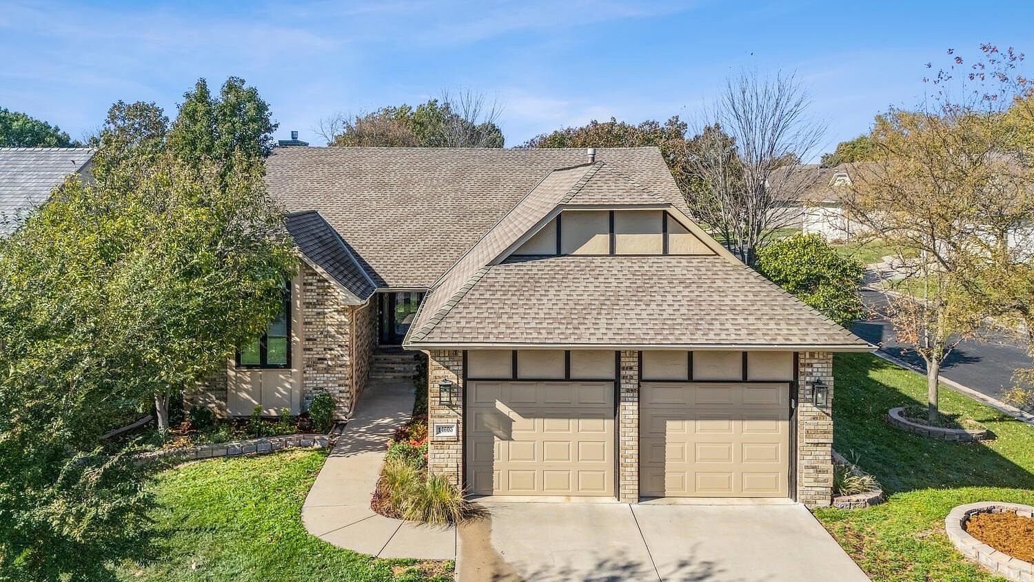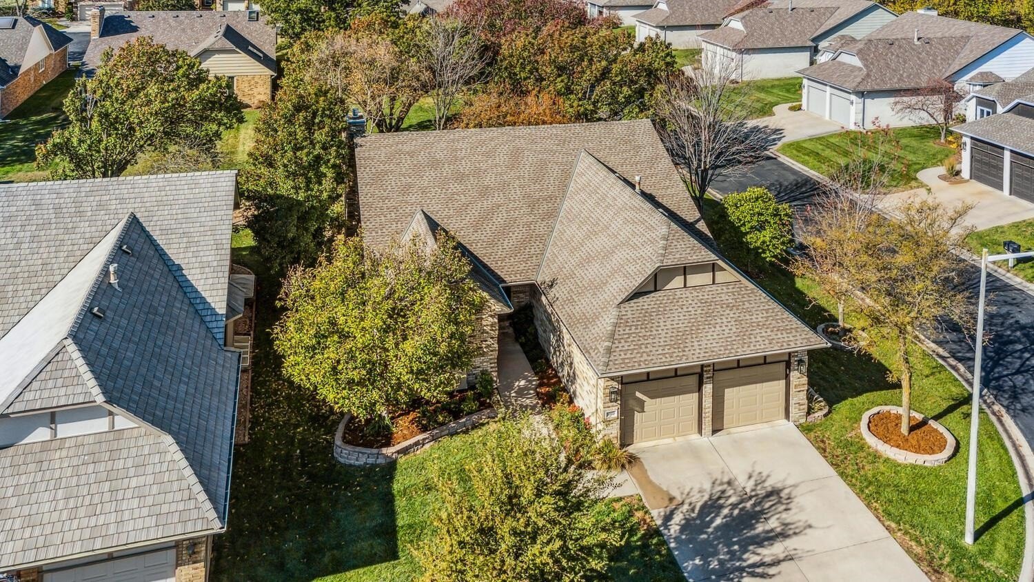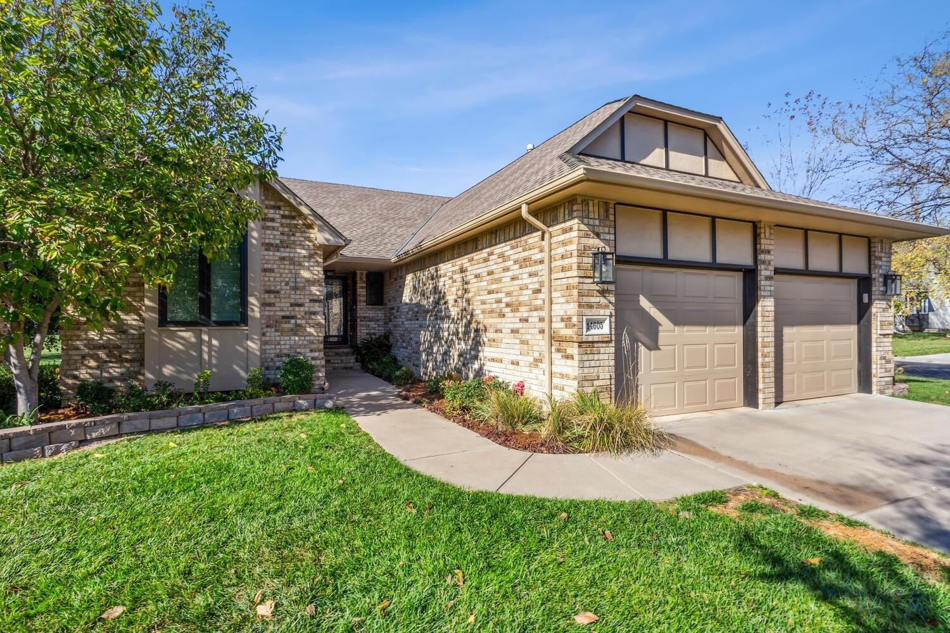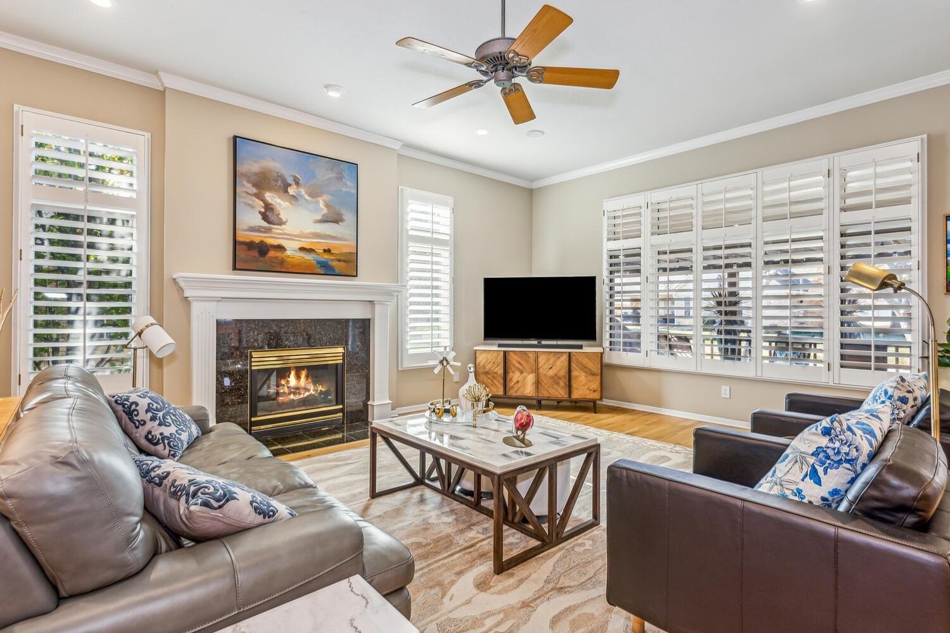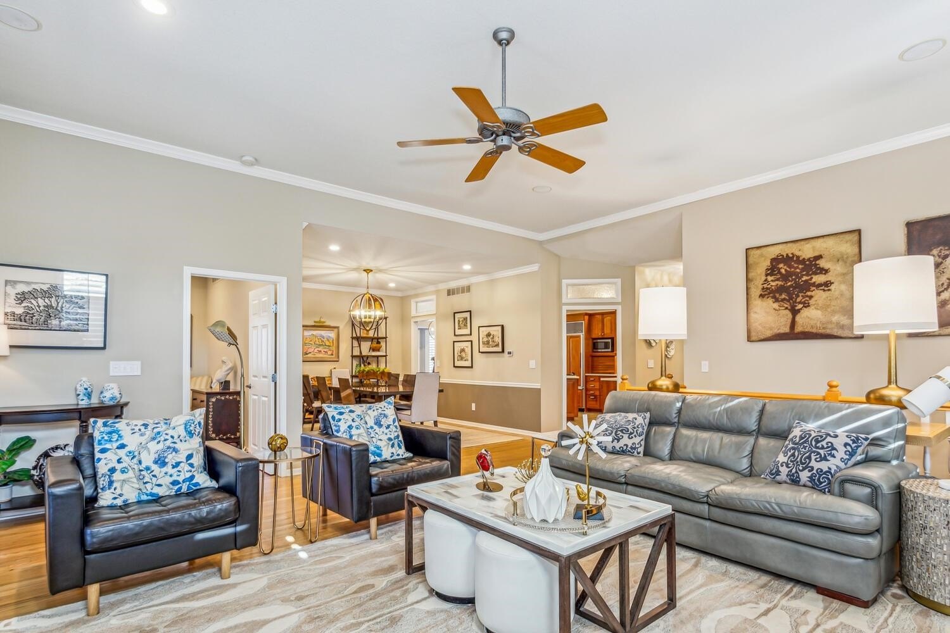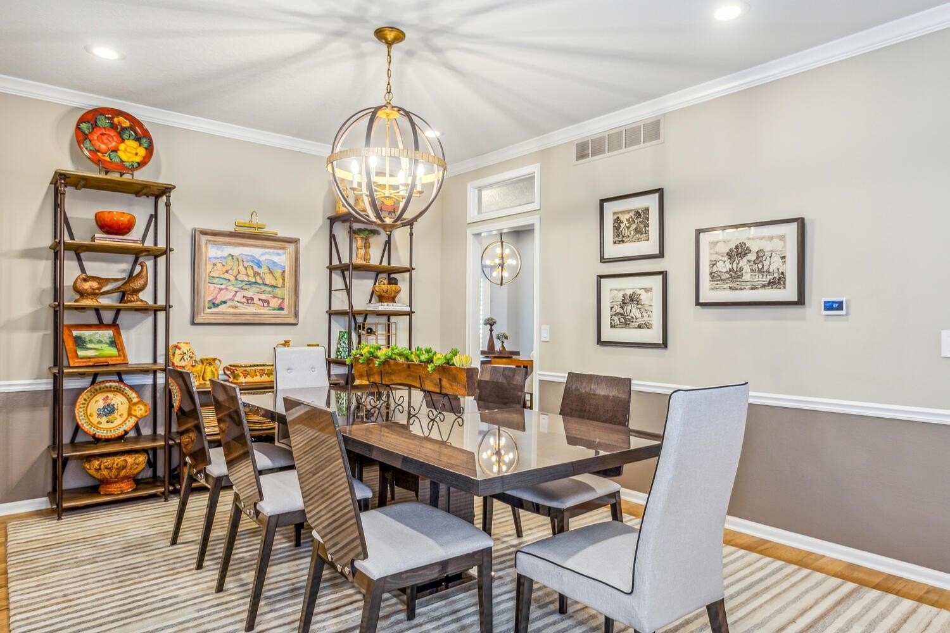-
14605 E KILLARNEY CIR WICHITA, KS 67230
- Single Family Home / Resale (MLS)

Property Details for 14605 E KILLARNEY CIR, WICHITA, KS 67230
Features
- Price/sqft: $111
- Lot Size: 6970.00 sq. ft.
- Total Units: 1
- Total Rooms: 11
- Room List: Bedroom 2, Bedroom 3, Bedroom 4, Bathroom 1, Bathroom 2, Bathroom 3, Dining Room, Kitchen, Living Room, Master Bedroom, Workshop
- Stories: 1
- Roof Type: Composition Shingle
- Heating: Fireplace,Forced Air
- Exterior Walls: Brick veneer
Facts
- Year Built: 01/01/1997
- Property ID: 949443163
- MLS Number: 648199
- Parcel Number: 116-13-0-32-03-023.00
- Property Type: Single Family Home
- County: SEDGWICK
- Listing Status: Active
Sale Type
This is an MLS listing, meaning the property is represented by a real estate broker, who has contracted with the home owner to sell the home.
Description
This listing is NOT a foreclosure. St. Ives, a wonderful patio home neighborhood on the edge of Crestview Country Club, is awaiting a new homeowner and is move-in ready! This 4 bedroom home boasts wonderful amenities and is located on a corner lot. The main floor is highlighted by expansive wood flooring that opens to the large living room with an eye captivating fireplace, high ceilings with crown molding & wonderful windows with plantation shutters. The incredible bright dining room boasts enough space for a large gathering of friends! The remodeled kitchen with multitudes of cabinets, quartz counters, island with gas range, prep sink, built-in Sub-Zero refrigerator, double oven & eating space make this space the envy of any cook. A nearby laundry room & a huge walk-in pantry are conveniently located. The relaxing master suite has a spacious bedroom with plantation shutters and a private bath with 2 vanities, whirlpool tub, walk-in tile shower and a walk-in closet with built-ins. An additional bedroom with a vaulted ceiling and a hall full bath with a tile shower complete the main level. The fantastic finished basement has a rec room with a stone fireplace & wet bar with a full size refrigerator, 2 bedrooms (both with walk-in closets-one is a cedar closet), workshop/storage that is plumbed for an air compressor, full bath, and another large storage area. Backing to a park-like setting, outdoor living is a delight with a pergola covered deck with grill that is plumbed with gas and many trees. Low maintenance!! Don't miss out on this opportunity! New AC 2024. Exterior painting every 6 years is the only exterior maintenance the HOA covers. Home last painted in 2023. Snow removal after 4". Irrigation well on HOA property for sprinkler system. HOA dues also include mowing, trash & fertilizing.
Real Estate Professional In Your Area
Are you a Real Estate Agent?
Get Premium leads by becoming a UltraForeclosures.com preferred agent for listings in your area
Click here to view more details
Property Brokerage:
Coldwell Banker Plaza Real Estate
12221 E Central
WICHITA
KS
67206
Copyright © 2024 South Central Kansas MLS. All rights reserved. All information provided by the listing agent/broker is deemed reliable but is not guaranteed and should be independently verified.

All information provided is deemed reliable, but is not guaranteed and should be independently verified.





