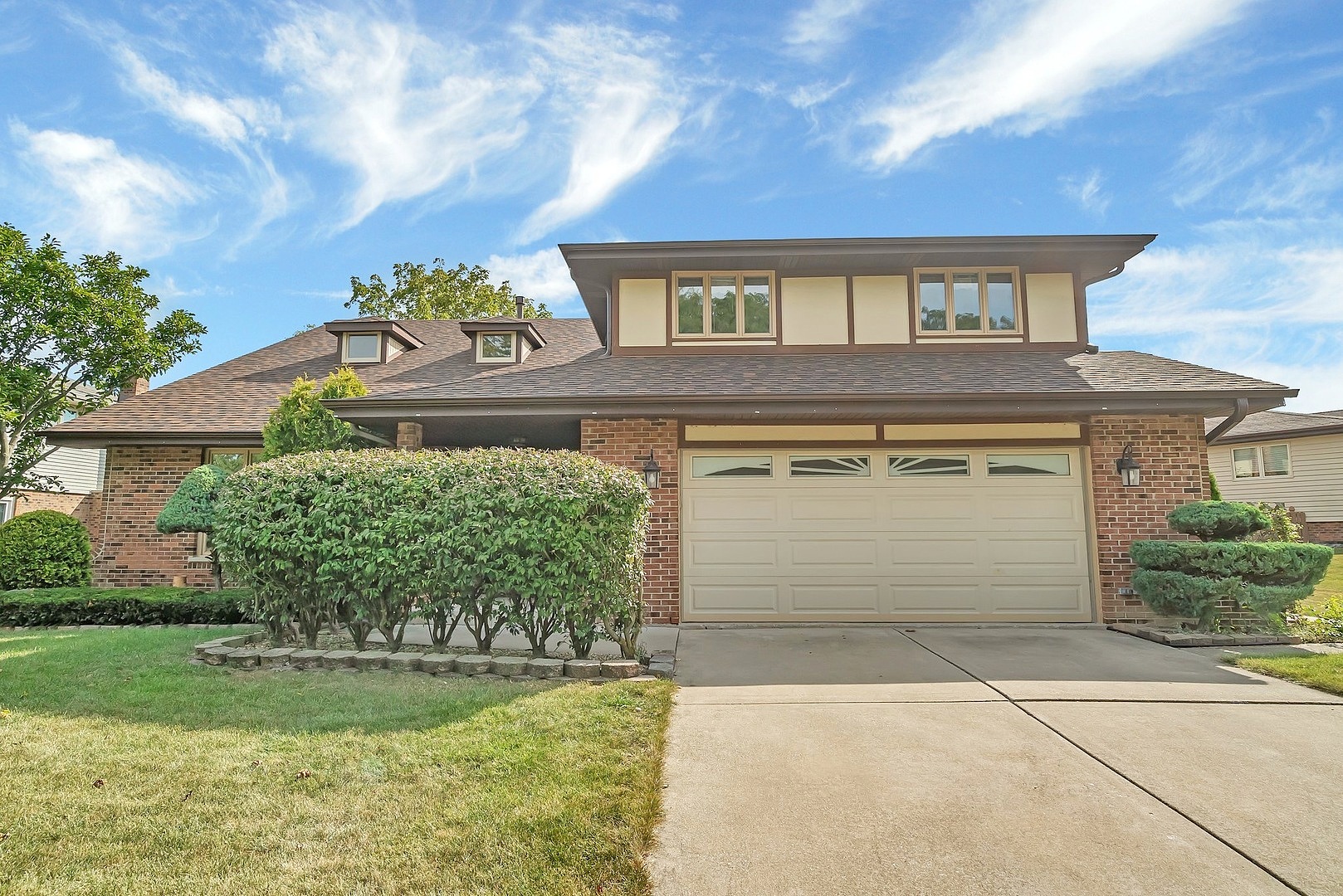-
14629 S MUSTANG DR HOMER GLEN, IL 60491
- Single Family Home / Resale (MLS)

Property Details for 14629 S MUSTANG DR, HOMER GLEN, IL 60491
Features
- Price/sqft: $152
- Lot Size: 0.26 acres
- Total Rooms: 8
- Room List: Bedroom 1, Bedroom 2, Bedroom 3, Bedroom 4, Bedroom 5, Bathroom 1, Bathroom 2, Bathroom 3
- Stories: 2
- Heating: Forced Air Heating
Facts
- Year Built: 01/01/1986
- Property ID: 917502201
- MLS Number: 12159591
- Parcel Number: 16-05-12-111-033
- Property Type: Single Family Home
- County: Will
- Legal Description: LOT 230 IN DERBY HILLS UNIT 4B, BEING A SUB OF PRT OF THE W1/2 OF THE NW1/4 OF SEC. 12, T36N-R11E.
- Listing Status: Active
Sale Type
This is an MLS listing, meaning the property is represented by a real estate broker, who has contracted with the home owner to sell the home.
Description
This listing is NOT a foreclosure. Spacious 5 Bedroom Home in Desirable Derby Hills Subdivision! Welcome to 14629 S Mustang Dr, a stunning 3, 211 sq. ft. two-story home nestled on a 0.26-acre lot surrounded by beautiful mature trees. This expansive home features 5 bedrooms and 2.5 beautifully updated bathrooms, offering ample space for comfortable living. Step inside to be greeted by tons of natural light, gorgeous hardwood floors, exceptionally taken care of throughout the main level, creating a warm and inviting atmosphere. The main level boasts a spacious living room with two quality skylights, dining room, family room, huge kitchen with great granite countertops as well as matching LG stainless steel appliances. One bedroom that could also be used as a den, work out room, or even a home office. Lets not forget about the main floor laundry room with pedestal front load LG washer and dryer. This main level is perfect for entertaining or family gatherings. Upstairs, you will be greeted with an huge loft area overlooking the grand living room with so much light and openness. Generously sized bedrooms, including a luxurious primary suite. The large basement is a blank canvas, ready for your personal touch-whether you dream of a home theater, game room, or additional living space, the possibilities are endless. Outside, enjoy the spacious yard to relax in your own pool with plenty of room for outdoor activities and relaxation. This home offers lots of peace of mind, roof 2023, exterior of the home painted 2020, kitchen painted 2023, all window glass replaced with thermal pane 2023, drop ceiling in basement 2023, pool liner, and cover 2024, soffit and facia 2014. Don't miss the opportunity to make this beautiful home yours!
Real Estate Professional In Your Area
Are you a Real Estate Agent?
Get Premium leads by becoming a UltraForeclosures.com preferred agent for listings in your area
Click here to view more details
Property Brokerage:
HomeSmart Realty Group
651 N. Washington St. Suite
Naperville
IL
60563
Copyright © 2024 Midwest Real Estate Data, LLC. All rights reserved. All information provided by the listing agent/broker is deemed reliable but is not guaranteed and should be independently verified.

All information provided is deemed reliable, but is not guaranteed and should be independently verified.




























































































