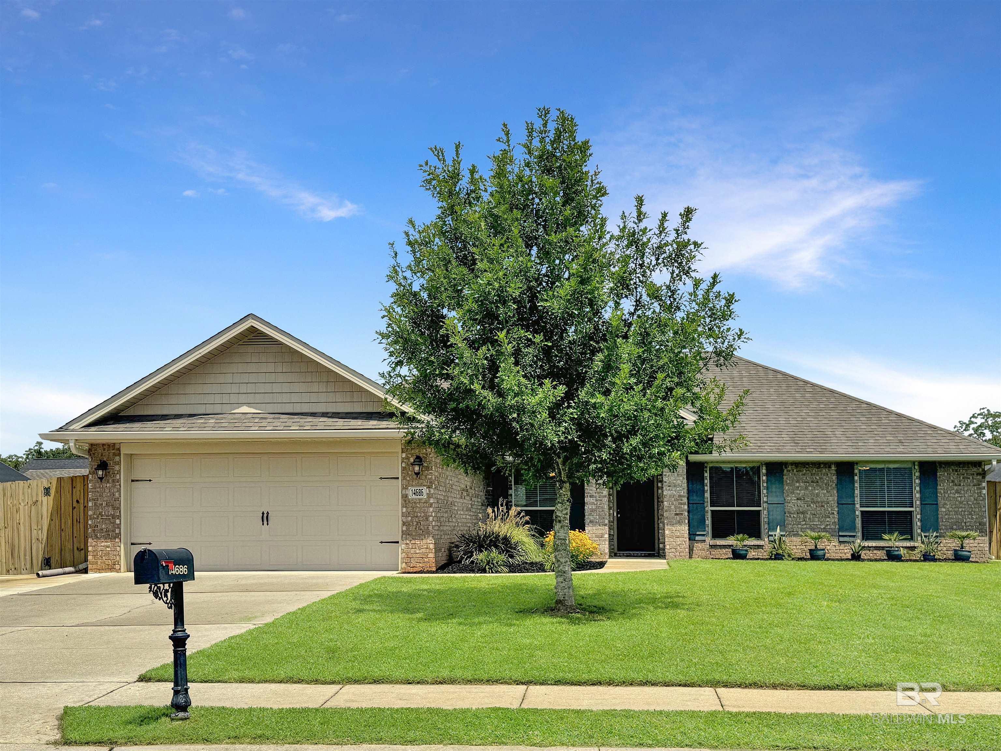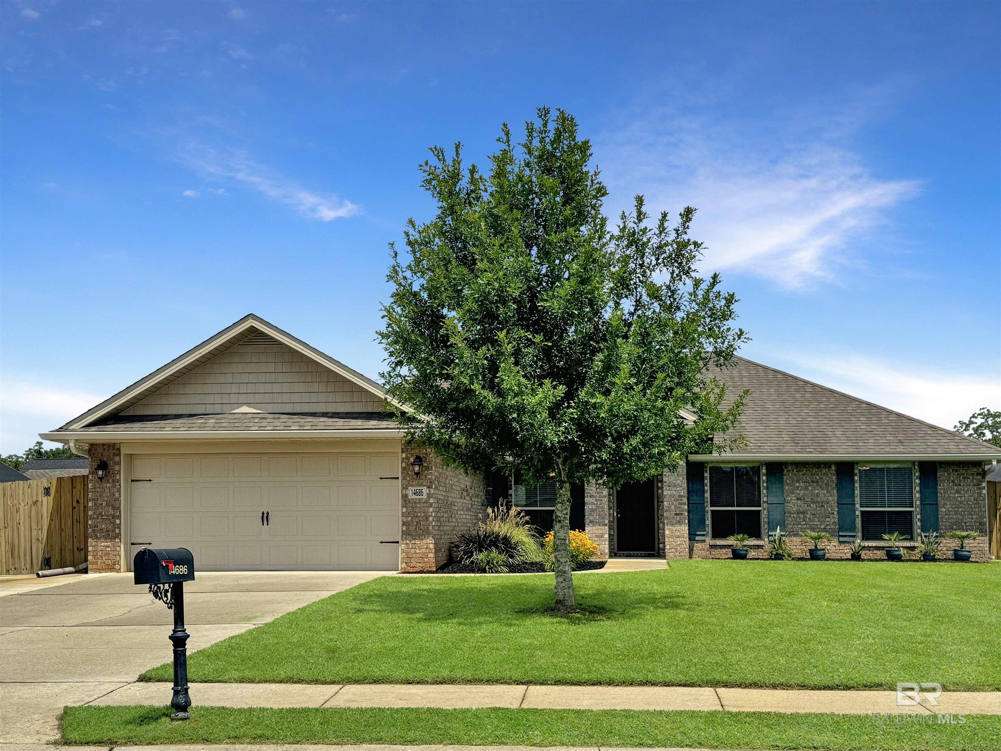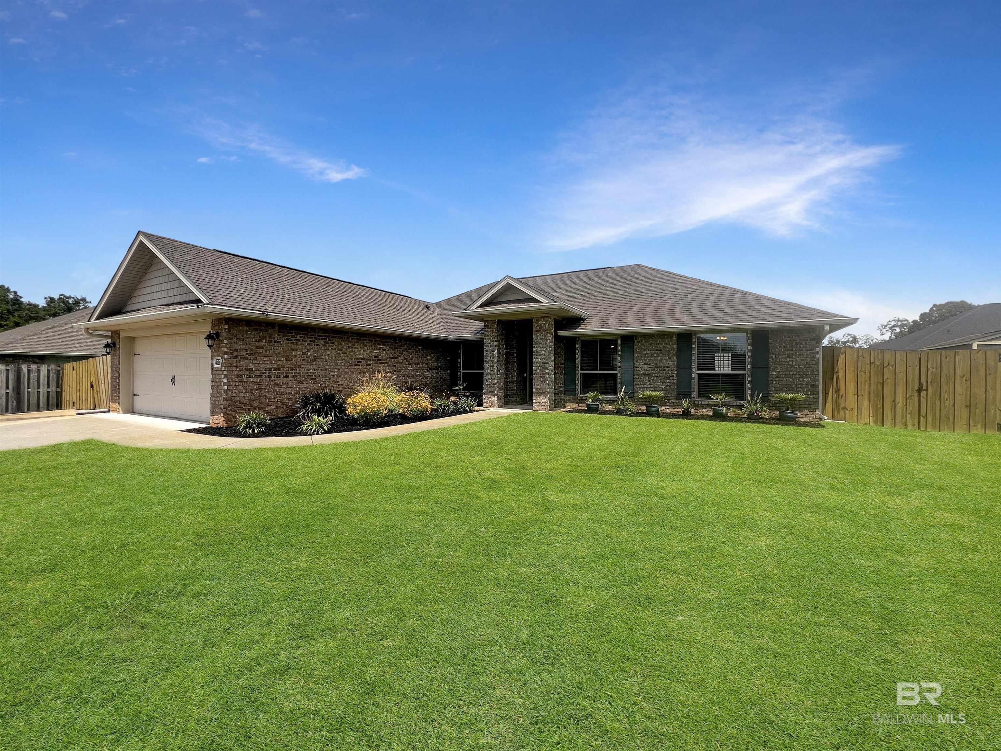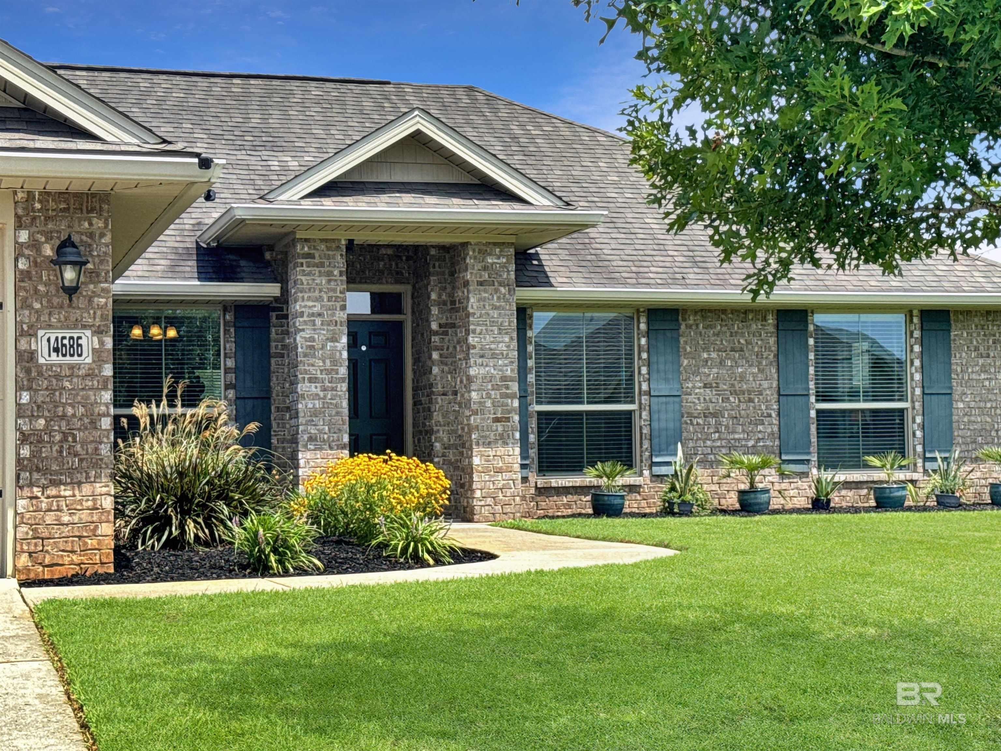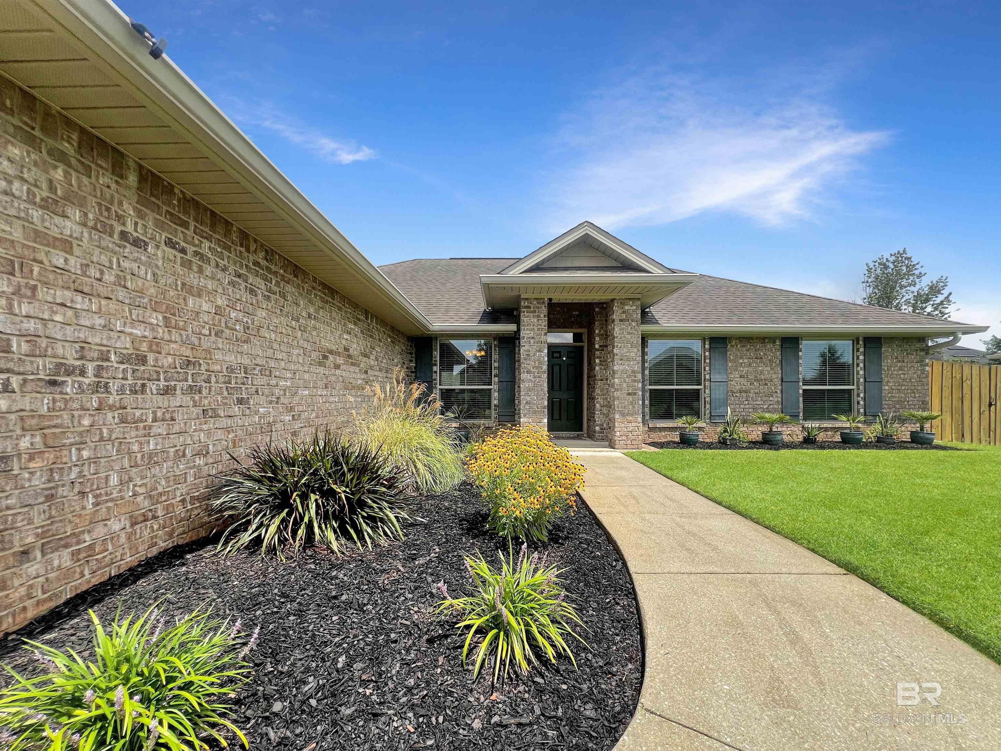-
14686 SILVERMERE DR FOLEY, AL 36535
- Single Family Home / Resale (MLS)

Property Details for 14686 SILVERMERE DR, FOLEY, AL 36535
Features
- Price/sqft: $175
- Lot Size: 11000 sq. ft.
- Room List: Bedroom 1, Bedroom 2, Bedroom 3, Bathroom 1, Bathroom 2
- Stories: 1
- Roof Type: GABLE OR HIP
- Heating: 4
- Construction Type: Wood
- Exterior Walls: Brick
Facts
- Year Built: 01/01/2016
- Property ID: 903461135
- MLS Number: 365889
- Parcel Number: 54-04-18-0-000-001.067
- Property Type: Single Family Home
- County: BALDWIN
- Legal Description: 88' X 125' LOT 35 WOODMONT PH 1 SLIDES 2334-F & 2336-A SEC 1 8-T7S-R4E (WD/SURVIVORSHIP)
- Listing Status: Active
Sale Type
This is an MLS listing, meaning the property is represented by a real estate broker, who has contracted with the home owner to sell the home.
Description
This listing is NOT a foreclosure. Welcome to Woodmont neighborhood in North Foley, where pride in ownership shows throughout this well-established and well-cared-for community. Nestled in a great subdivision location, Silvermere Drive is known for little through traffic. Freshly painted, this home is loved, cared for, and in turnkey condition! The vaulted ceilings add a spacious feel to this open and split floor plan. The upgraded two-panel arched interior doors enhance every room. There are two-inch faux wood blinds throughout. Laminate flooring is throughout the main areas of the home, and like new carpet in the bedrooms & hallway. The office/ recreation room is private and spacious. The primary suite features tray ceilings, two walk-in closets, a spacious ensuite bath with double vanities, a walk-in shower, a soaking tub, and a large window that floods the space with beautiful light. The kitchen features ample storage, granite countertops, custom wood shelving in the pantry, stainless steel appliances, downlights, and under-cabinet lighting. The formal dining room is just off the foyer and kitchen, a beautiful space for hosting your friends and family. The breakfast bar overlooks the spacious breakfast nook and large windows, providing a great view into the backyard. The 40' concrete patio along the back of the home is an excellent area for entertaining. The extended driveway has been widened by 15', offering an additional 465 sq ft in front of the double gate, and features a convenient 10' x 30' RV/ Boat pad behind the gate. Additional features include an 8' x 12' storage building with power options. The garage is extended 4' and has a soaking sink. The privacy fence features three gates surrounding the property. There are storm fabrics for added protection. Fourteen miles north of the beautiful beaches in Gulf Shores and less than 8 miles from the nearest boat launch and deep water access. Please call with any questions and to see how this home will fit your needs.
Real Estate Professional In Your Area
Are you a Real Estate Agent?
Get Premium leads by becoming a UltraForeclosures.com preferred agent for listings in your area
Click here to view more details
Property Brokerage:
Baldwin County Association of Realtors
Copyright © 2024 Baldwin County Association of Realtors. All rights reserved. All information provided by the listing agent/broker is deemed reliable but is not guaranteed and should be independently verified.

All information provided is deemed reliable, but is not guaranteed and should be independently verified.





