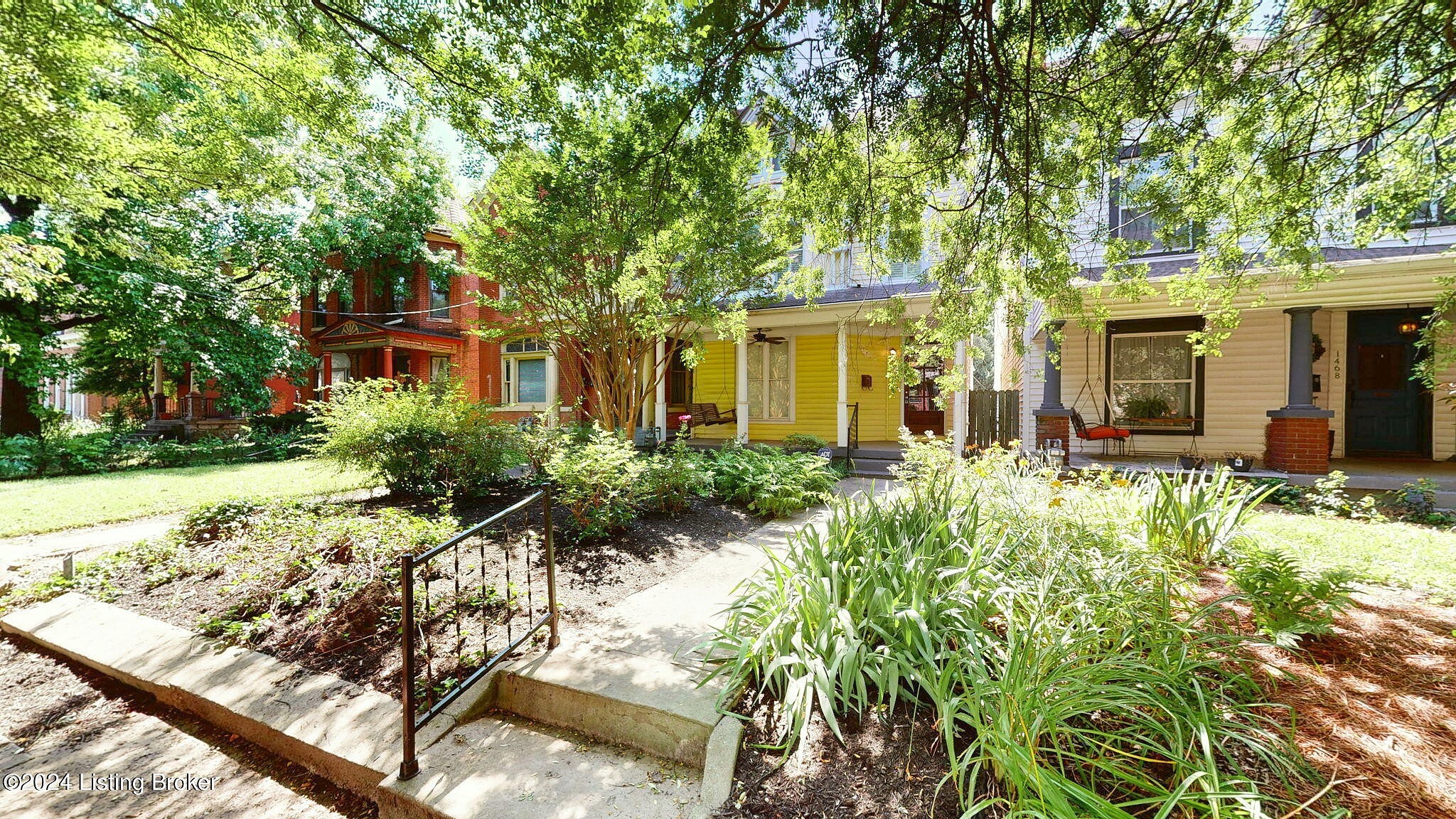-
1470 S 1ST ST LOUISVILLE, KY 40208
- Single Family Home / Resale (MLS)

Property Details for 1470 S 1ST ST, LOUISVILLE, KY 40208
Features
- Price/sqft: $150
- Lot Size: 4792 sq. ft.
- Total Rooms: 10
- Room List: Bedroom 1, Bedroom 2, Bedroom 3, Bathroom 1, Bathroom 2, Bathroom 3, Dining Room, Kitchen, Laundry, Living Room
- Stories: 200
- Roof Type: GABLE
- Heating: Forced Air Heating
- Construction Type: Wood
- Exterior Walls: Siding (Alum/Vinyl)
Facts
- Year Built: 01/01/1894
- Property ID: 894569760
- MLS Number: 1663339
- Parcel Number: 12033B00470000
- Property Type: Single Family Home
- County: JEFFERSON
- Legal Description: 24.83 X 200, W SIDE 1ST, 224 FT SOUTH OF BURNETT AVE, .1149 AC+/-
- Zoning: TNZD-TRADI
- Listing Status: Active
Sale Type
This is an MLS listing, meaning the property is represented by a real estate broker, who has contracted with the home owner to sell the home.
Description
This listing is NOT a foreclosure. This classic Circa Victorian1894 with 2389 Sq. Ft. home is located in Historic Old Louisville and has a 'sister house' next door built by a father for his two daughters. This impeccable home has 3 generous bedrooms & 3 full baths plus an unfinished attic which has been spray foamed. The fully covered front porch is a great place to enjoy coffee in the mornings or cocktails in the evenings and chat with your wonderful neighbors. Yes, the porch swing can remain. Open the front door to the immense foyer with a large chandelier and original natural fireplace. To the left is the formal living room with a huge window looking out onto the porch and a new farm style chandelier and another fireplace. Behind the living room is the original staircase twisting up to the 2nd floor, there's even 'coat closet' cleverly hidden under the stairs! Behind the foyer is the formal dining room with a new chandelier as well. Out the back of the dining room is a hall leading back to the eat-in kitchen. This hallway has a full bath with modern tiled step in shower, great for cleaning up after working in the wonderful back yard. The eat-in kitchen has granite countertops, oak cabinets, white refrigerator, stainless dishwasher, microwave and gas stove along with a built-in corner cabinet for displaying your Nic-nacks. Out the back door of the kitchen you will love the 21' X 24' deck made for entertainment leading back to the 2-car garage. Back inside and up the beautiful original staircase where you will find the primary suite with walk-in closet & full bath with step in shower. This bedroom has plantations shutters and original decorative fireplace as well. There are 2 additional bedrooms on this floor with another full bath that features a Vintage Clawfoot soaking tub. One of the bedrooms has built-ins and the other has an actual closet. The home exudes lots of Old World Charm including yellow heart of pine flooring, original moldings & tall ceilings, Dual HVAC units are in place to insure comfort on both levels. New furnace and water heater installed 2023.
Real Estate Professional In Your Area
Are you a Real Estate Agent?
Get Premium leads by becoming a UltraForeclosures.com preferred agent for listings in your area
Click here to view more details
Property Brokerage:
RE/MAX 100
154 Thierman Lane
Louisville
KY
40207
Copyright © 2024 Greater Louisville Association of REALTORS®. All rights reserved. All information provided by the listing agent/broker is deemed reliable but is not guaranteed and should be independently verified.

All information provided is deemed reliable, but is not guaranteed and should be independently verified.
You Might Also Like
Search Resale (MLS) Homes Near 1470 S 1ST ST
Zip Code Resale (MLS) Home Search
City Resale (MLS) Home Search
- Charlestown, IN
- Clarksville, IN
- Elizabeth, IN
- Floyds Knobs, IN
- Georgetown, IN
- Jeffersonville, IN
- Lanesville, IN
- New Albany, IN
- Sellersburg, IN
- Brooks, KY
- Buckner, KY
- Crestwood, KY
- Fairdale, KY
- Fisherville, KY
- Goshen, KY
- Masonic Home, KY
- Mount Washington, KY
- Pewee Valley, KY
- Prospect, KY
- Shepherdsville, KY




































































































