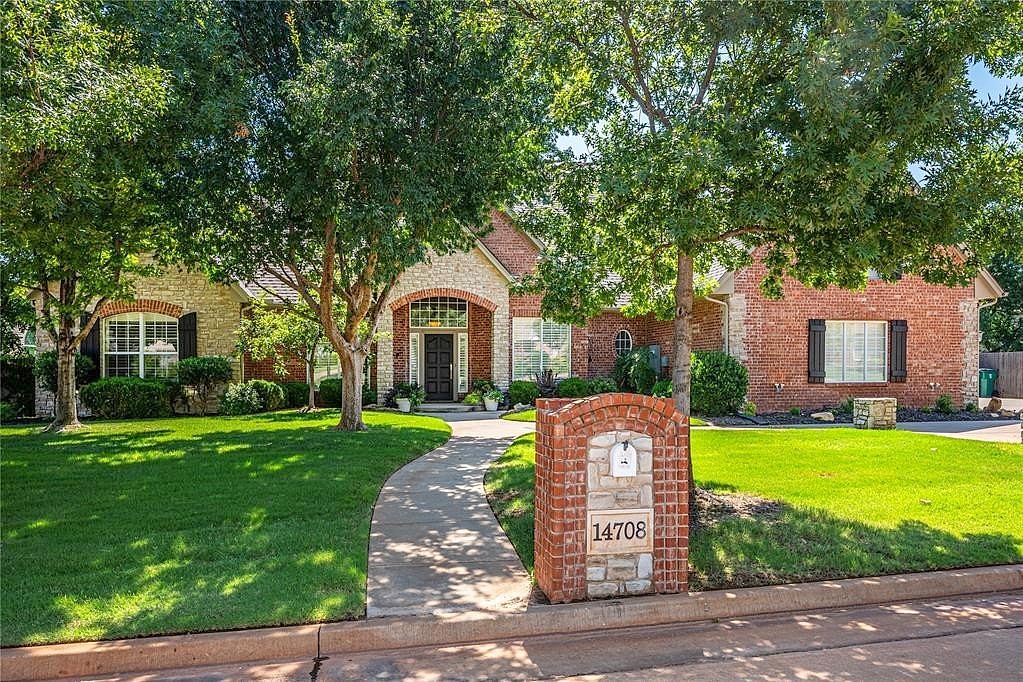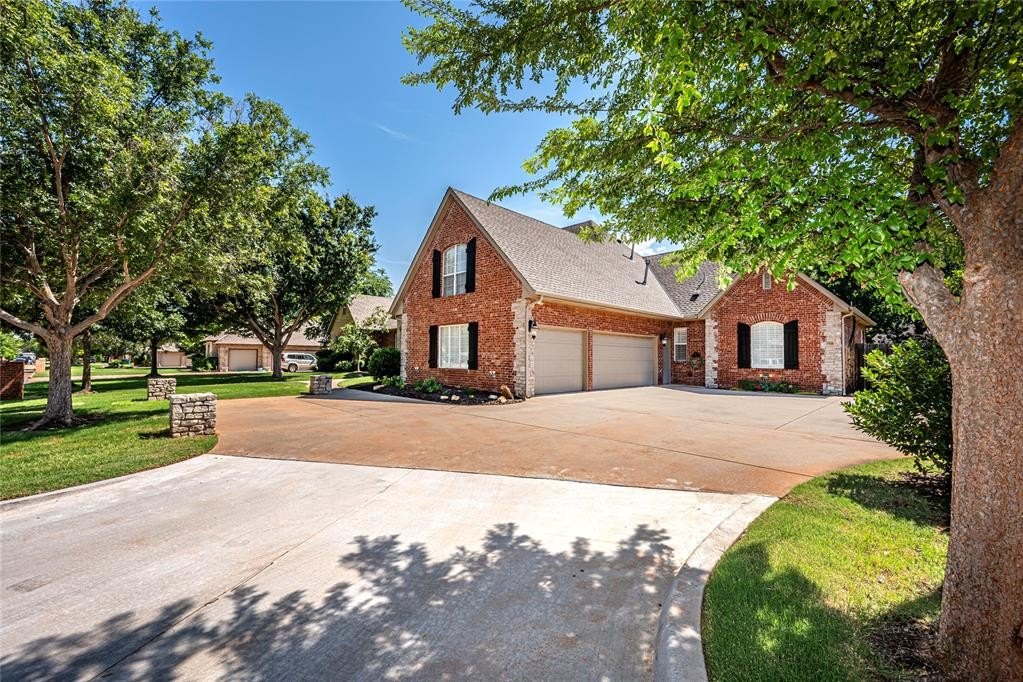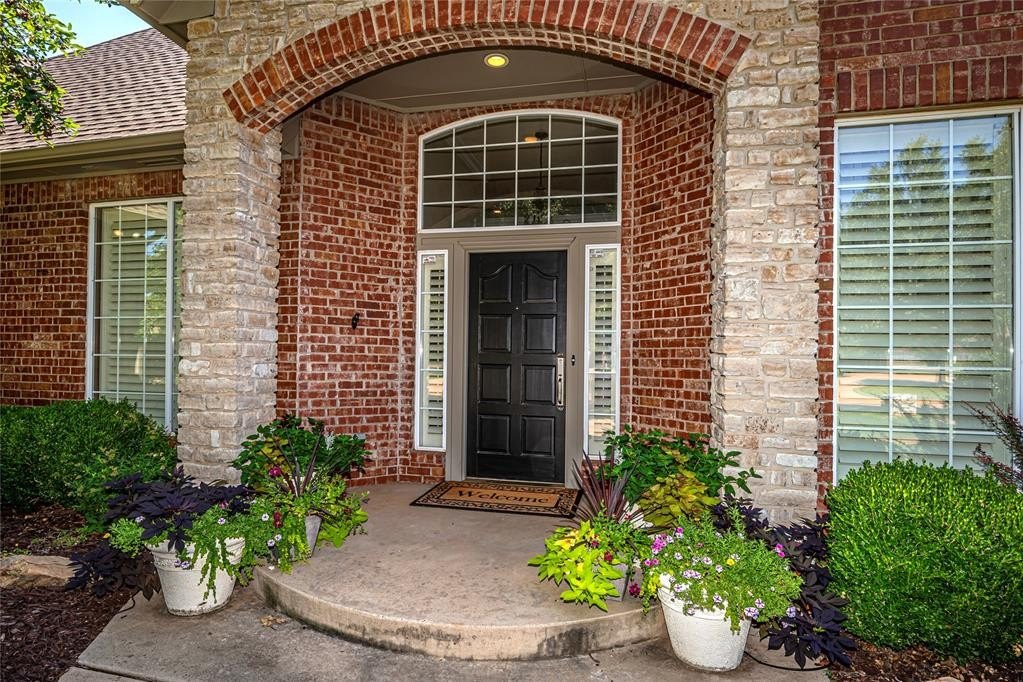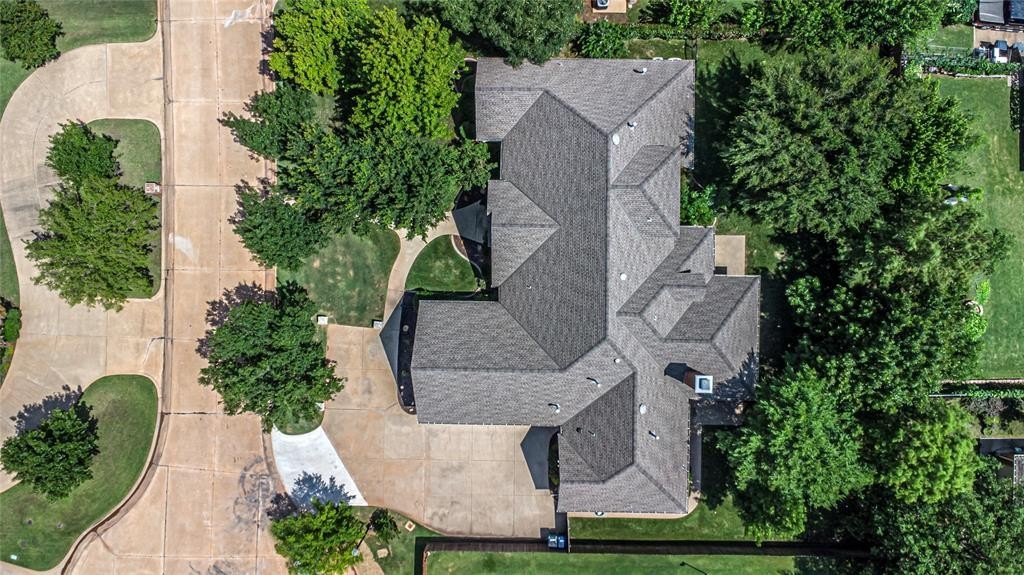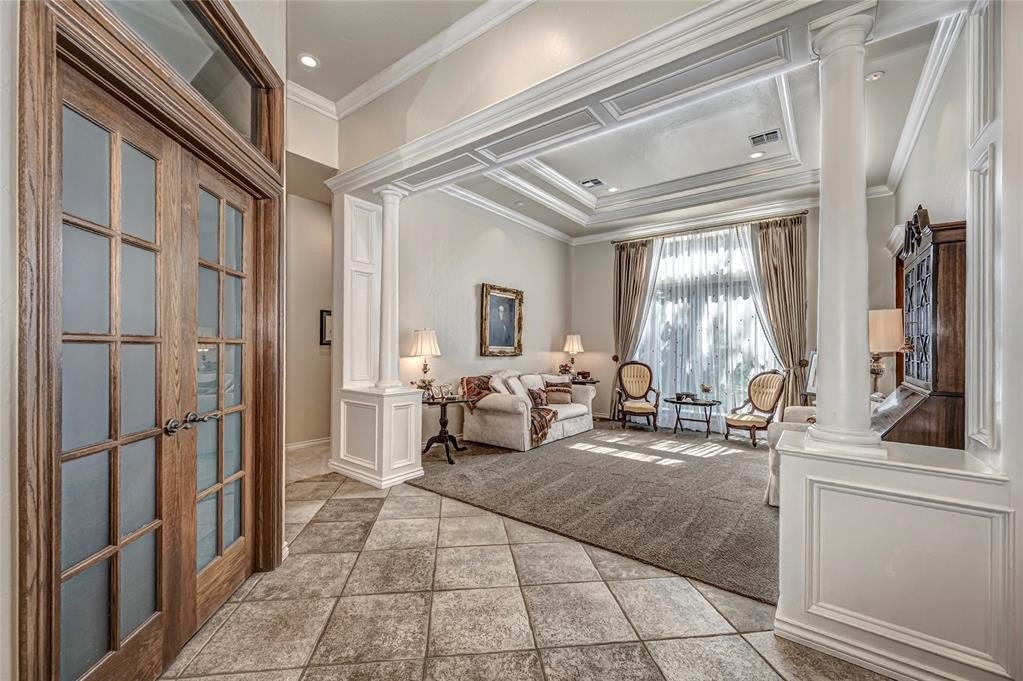-
14708 MAPLELAKE DR EDMOND, OK 73013
- Single Family Home / Resale (MLS)

Property Details for 14708 MAPLELAKE DR, EDMOND, OK 73013
Features
- Price/sqft: $148
- Lot Size: 16683 sq. ft.
- Total Units: 1
- Total Rooms: 10
- Room List: Bedroom 1, Bedroom 2, Bedroom 3, Bedroom 4, Bedroom 5, Bathroom 1, Bathroom 2, Bathroom 3, Bathroom 4, Bathroom 5
- Stories: 1.5
- Roof Type: HIP
- Heating: Fireplace,Zoned
- Construction Type: Frame
- Exterior Walls: Brick
Facts
- Year Built: 01/01/1998
- Property ID: 924051838
- MLS Number: 1138103
- Parcel Number: 200521210
- Property Type: Single Family Home
- County: OKLAHOMA
- Legal Description: GLEN EAGLES ESTATES SEC 8 026 022
- Listing Status: Active
Sale Type
This is an MLS listing, meaning the property is represented by a real estate broker, who has contracted with the home owner to sell the home.
Description
This listing is NOT a foreclosure. Endless Space, Infinite PossibilitiesYour Dream Home Awaits! Just beyond the meticulously curated lawn, step inside to discover a spacious formal dining, a second living area, & a cozy study tucked away behind double doors. This inviting space seamlessly flows into the heart of the homean open kitchen, casual dining area, and denperfect for effortless entertaining. The kitchen is a chefs dream, featuring an extra-large functional island, stainless steel appliances, a coffee bar, ample storage, and a generously sized walk-in pantry. Both the den and kitchen boast views of the most beautiful backyard, surrounded by mature trees. The large, covered patio makes this outdoor space unrivaled for hosting gatherings or spending quality time with family. The primary bedroom is a serene retreat, complete with a newly refreshed, spa-like bath featuring dual vanities, a makeup vanity, whirlpool, shower, & walk-in closet. Plus, it has direct access to the backyard, blending luxury with convenience. On the opposite side of the home, you will find three spacious bedrooms, each with access to a full bath, providing comfort & privacy for family or guests. Up the stairway, there is a media room, game room & kitchenette, perfect for movie nights, gaming, or creating the ultimate entertainment hub. Additionally, there is a craft room or extra bedroom, a dedicated space for exercise equipment & a playhouse. There are so many ways to customize this home to suite your lifestyle. This home is in the highly sought-after Edmond Schools District, offering easy access to the Turnpike, Highways, Costco, Top Golf, and Chisholm Creek, one of the area's newest entertainment hubs.
Real Estate Professional In Your Area
Are you a Real Estate Agent?
Get Premium leads by becoming a UltraForeclosures.com preferred agent for listings in your area
Click here to view more details
Property Brokerage:
ABW, Inc.
901 E Main St
Yukon
OK
73099
Copyright © 2024 MLSOK, Inc. All rights reserved. All information provided by the listing agent/broker is deemed reliable but is not guaranteed and should be independently verified.

All information provided is deemed reliable, but is not guaranteed and should be independently verified.





