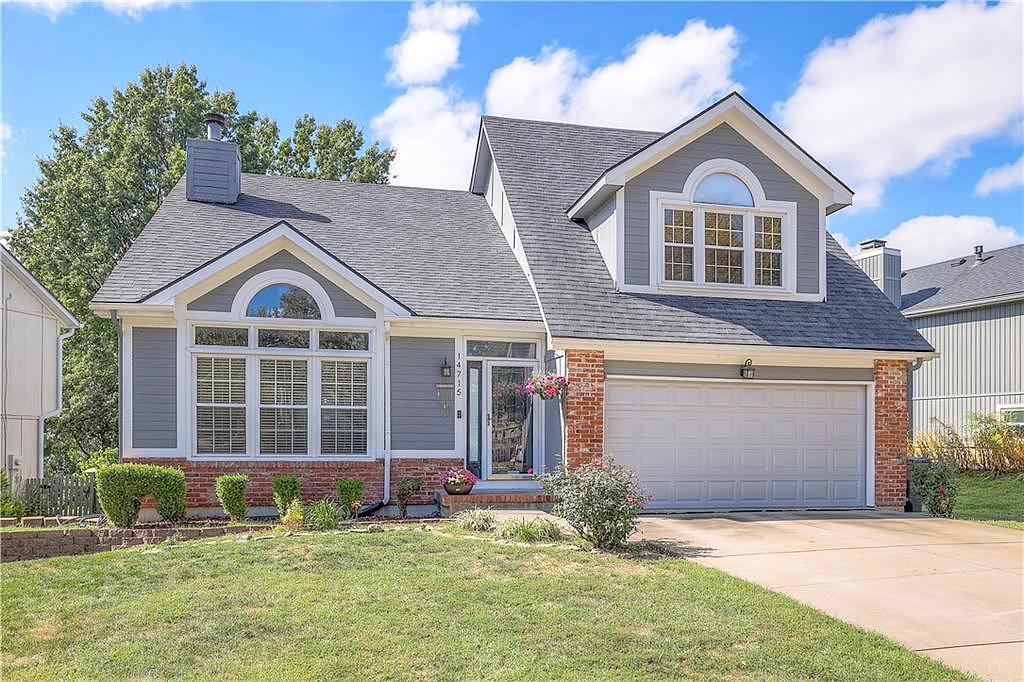-
14715 W 123RD TER OLATHE, KS 66062
- Single Family Home / Resale (MLS)

Property Details for 14715 W 123RD TER, OLATHE, KS 66062
Features
- Price/sqft: $185
- Lot Size: 7936 sq. ft.
- Total Units: 1
- Total Rooms: 10
- Room List: Bedroom 2, Bedroom 3, Basement, Bathroom 1, Bathroom 2, Bathroom 3, Family Room, Kitchen, Master Bedroom, Office
- Stories: 1
- Roof Type: Composition Shingle
- Heating: Fireplace
- Construction Type: Frame
- Exterior Walls: Combination
Facts
- Year Built: 01/01/1990
- Property ID: 918672379
- MLS Number: 2509787
- Parcel Number: DP78900000-0169
- Property Type: Single Family Home
- County: JOHNSON
- Legal Description: WOODBROOK SECOND PLAT LT 169 OLC 107B 169
- Zoning: RP-1
- Listing Status: Active
Sale Type
This is an MLS listing, meaning the property is represented by a real estate broker, who has contracted with the home owner to sell the home.
Description
This listing is NOT a foreclosure. Welcome to your future home, a beautifully well-maintained haven nestled in a peaceful, convenient, and secure neighborhood with a brand-new roof. The community is friendly, and the house has seen numerous thoughtful upgrades.n nAs soon as you step inside, youre greeted by a high-vaulted ceiling that adds a sense of grandeur and space to the entrance. There is the 4th non-conforming bedroom in the basement. The open floor plan flows seamlessly from the living room to the kitchen, where elegant wood flooring dominates most of the home, providing both warmth and sophistication. The kitchen, equipped with a new microwave, refrigerator, and dishwasher (replaced about five years ago), boasts a newer granite countertop(1year) , newer sink(1year), and stylish ceiling light in the dining area. The living rooms charm is enhanced by its sleek wood flooring and the family room has fresh new carpeting.nn Other significant upgrades include new curtain blinds in the living and dining areas, blackout blinds in the master bedroom for restful nights, a new garage door, and a completely replaced roof. The spacious, level front yard and tranquil backyard create the perfect retreat for gardening enthusiasts and those looking for a peaceful outdoor space.nn This home is designed for comfort and practicality with its expansive open floor plan and high ceilings, creating a bright and inviting atmosphere. Located just minutes from major highways (I-35, I-435, and Highway 69), commuting is a breeze, and shopping, dining, and entertainment options are abundant, with large supermarkets, movie theaters, and a variety of restaurants conveniently nearby, making everyday living effortless. For outdoor enthusiasts, a serene walking trail is within reach, perfect for morning strolls or dog walks.nnThis house isnt just a place to liveits a place to thrive. Come to experience it for yourself!
Real Estate Professional In Your Area
Are you a Real Estate Agent?
Get Premium leads by becoming a UltraForeclosures.com preferred agent for listings in your area
Click here to view more details
Property Brokerage:
Heartland Multiple Listing Service
Copyright © 2024 Heartland Multiple Listing Service. All rights reserved. All information provided by the listing agent/broker is deemed reliable but is not guaranteed and should be independently verified.

All information provided is deemed reliable, but is not guaranteed and should be independently verified.




































































































































































