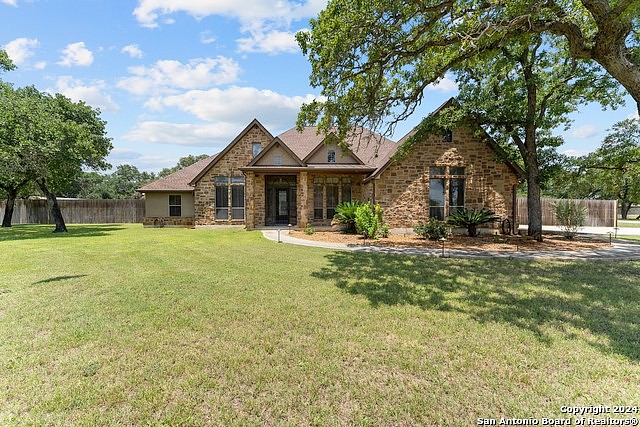-
149 COPPER CREEK DR LA VERNIA, TX 78121
- Single Family Home / Resale (MLS)

Property Details for 149 COPPER CREEK DR, LA VERNIA, TX 78121
Features
- Price/sqft: $255
- Lot Size: 50181 sq. ft.
- Total Rooms: 13
- Room List: Bedroom 4, Bedroom 1, Bedroom 2, Bedroom 3, Bathroom 1, Bathroom 2, Bathroom 3, Dining Room, Kitchen, Living Room, Office, Sauna, Utility Room
- Stories: 100
- Heating: Central Furnace
Facts
- Year Built: 01/01/2011
- Property ID: 897956763
- MLS Number: 1792051
- Parcel Number: 65397
- Property Type: Single Family Home
- County: WILSON
- Legal Description: COPPER CREEK ESTATES, LOT 69, (U-2), ACRES 1.152
- Listing Status: Active
Sale Type
This is an MLS listing, meaning the property is represented by a real estate broker, who has contracted with the home owner to sell the home.
Description
This listing is NOT a foreclosure. WOW, this exquisite home has all the bells, whistles and more!! Immaculately maintained 3200 sqft 4 bedroom 2.5 bath rock home with a flex room on a large corner lot in the highly sought after Copper Creek Estates. You can enjoy a bug free evening on your screened in back porch with outdoor fireplace and TV hookups above the mantle. Come enjoy your backyard oasis complete with a Keith Zars custom pool with flagstone decking/walkway all around and rock waterfall. Relax in the evening with large gas fire pit. A well in the back supplies the custom sprinkler system in the front and back yard for green grass all summer long. A BBQ pavilion behind the pool is ready to serve all your parties and get togethers. Additional flex space dwelling in the backyard with a mini split AC system for any and all hobbies! 25x30 Shop with 25x20 carport and two large industrial roll up doors, plenty for storage and entertainment. Lighted flag pole, gutters and yard lighting. Front door entrance is accompanied by custom wrought iron entrance. Hand scraped hardwood and tile throughout the home. Master bedroom includes large walk in shower with rainfall, and custom sauna for a spa like relaxation. Flex room has two large shelving built ins. Granite counter tops throughout the kitchen with travertine backsplash and gas cooktop. Stainless steel appliances including refrigerator and built in ice maker will convey with the home. There are custom wood blinds and window treatments throughout. The home has a water treatment system and is wired for a security system. The HVAC system has been completely redone in the last two years. Located in La Vernia School District and an easy 25 minute commute to downtown San Antonio. Come make this Texas Hill Country style home yours today!
Real Estate Professional In Your Area
Are you a Real Estate Agent?
Get Premium leads by becoming a UltraForeclosures.com preferred agent for listings in your area
Click here to view more details
Property Brokerage:
Hayes Heritage Realty, LLC
P.O. Box 15
La Vernia
TX
78121
Copyright © 2024 San Antonio Board of Realtors®. All rights reserved. All information provided by the listing agent/broker is deemed reliable but is not guaranteed and should be independently verified.

All information provided is deemed reliable, but is not guaranteed and should be independently verified.
















































































































