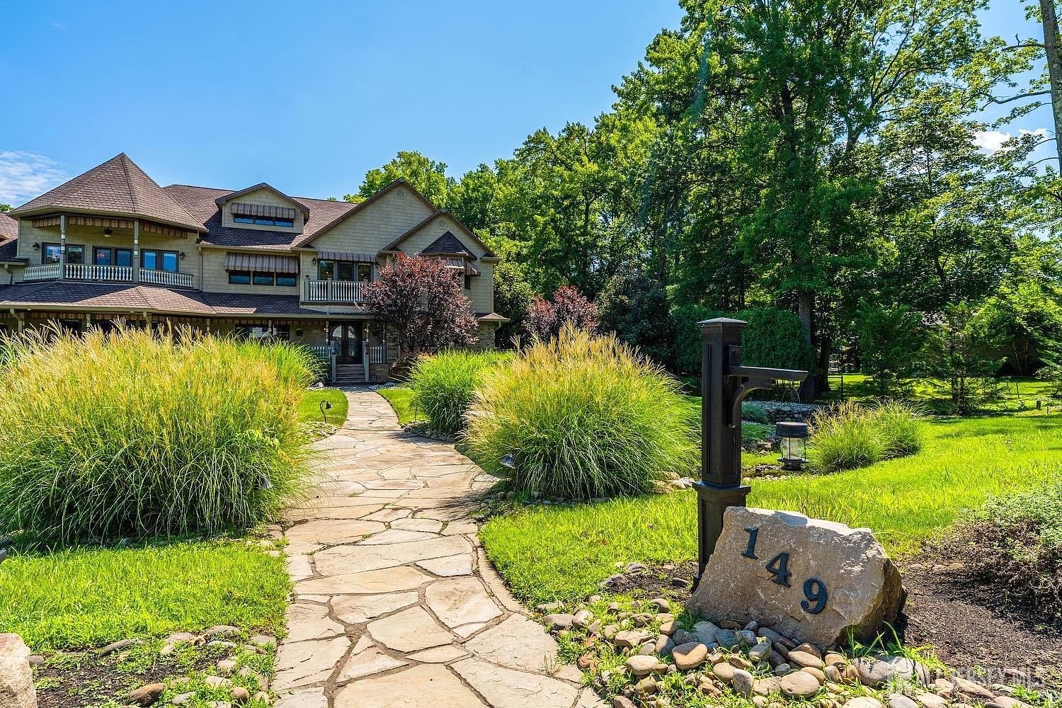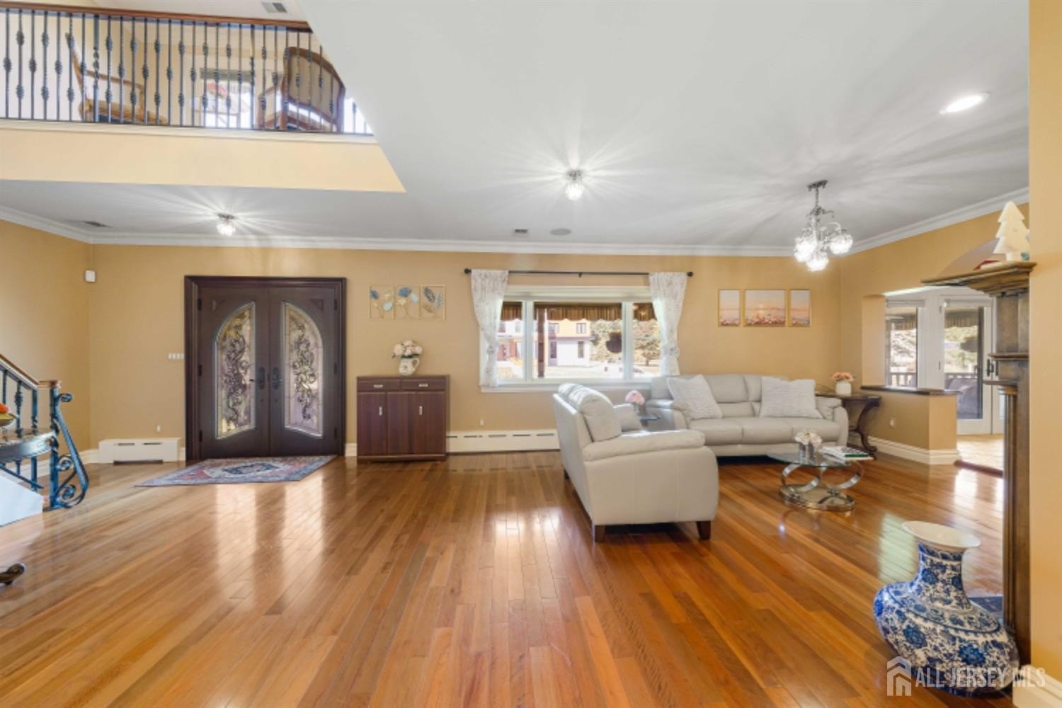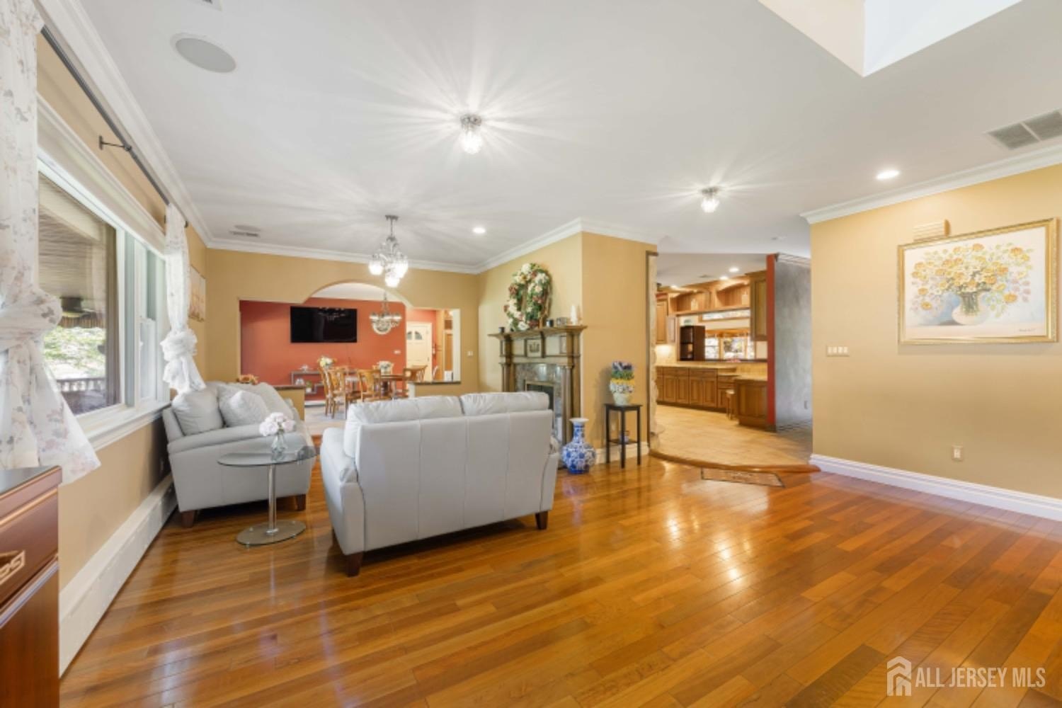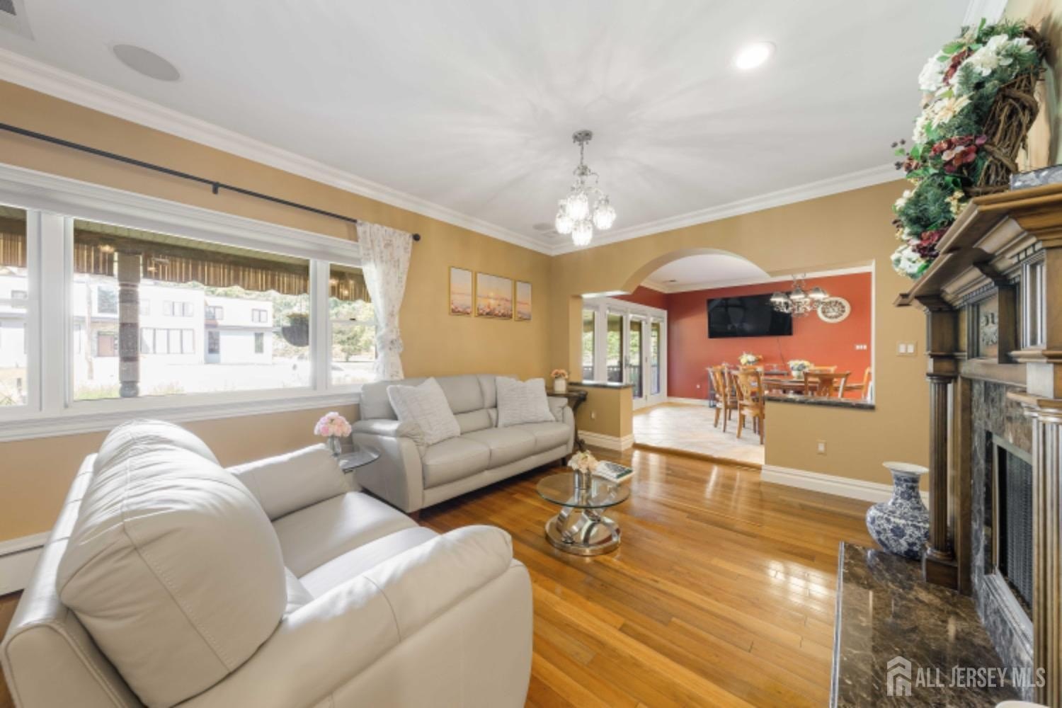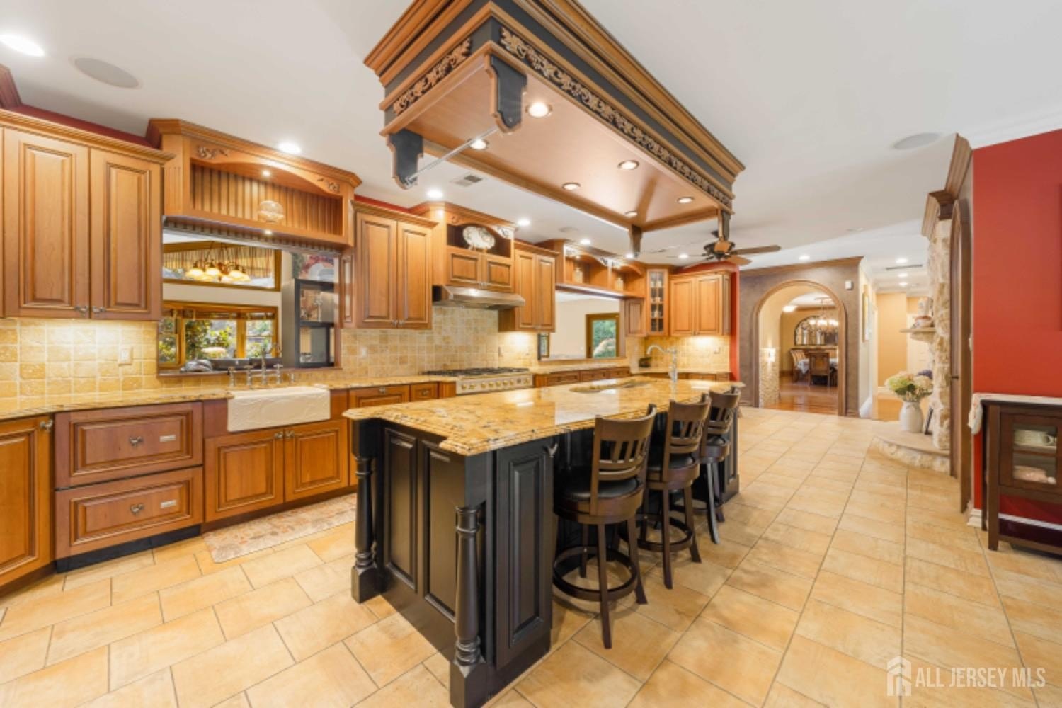-
149 SHERWOOD RD COLONIA, NJ 07067
- Single Family Home / Resale (MLS)

Property Details for 149 SHERWOOD RD, COLONIA, NJ 07067
Features
- Price/sqft: $272
- Lot Size: 36285
- Total Units: 1
- Total Rooms: 9
- Room List: Bedroom 1, Bedroom 2, Bedroom 3, Bedroom 4, Bathroom 1, Bathroom 2, Bathroom 3, Bathroom 4, Bathroom 5
- Stories: 200
- Heating: Fireplace
- Exterior Walls: Siding (Alum/Vinyl)
Facts
- Year Built: 01/01/1961
- Property ID: 909368856
- MLS Number: 2503126R
- Parcel Number: 25 00472-0000-00039
- Property Type: Single Family Home
- County: MIDDLESEX
- Listing Status: Active
Sale Type
This is an MLS listing, meaning the property is represented by a real estate broker, who has contracted with the home owner to sell the home.
Description
This listing is NOT a foreclosure. Set within the esteemed estate section of Colonia, this residence is an architectural masterpiece. This one-of-a-kind custom home, recently renovated in 2022, offers over 8,000 square feet of meticulously crafted living space honing the allure of Old World luxury at every turn. Timeless European-inspired details and five fireplaces elevate its grandeur. Enter into the foyer and you'll be captivated by the sweeping staircase that leads to a sitting area with a private balcony. The main level unveils a radiant-heated living room, a formal dining room adorned with French doors for privacy, and a custom kitchen fulfilling culinary desires with its custom La Cornue stove, Viking microwave and oven, Sub-Zero fridge and freezer, custom cabinetry. A marble island with seating complements the appeal of this eat-in kitchen. A welcoming family room with a fireplace, a first-floor bedroom with an en-suite, and a common half bathroom complete the level. Upstairs, the master suite soaking in the light from a private balcony, is a private retreat complete with a sitting area, fireplace, expansive closet, and a spa-like en suite bathroom. Two additional spacious bedrooms, each with their own en suite bathroom, a laundry space flanked by additional storage space, along with a gym and a private office with a fireplace, complete this level. The lower level is an entertainer's dream with a finished basement featuring a full bathroom, a half bathroom, a kitchenette, a game room, a billiard room with a wet bar, a family room, and an office. Outdoors, the property transforms into a breathtaking backyard oasis. The heated saltwater pool, complete with a waterfall, invites relaxation and fun. The pool house offers a full bathroom and an outdoor shower, while the outdoor kitchen with expansive paver patio, gazebo, turf area, and half basketball court provide endless entertainment options. The meticulously manicured lawn, supported by a front and back irrigation system, adds to the home's exceptional curb appeal, further enhanced by two driveways and a partially metal roof that epitomizes luxury. Just minutes from the Garden State Parkway, there's no other place you'll want to call home.
Real Estate Professional In Your Area
Are you a Real Estate Agent?
Get Premium leads by becoming a UltraForeclosures.com preferred agent for listings in your area
Click here to view more details
Property Brokerage:
Gimme Shelter, LLC
1 ELM ST
WESTFIELD
NJ
7090
Copyright © 2024 Central Jersey MLS. All rights reserved. All information provided by the listing agent/broker is deemed reliable but is not guaranteed and should be independently verified.

All information provided is deemed reliable, but is not guaranteed and should be independently verified.





